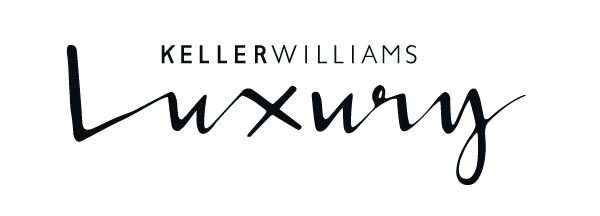
The Dani Beyer Real Estate team knows luxury.
We’ve helped buyers and sellers with various types of luxury properties including high-end custom homes in desirable neighborhoods to modern, downtown condos with the stunning views of the Kansas City skyline. Whether your goal is to downsize your estate or upgrade your current home, our team is ready to assist you each step of the way. We pride ourselves in the hundreds of 5-star reviews we’ve received from happy clients. Don’t just take our word for it. Read our reviews. That’s how we’ve successfully sold more homes in the KC metro than 99% of the competition.
Our expert agents have had the privilege of serving thousands of families over the last 20+ years and we’ve earned our place in the top 1% of agents in the Kansas City metro area. You can trust us because Kansas City is home. Dani Beyer, Lead Listing Specialist and CEO was raised here, and she chose to raise her children here. When you’re ready to buy or sell, make us your first call.
OUR LUXURY LISTINGS
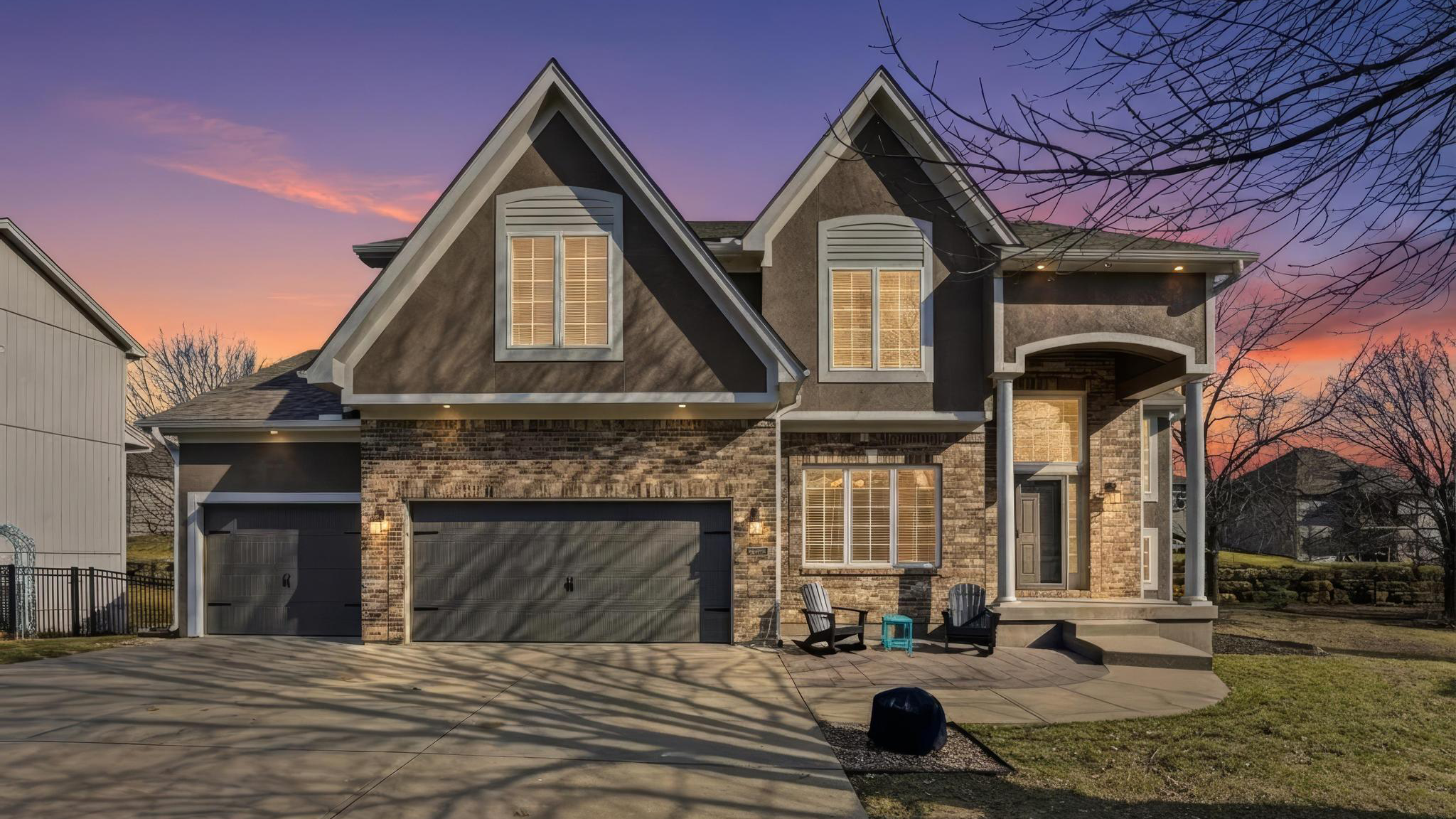
9407 N Laurel Ave
Kansas City, MO 64157
For Sale
Quick Facts
Woodneath Farms
Offered at $570,000
5 bed | 4.1 baths | 3,630 sqft
Thoughtfully designed with multiple living areas, this home offers space to relax, work, and entertain. The eat in kitchen features granite, pantry storage, new dishwasher and glass cooktop, flowing into bright living spaces with wood floors and a cozy fireplace. Enjoy a dedicated office, loft, and finished walk out basement with full bath. The spacious primary suite includes a walk in closet and updated bath. New roof, HVAC, patio, garage doors and more. Private backyard and great location.
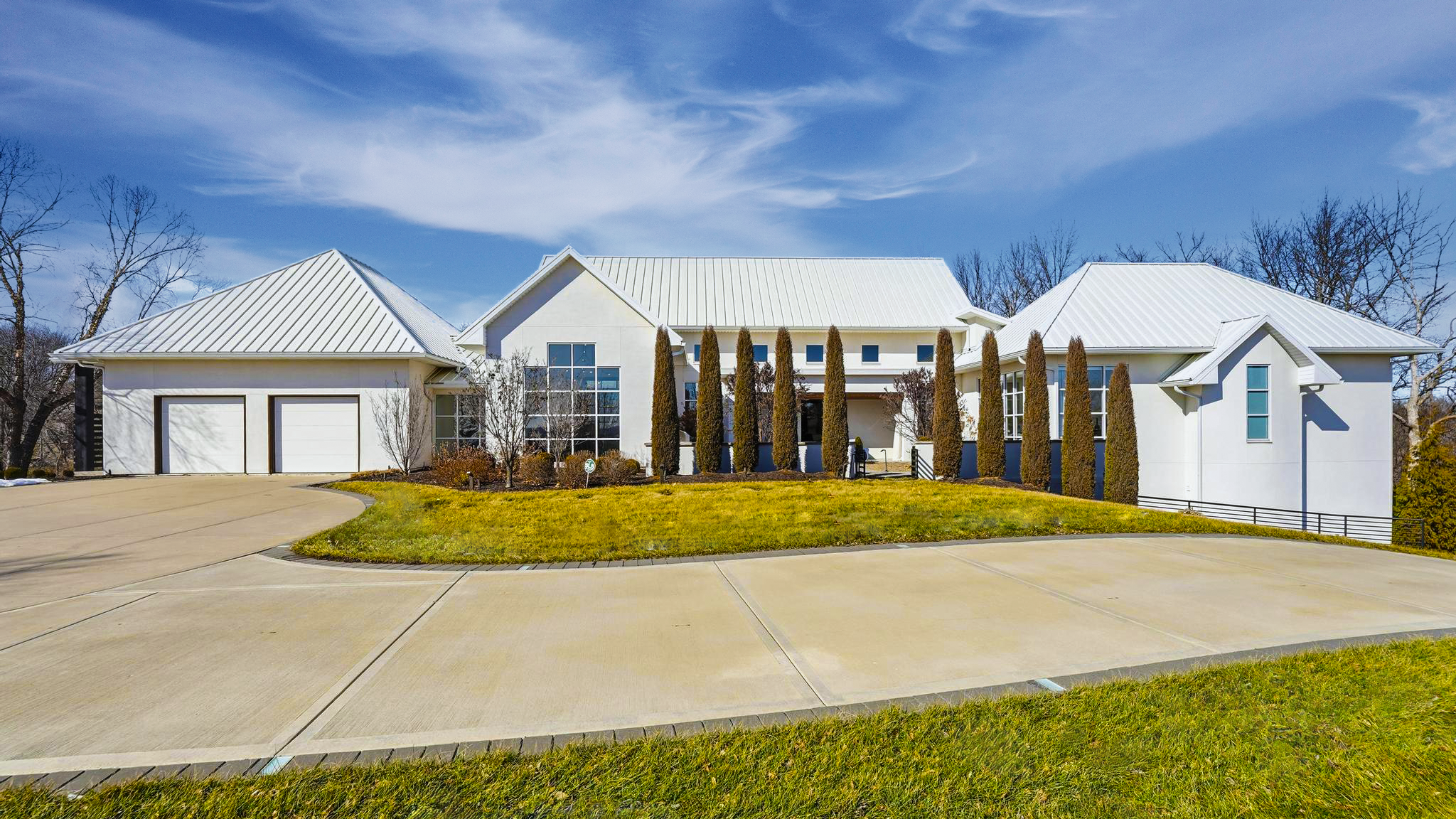
6949 Watson’s Country Ln, Parkville, MO 64152
For Sale
Quick Facts
The National
Offered at $1,875,000
4 bed | 4.2 baths | 6,073 sqft
Set on a private road with panoramic views, this light-filled home features walls of windows, soaring ceilings, and statement fireplaces. The chef’s kitchen offers top-tier appliances, an oversized island, custom cabinetry, and a butler’s pantry. Four true bedroom suites, a spa-like primary with connected laundry, a dedicated office, and an entertainer’s lower level with bar, wine wall, theater, and gym complete this exceptional offering.
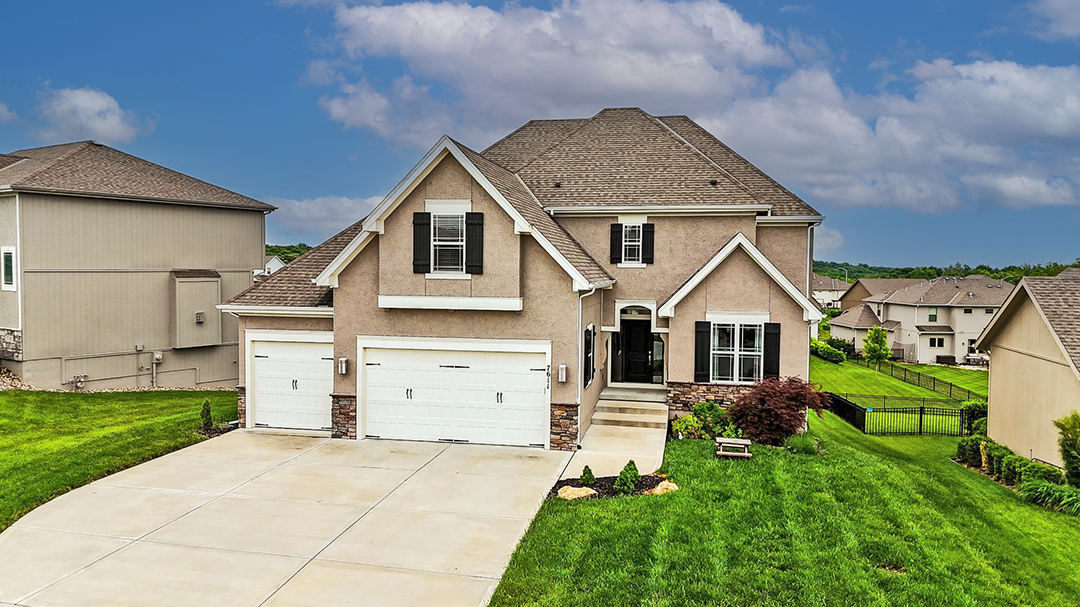
7611 N Adrian Ave
Kansas City, MO 64151
For Sale
Quick Facts
Silverbrooke
Offered at $557,500
4 bed | 3 baths | 2,587 sqft
Spacious 4-bed, 3-bath home in the Park Hill School District with wide walkways, large windows, and generous closets. The kitchen offers quartz counters, gas range, and an eat-in island that flows into open living spaces. Enjoy a relaxing primary suite with double vanities, walk-in shower, and soaking tub. Semi-finished walkout basement adds storage and potential. Set on a well-sized lot with easy access to schools, shops, and more.
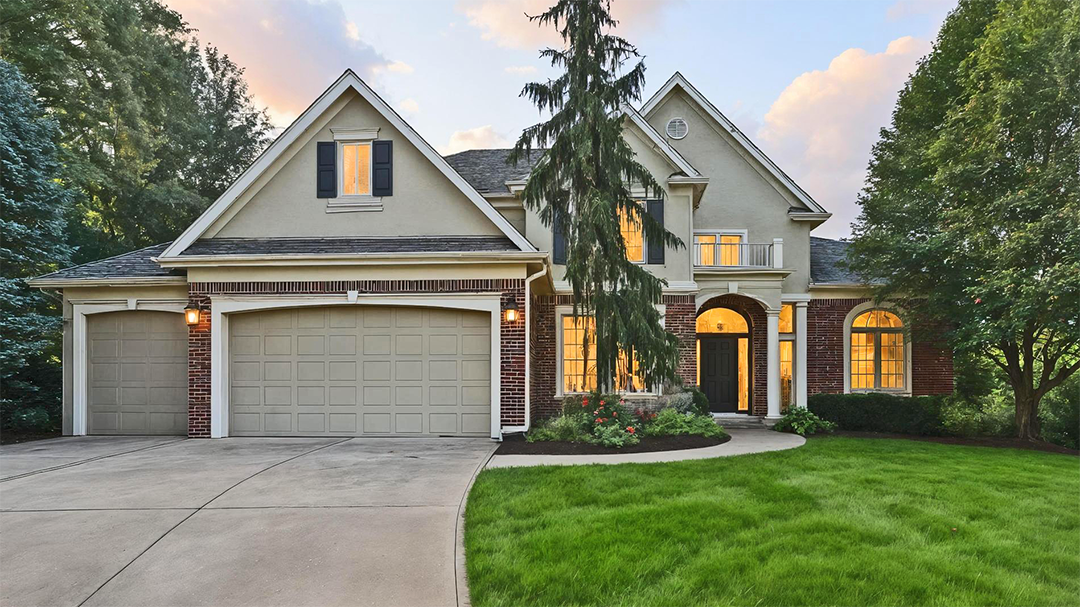
10107 N Chestnut Ct
Kansas City, MO 64155
Under Contract
Quick Facts
Staley Farms
Offered at $635,000
4 bed | 3.1 baths | 3,135 sqft
This stunning 4 bed, 3.1 bath home in Staley Farms sits on a cul-de-sac with golf course views year-round. The open main floor is filled with warm natural light and hardwoods, flowing from the updated kitchen to inviting living areas with a cozy fireplace. The spacious primary suite features elegant finishes, and the huge unfinished basement is ready for your vision. With golf course living right outside your door, this home is a rare find in a sought-after community.
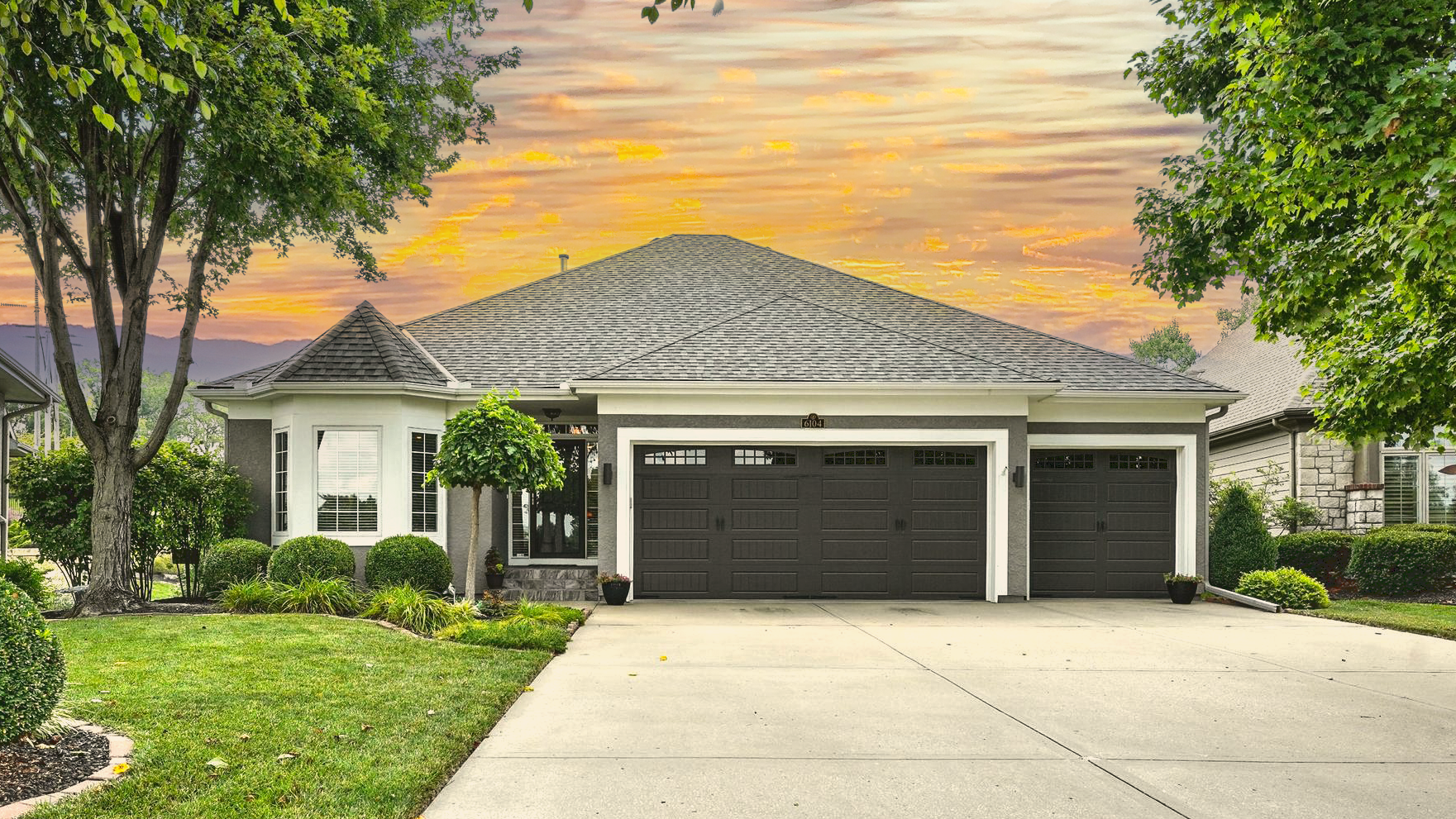
6104 Double Eagle Ct
Parkville, MO 64152
Under Contract
Quick Facts
The National
Offered at $625,000
3 bed | 2.1 baths | 3,007 sqft
Located in The National and served by Park Hill Schools, this reverse floor plan offers comfortable, easy living. The main level features open living and dining spaces plus a well sized kitchen with granite counters, wood floors, pantry, and breakfast area. The primary suite includes a walk in closet and private bath. The walk out lower level adds two bedrooms with walk in closets, a Hollywood bath, and flexible living space. Close to golf, trails, and neighborhood amenities, this home delivers location, layout, and value in one of Kansas City’s most recognizable communities.
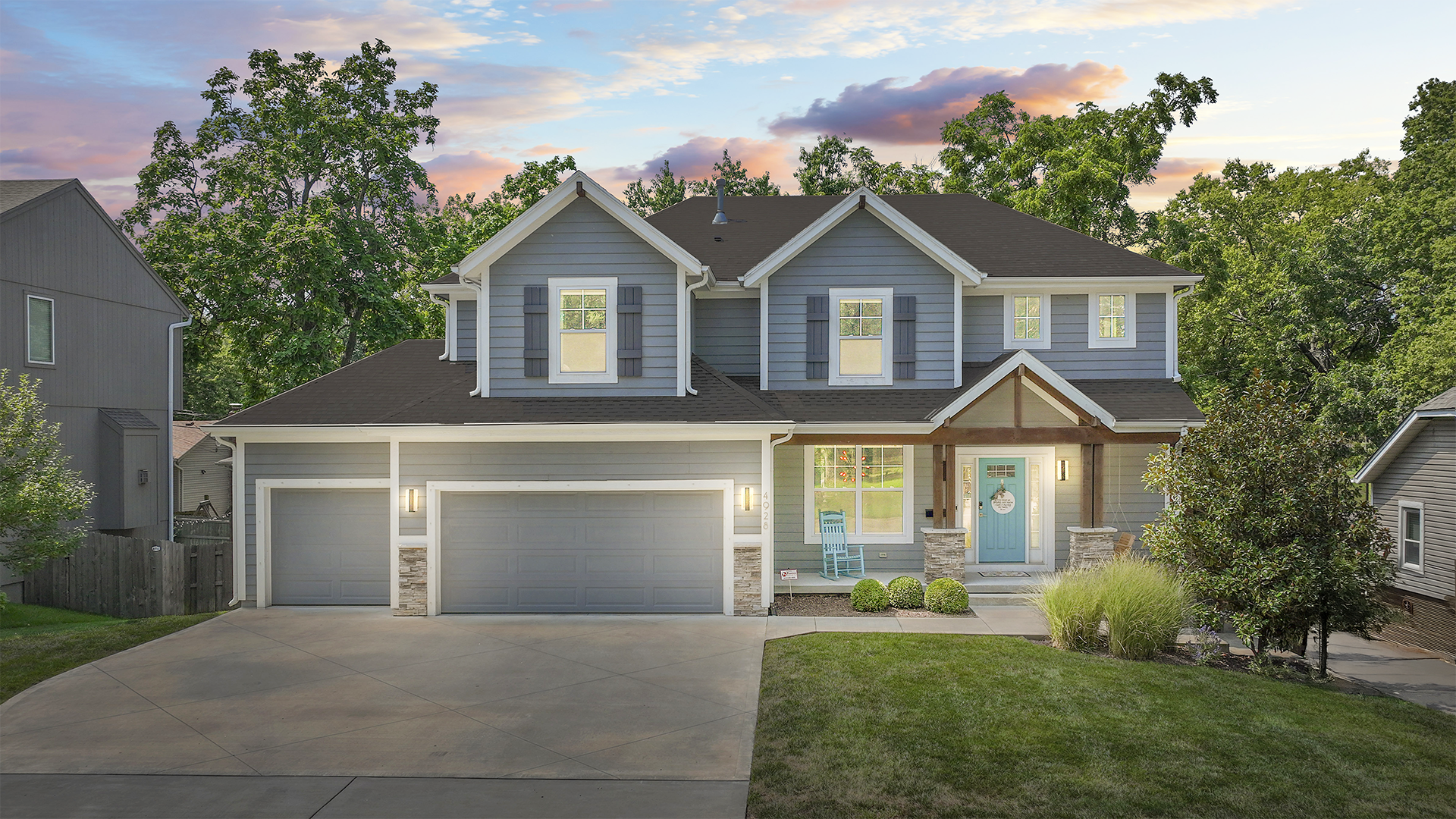
4928 Fontana St
Roeland Park, KS 66205
Under Contract
Quick Facts
Roeland Park
Offered at $775,000
5 bed | 3.1 baths | 3,192 sqft
This stunning 5-bedroom, 3.1-bath Roeland Park home blends modern comfort with timeless style. Just seven years young, it features wood floors, an open main level, and a showpiece kitchen with quartz counters, gas range, oversized island, pantry, and dining area flowing into the living room and deck. The primary suite offers a spa-like retreat with double vanities, walk-in shower, and massive closet. A finished walk-out basement with second kitchen, bed, bath, and laundry adds incredible flexibility.
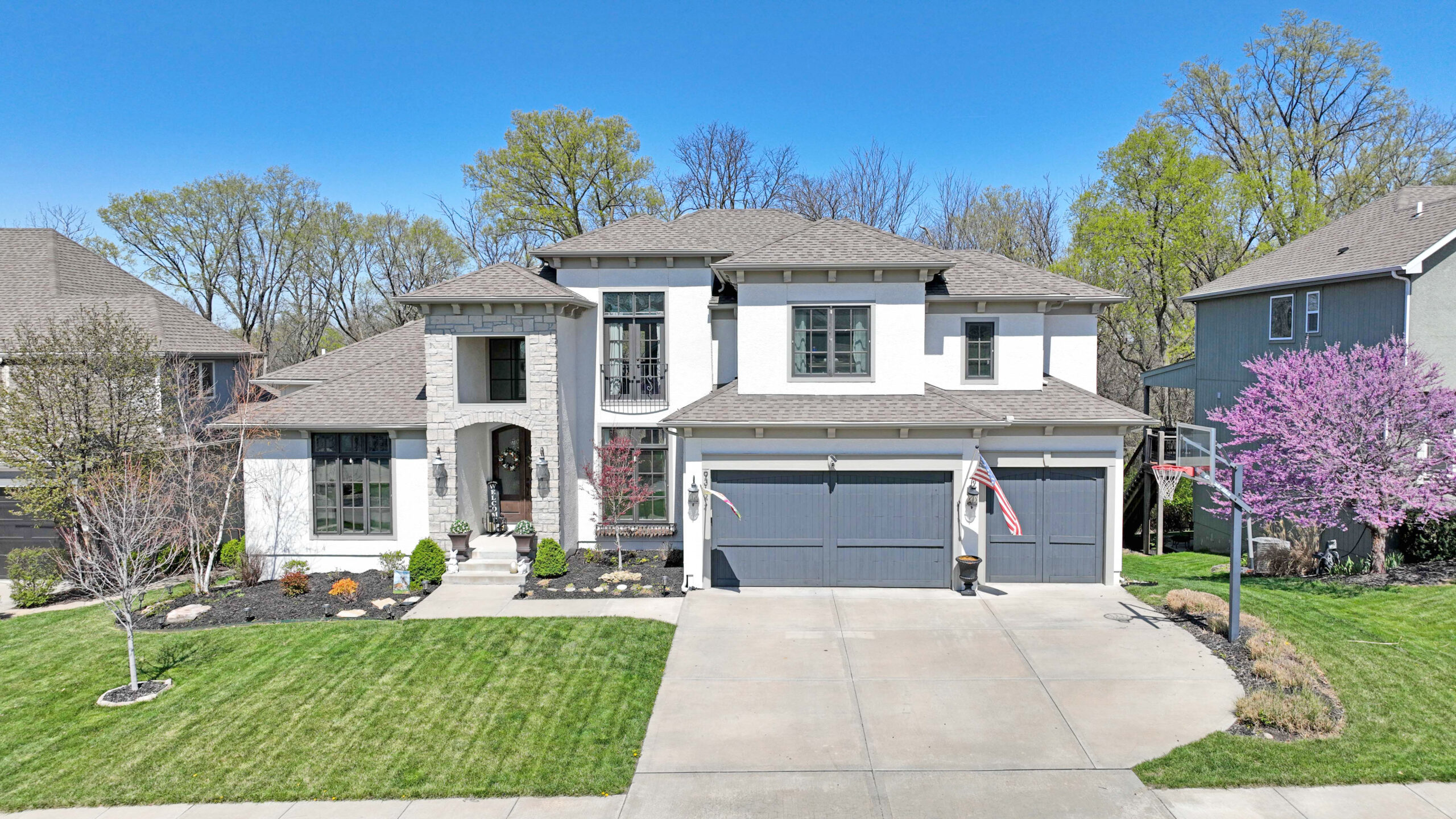
9312 NE 93rd Terrace,
Kansas City, MO 64157
Under Contract
Quick Facts
Copperleaf
Offered at $975,000
5 bed | 4.1 baths | 5,478 sqft
This gorgeous 1.5 story sits on a quiet, treed cul-de-sac and shines with a beautiful in-ground pool that sets the tone for relaxed living. The open layout brings in soaring ceilings, striking beams and stylish finishes. The main level suite feels like a retreat, and the lower level offers expansive entertaining space, a fifth bedroom, an exercise room and a suspended garage ready for storage or a workshop.
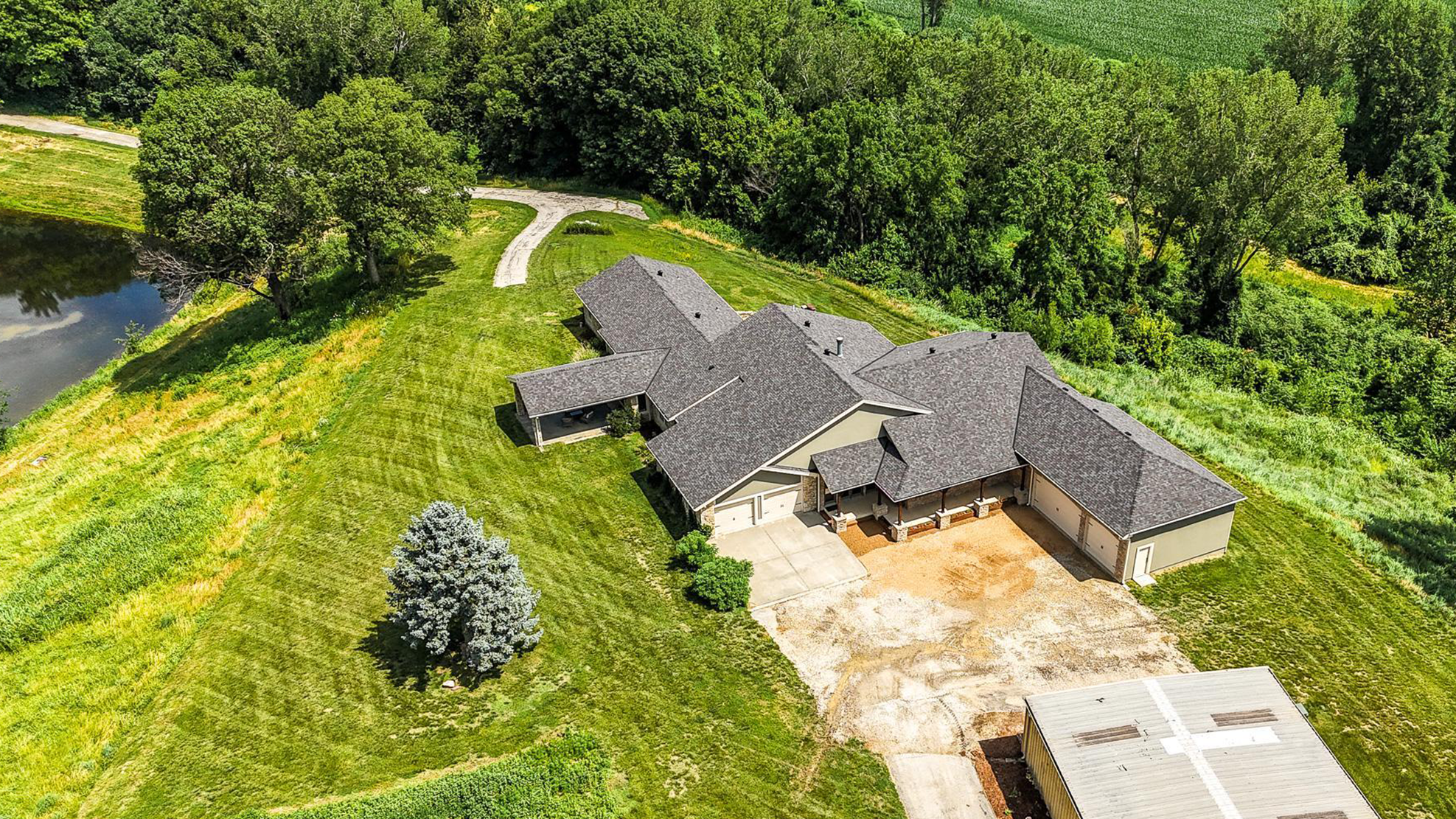
24730 Tontine Rd
Kansas City, KS 66109
Under Contract
Quick Facts
Kansas City, Kansas
Offered at $1,350,000
5 bed | 3.2 baths | 6,161 sqft
This one-of-a-kind estate on 50 acres in Leavenworth County blends timeless character with modern updates. Enjoy vaulted ceilings, a stone fireplace, coffered living room, and a chef’s kitchen with quartz counters and gas range. The finished guest home, Butler building with utilities, and land filled with wildlife make it extra special. Relax on the expansive deck with sweeping Missouri River views. Located in the Lansing School District with major updates throughout.
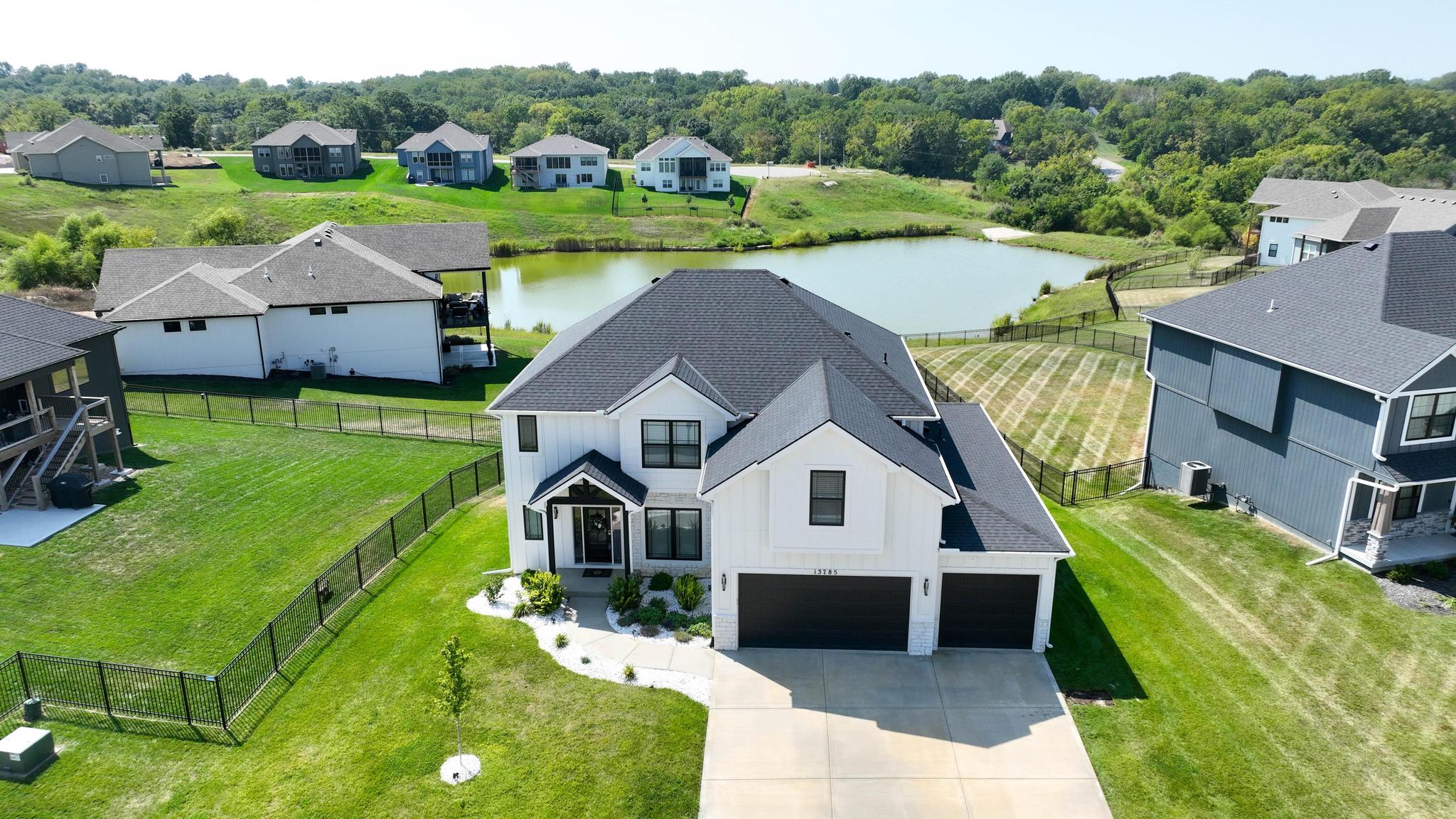
13785 NW 71st St
Parkville, MO 64152
Sold
Quick Facts
Chapel Ridge
Sold for $640,000
5 bed | 4 baths | 2,802 sqft
Welcome to The Bella by Brent Built Homes, a beautiful two-story in the Park Hill School District with 5 bedrooms, 4 baths, and over 2,800 sq ft. Enjoy a bright open floor plan with vaulted entry, stone fireplace, built-ins, and a kitchen with large walk-in pantry. The primary suite features a custom walk-in closet, while the covered deck with retractable screens overlooks the pond. An unfinished walkout basement offers room to grow. Chapel Ridge amenities include pools, clubhouse, trails, and fishing ponds.
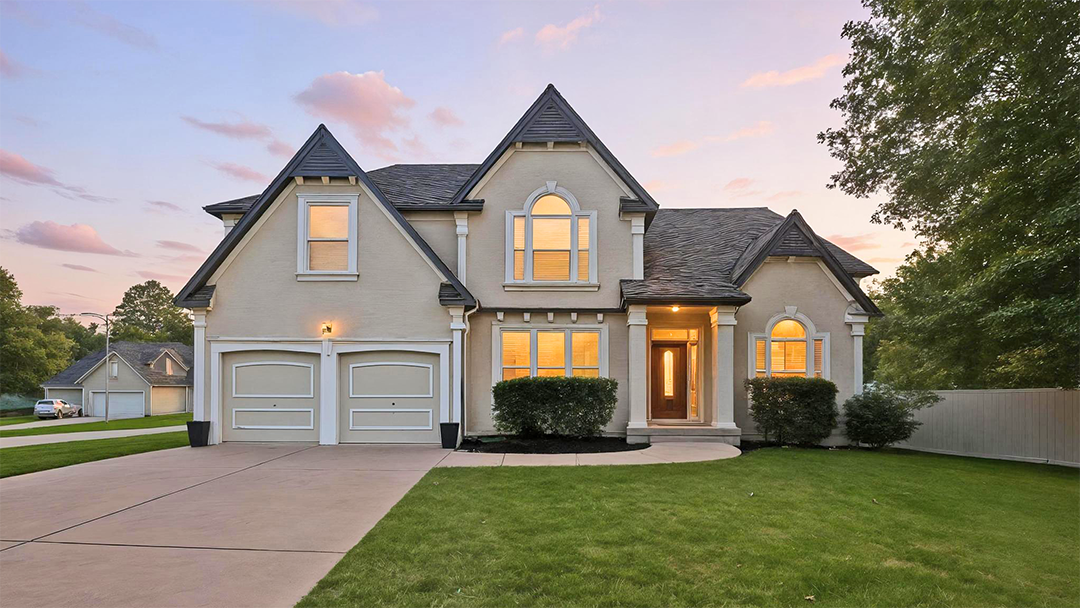
5829 Manor Ln
Parkville, MO 64152
Sold
Quick Facts
Riss Lake
Sold for $550,000
5 bed | 4.1 baths | 4,296 sqft
This beautiful 5-bedroom, 4.1-bath home in Riss Lake offers stylish finishes, open living spaces, and warm natural light throughout. The granite kitchen opens to the hearth room with fireplace, perfect for entertaining. Enjoy a spacious primary suite with sitting area and spa-like bath, plus a finished walk-out basement with second kitchen and guest suite. Recent updates include new paint, flooring, HVAC, water heater, blinds, and a newer roof. Enjoy trails, pools, and lake living in Park Hill Schools.
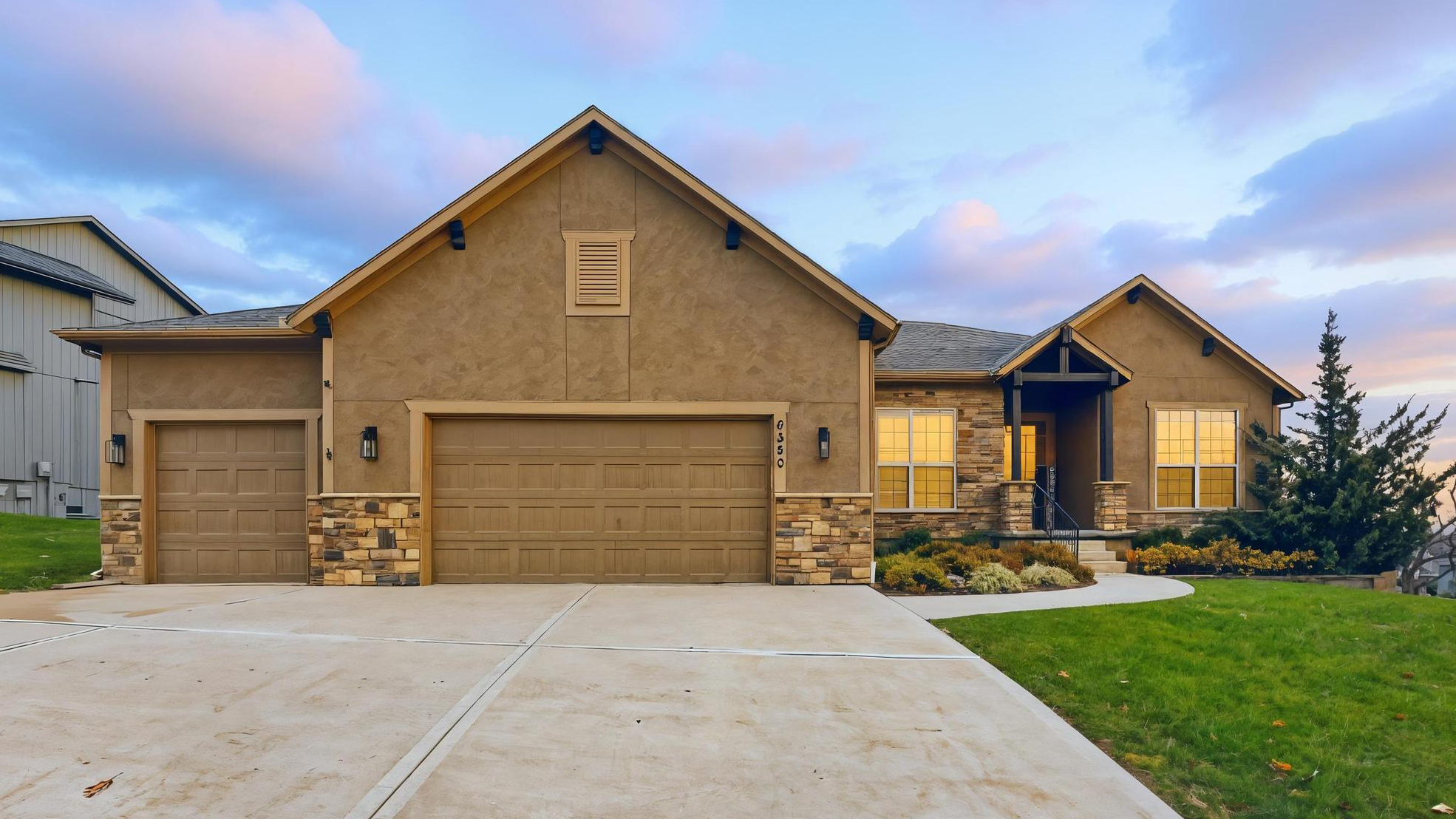
5920 S National Dr
Parkville, MO 64152
Sold
Quick Facts
Cider Mill Ridge
Offered at $619,500
4 bed | 3 baths | 3,326 sqft
Life feels refined in this Cider Mill Ridge reverse with thoughtful design and everyday comfort in the Park Hill school district. Granite counters, rich wood floors and a bright open layout set the tone. The primary suite features a spacious walk in closet and spa style wet room. The lower level adds a wet bar, large living area, walkout access and two more bedrooms. Stylish, functional and perfectly suited to the Cider Mill Ridge lifestyle.
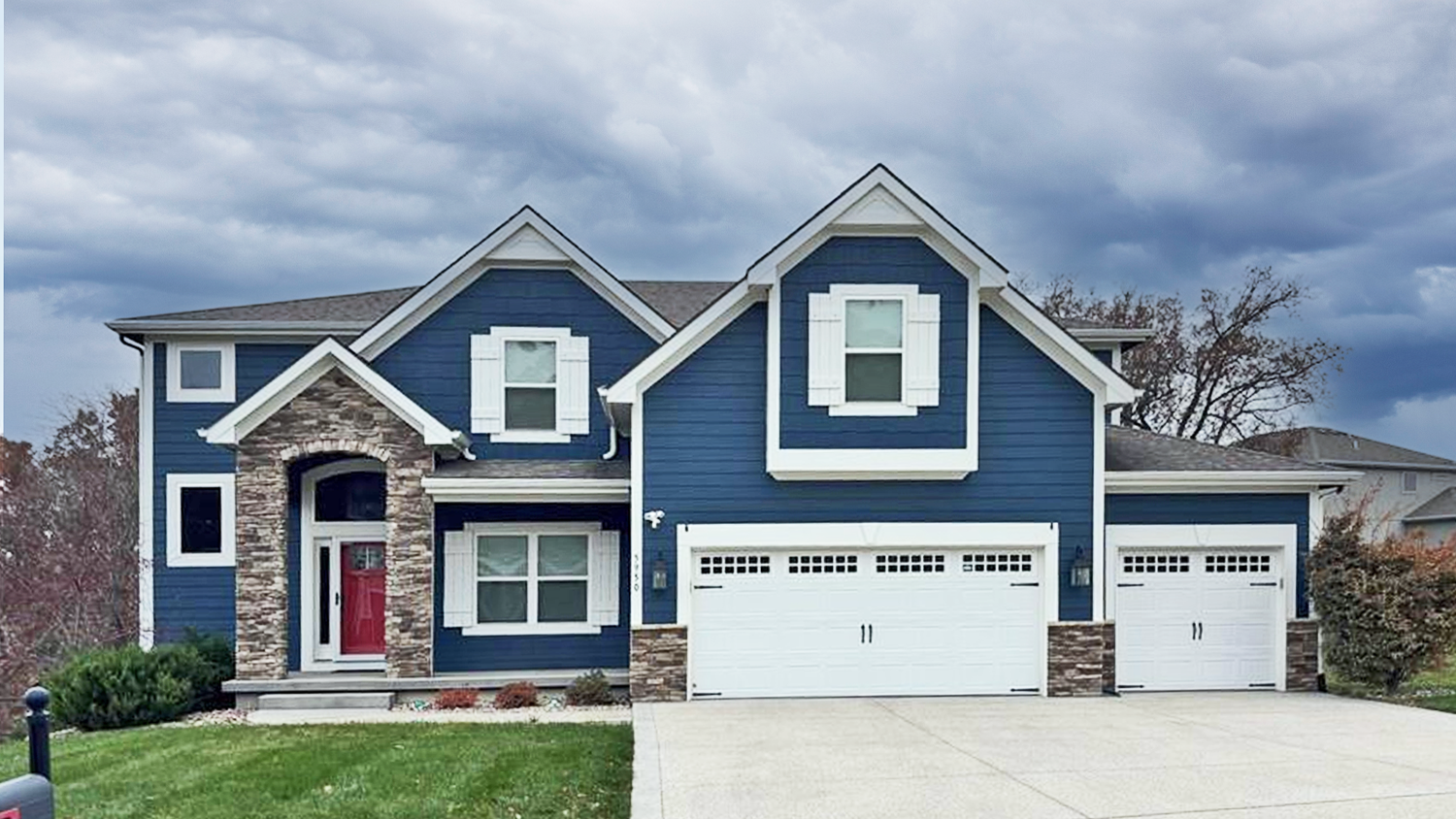
5950 Thousand Oaks Dr, Parkville, MO 64152
Sold Fast!
Quick Facts
Thousand Oaks
Sold for $615,000
5 bed | 4.1 baths | 3,856 sqft
S5950 Thousand Oaks Drive is officially under contract… before it even hit the market!
We’re excited to share that this home secured a buyer during its Coming Soon phase. The early buzz worked perfectly, and our strategic pricing helped us match it with the right buyer fast.
Thinking about selling? Let’s chat and make your move just as smooth.
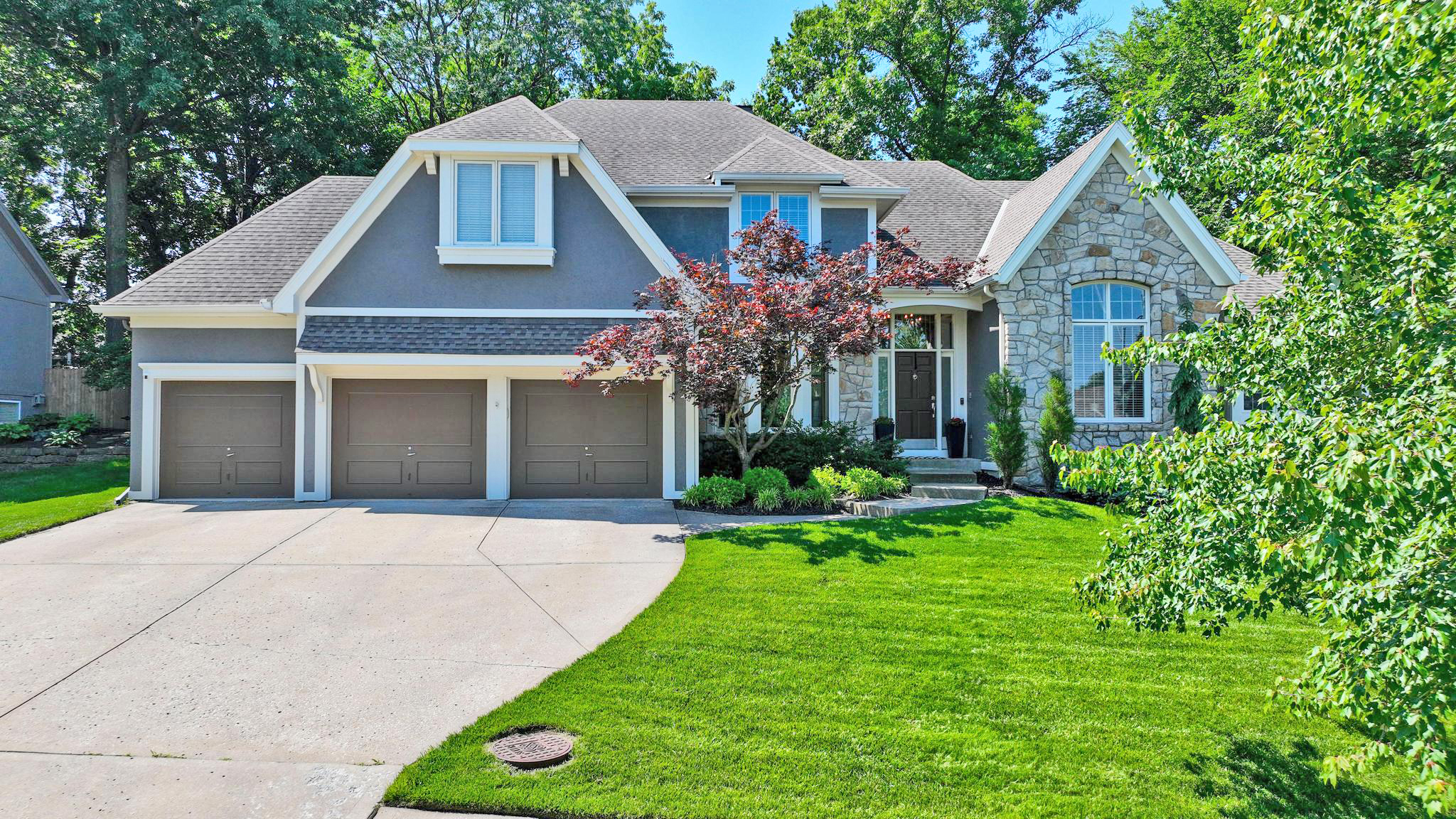
5323 NW 60th St
Kansas City, MO 64151
Sold
Quick Facts
Tremont Manor
Sold for $600,000
4 bed | 3.1 baths | 3,461 sqft
This 4-bedroom, 3.1-bath home in Park Hill School District blends style and function on a spacious lot. The kitchen features granite counters, wood floors, island, pantry, and breakfast area open to the hearth room. Main level offers dining, office, and living room with fireplace. The primary suite includes a walk-in closet, double vanity, jacuzzi tub, and shower. Upstairs, all bedrooms have walk-in closets, with private and shared baths. Main-floor laundry and powder bath add convenience.

5962 N Oak Creek Ct
Parkville, MO 64152
Sold
Quick Facts
Thousand Oaks
Offered at $619,000
5 bed | 4.1 baths | 3,239 sqft
Better-than-new 5-bedroom, 4.1-bath home in Thousand Oaks offers timeless elegance and modern comfort. Gourmet kitchen with granite, wood floors, island, pantry, eat-in area, and gas stove opens to a bright living room with fireplace. Primary suite has walk-in closet, double vanity, soaker tub, and walk-in shower. Secondary bedrooms feature walk-in closets and Jack & Jill bath. Finished walkout basement boasts a quartz wet bar, guest room, and full bath.
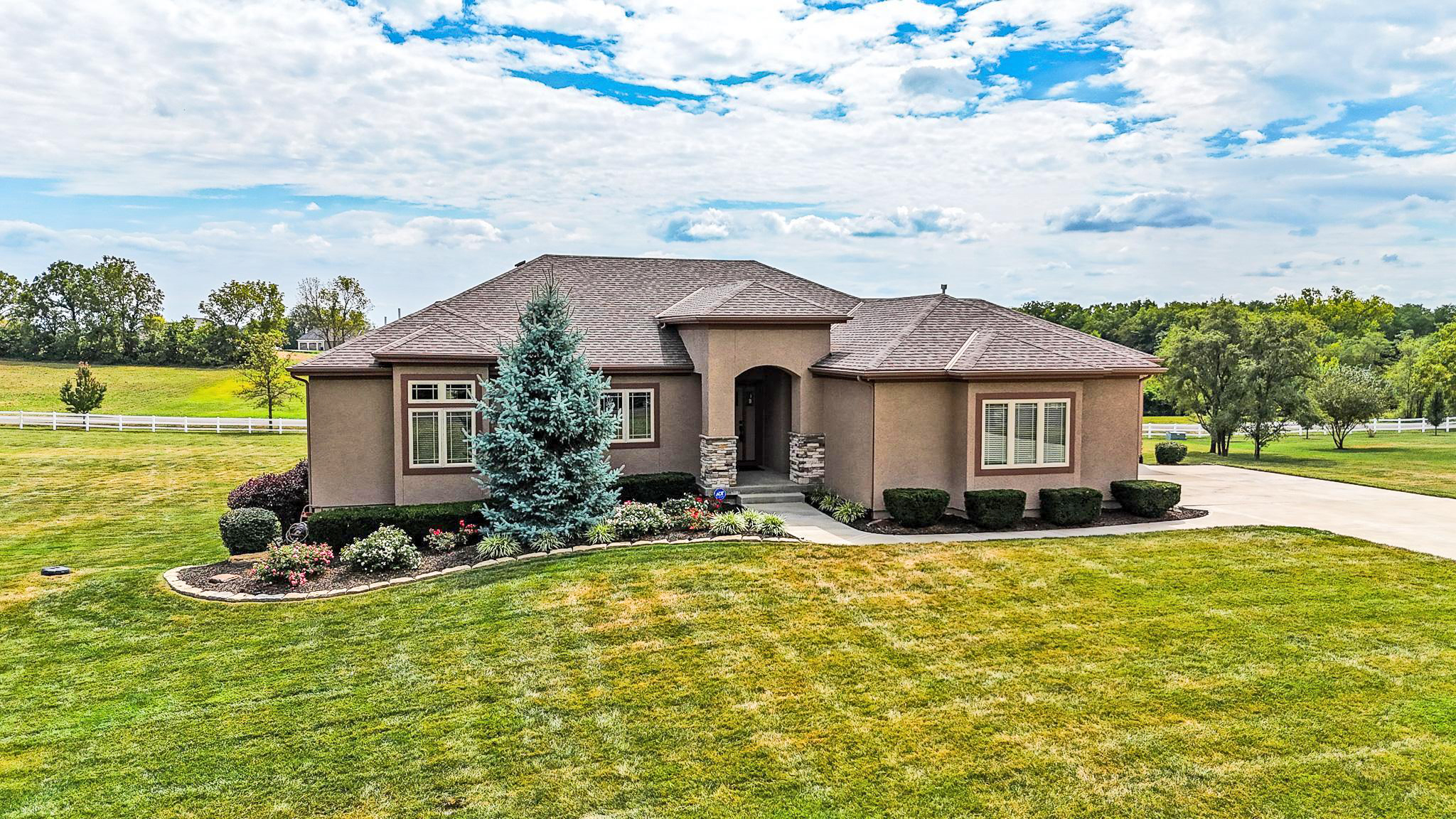
25055 Woodridge Cr
Leavenworth, KS 66048
Sold Fast
Quick Facts
Woodridge Estates
Sold for $700,000
4 bed | 3.1 baths | 4,644 sqft
This stunning 4 bedroom, 3.1 bath home sits on 2 acres with space and style. The gourmet kitchen opens to a bright living room with stone fireplace and natural light. The primary suite offers a tray ceiling, walk-in closet, double vanity, jacuzzi tub, and shower. A main-level in-law suite features a full bath with handicap access. The finished walkout basement boasts a wet bar, 2 bedrooms, full bath, and bonus room. Enjoy a covered deck, firepit patio, 2 laundry rooms, and thoughtful finishes throughout.
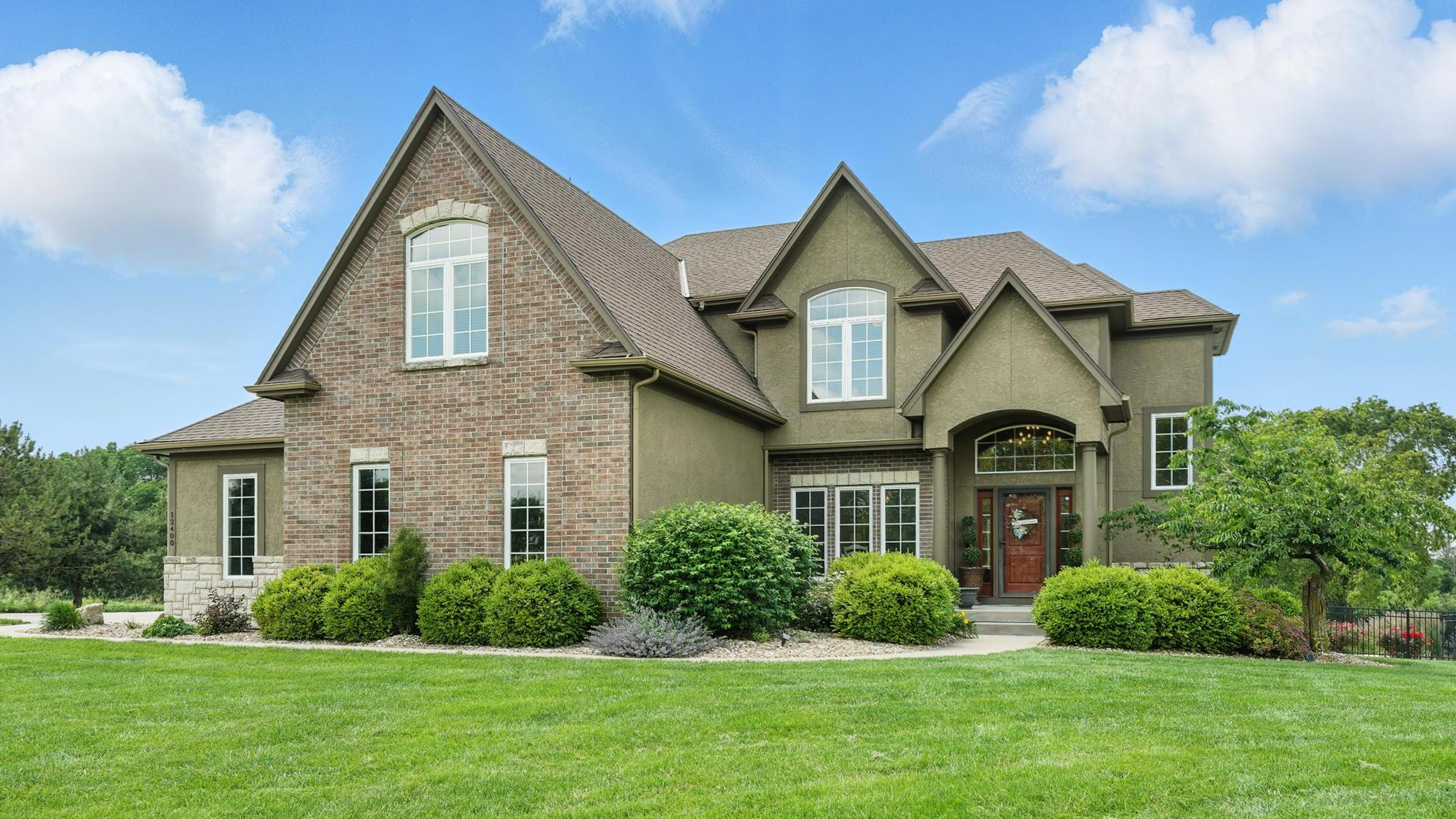
12400 NE Sherman Rd
Kansas City, MO 64166
Sold
Quick Facts
Kansas City
Sold for $1,155,000
4 bed | 4.1 baths | 4,835 sqft
Welcome to a one-of-a-kind 4-bed, 4.1-bath home with serious wow factor. Inside, enjoy fully updated baths, heated floors in the luxe primary suite, refinished hardwoods, layered shades, and a fresh kitchen with new backsplash and 2024 fridge. The walkout basement has a rec room, wet bar, and safe room. Outside: an epic backyard with pool, slide, diving board, fresh landscaping, and a 2,400 sq ft insulated outbuilding with HVAC, bath, offices, and more. This is more than a home—it’s a lifestyle.

4215 NW 76th St
Kansas City, MO 64151
Sold
Quick Facts
Silverbrooke
Sold for $575,000
5 bed | 4.1 baths | 3,621 sqft
Welcome to this 5 bedroom, 4.1 bath home in Silverbrooke within the Park Hill School District. Brand-new carpet, refinished hardwoods, and a spacious kitchen with granite, wood floors, and a pocket office create a polished look. The freshly stained deck is perfect for relaxing or entertaining. Upstairs, bedrooms feature walk-in closets and a Jack and Jill bath. The finished walkout basement adds a wet bar, bedroom, and bath. Enjoy the neighborhood pool and nearby Line Creek Trail.

7550 N Gower Ave
Kansas City, MO 64151
Sold Fast
Quick Facts
Silverbrooke
Sold for $775,000
5 bed | 6.1 baths | 3,964 sqft
This stunning 5-bedroom, 6.1-bath Silverbrooke home in the Park Hill School District combines elegance and comfort. The gourmet kitchen with quartz counters, island, and walk-in pantry flows to a soaring great room with a two-story fireplace. Main level offers an in-law suite and office, while the primary retreat upstairs includes a spa-like bath with soaker tub, walk-in shower, and oversized closet. The finished walk-out basement adds flexible living space, and outside features a heated pool, hot tub, patio, and covered deck for year-round entertaining.
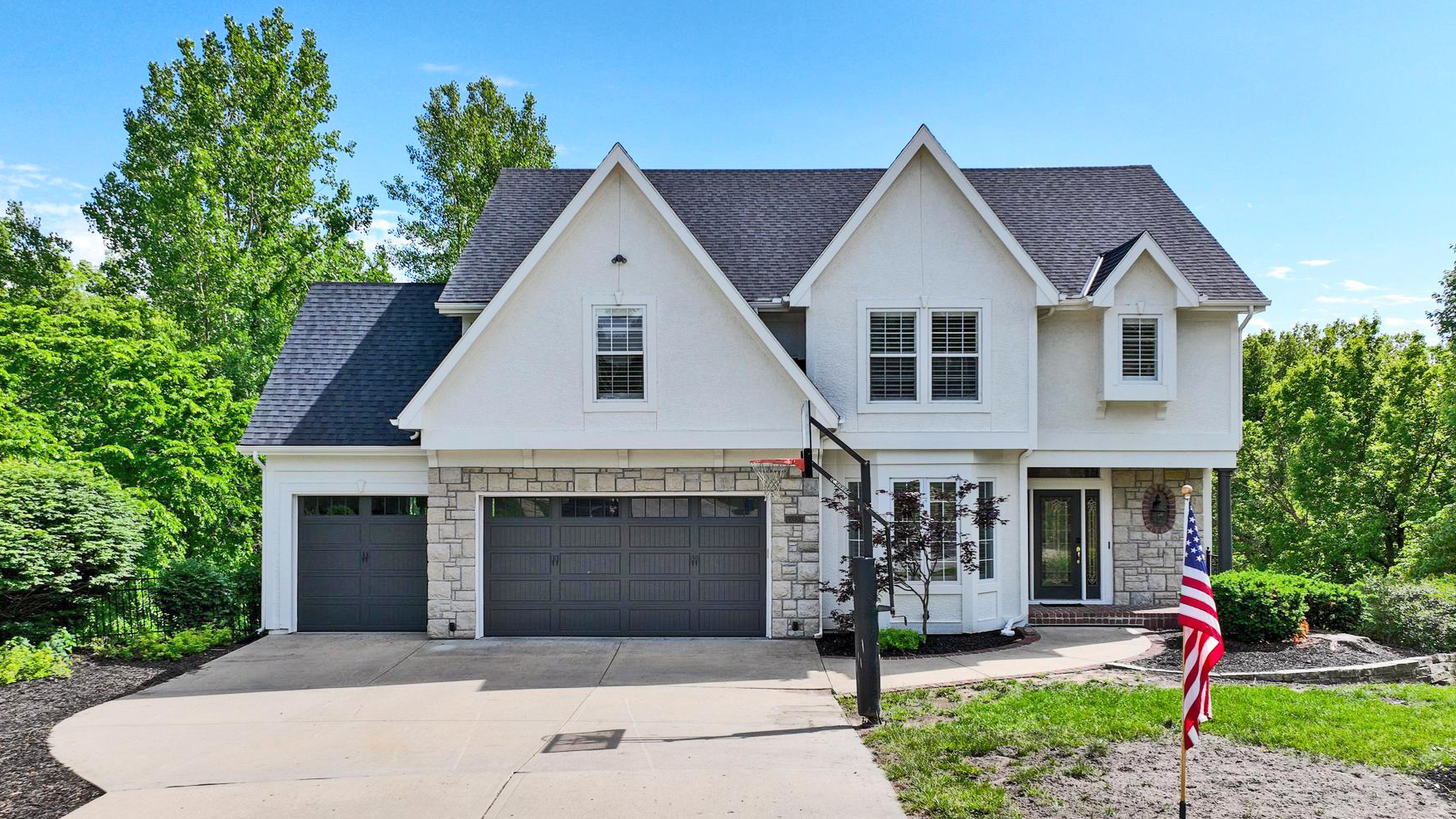
10223 River Hills Ct
Parkville, MO 64152
Sold
Quick Facts
River Hills
Sold for $615,000
5 bed | 3.2 baths | 4,328 sqft
This refreshed 5-bed, 3 full/2 half-bath home has it all! New carpet, fresh paint inside and out, a brand-new roof and deck, plus a backyard retreat backing to a serene pond. The heart of the home is a spacious kitchen that flows into the cozy hearth room. Upstairs, the primary suite features a private hearth room with fireplace, jetted tub, and walk-in shower. The two-tier basement offers a wet bar, living space, and 5th bedroom. A suspended garage adds extra function.

9925 N Richmond Ave
Kansas City, MO 64157
Sold Fast
Quick Facts
Benson Place Fieldstone
Sold for $720,000
6 bed | 5 baths | 4,001 sqft
This stunning 6-bed, 5-bath home in Benson Place Fieldstone has it all, quartz kitchen with gas range and island, spacious living room with fireplace, and a dreamy backyard with inground pool, covered deck, and electric shades. The finished walkout basement includes a wet bar and guest suite, while the primary suite upstairs features a luxurious bath and walk-in closet. Custom finishes and thoughtful upgrades throughout make this home truly special.

6100 Westwood Ct
Parkville, MO 64152
Sold Fast
Quick Facts
Riss Lake
Sold for $712,000
4 bed | 3.1 baths | 3,394 sqft
Tucked away on a cul-de-sac in Riss Lake, this reverse 1.5-story home blends comfort and serenity in Park Hill Schools. The open main level features hardwood floors, a spacious living room, and an updated kitchen with an oversized island and walk-in pantry that doubles as an office. Enjoy a screened-in deck overlooking a wooded creek, fresh paint, newer systems, and a finished walkout lower level. Neighborhood perks include pools, tennis courts, and trails.
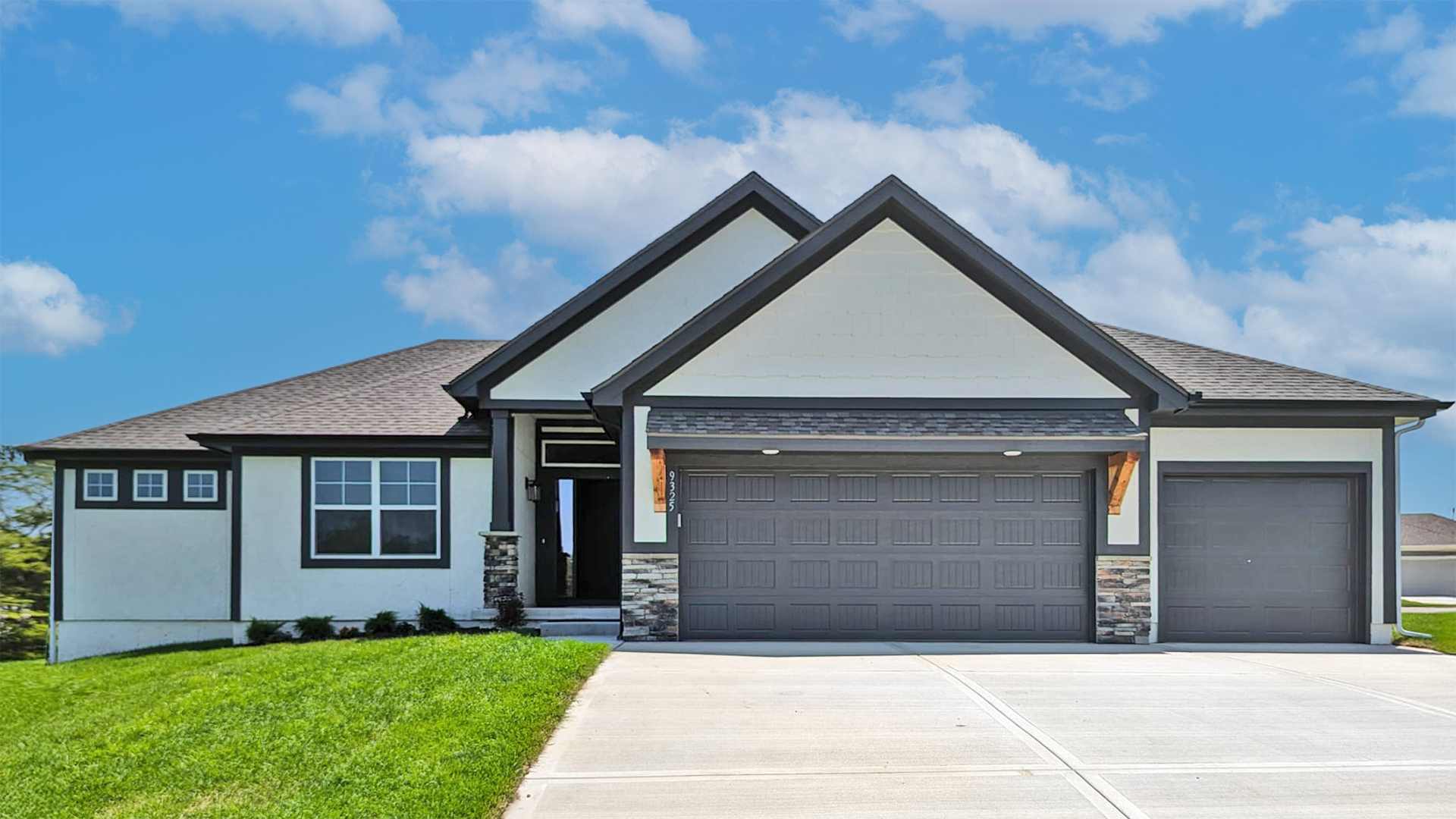
9325 N Poplar Ave
Kansas City, MO 64156
Sold
Quick Facts
Northview Court
Sold for $480,000
4 bed | 3 baths | 2,523 sqft
Welcome to 9325 N Poplar Ave—a stylish 4-bed, 3-bath reverse 1.5-story in a prime Northland location. Enjoy an open layout with luxury vinyl plank floors, quartz countertops, walk-in pantry, and a cozy fireplace. The main-level primary suite features a jetted tub, walk-in shower, and dual vanities. The finished walkout basement includes two large bedrooms, a full bath, and a second living area. HOA covers lawn care and snow removal. Minutes to Staley High, shopping, and highways!

7912 NW Birch Ln
Kansas City, MO 64151
Sold Fast
Quick Facts
Embassy Park
Sold for $600,000
5 bed | 4.1 baths | 3,548 sqft
Welcome to a stunning 2-story home in Embassy Park with designer touches throughout. Enjoy arched openings, rich hardwoods, soaring ceilings, and two fireplaces. The main level offers formal dining, an eat-in kitchen, sitting room, and dramatic living room. The spacious primary suite features a sitting area, spa-like bath, and custom closet. Finished basement with wet bar, fenced yard with deck, patio, and pergola. With 5 bedrooms, 4.1 baths, and a 3-car garage, this 3,548 sq ft home has it all!
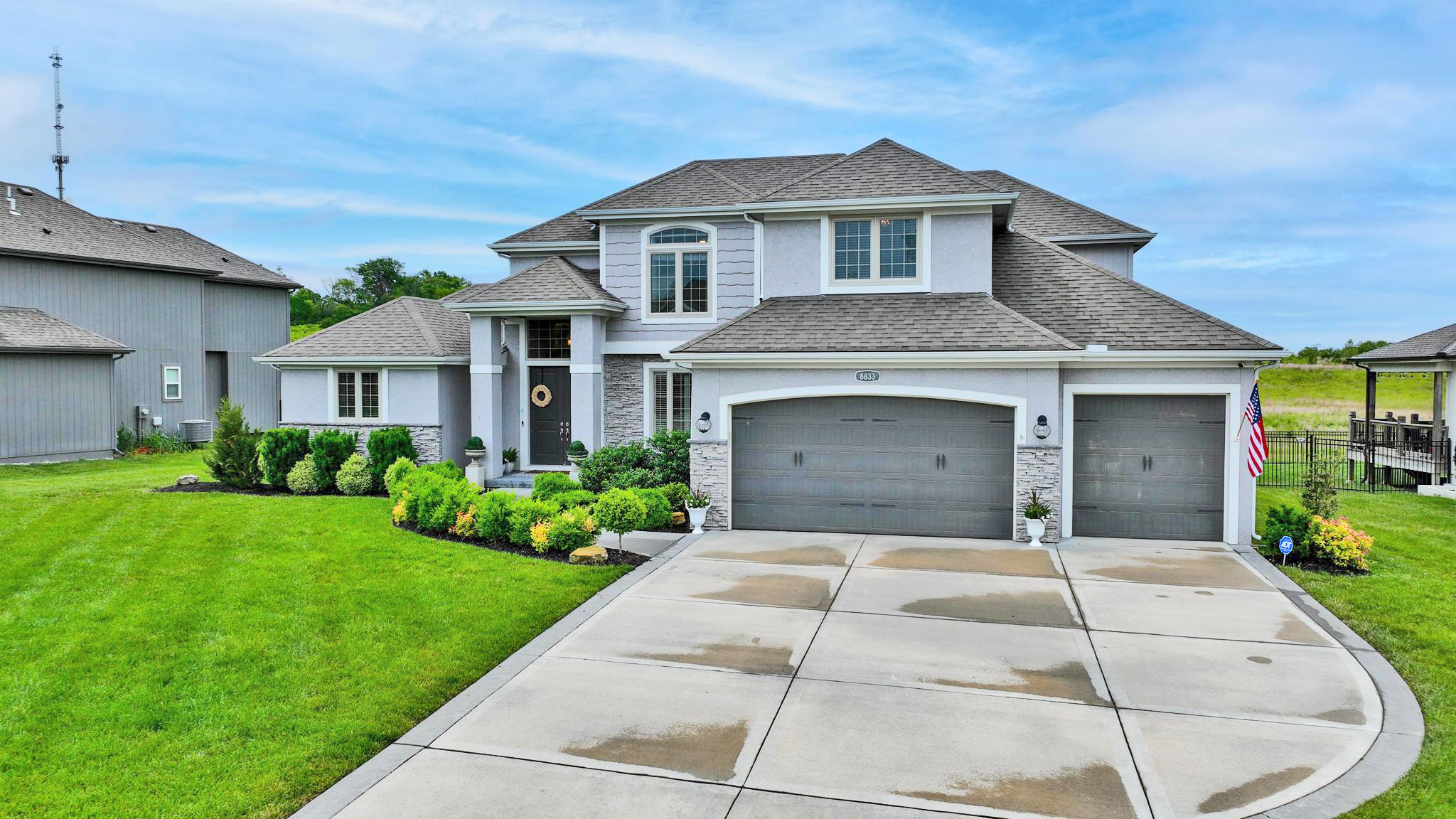
8833 N Crescent Ave
Kansas City, MO 64157
Sold Fast
Quick Facts
Copperleaf
Offered at $620,000
5 bed | 4.1 baths | 3,141 sqft
Beautiful 5-bed, 4.1-bath home in Liberty School District with soaring ceilings, tons of natural light, and fresh interior paint. Enjoy a spacious kitchen with quartz counters, walk-in pantry, and large island. Main floor bedroom with full bath, cozy loft, and screened-in patio. The primary suite offers a spa-like bath and huge walk-in closet. Unfinished basement is ready for your dream setup!
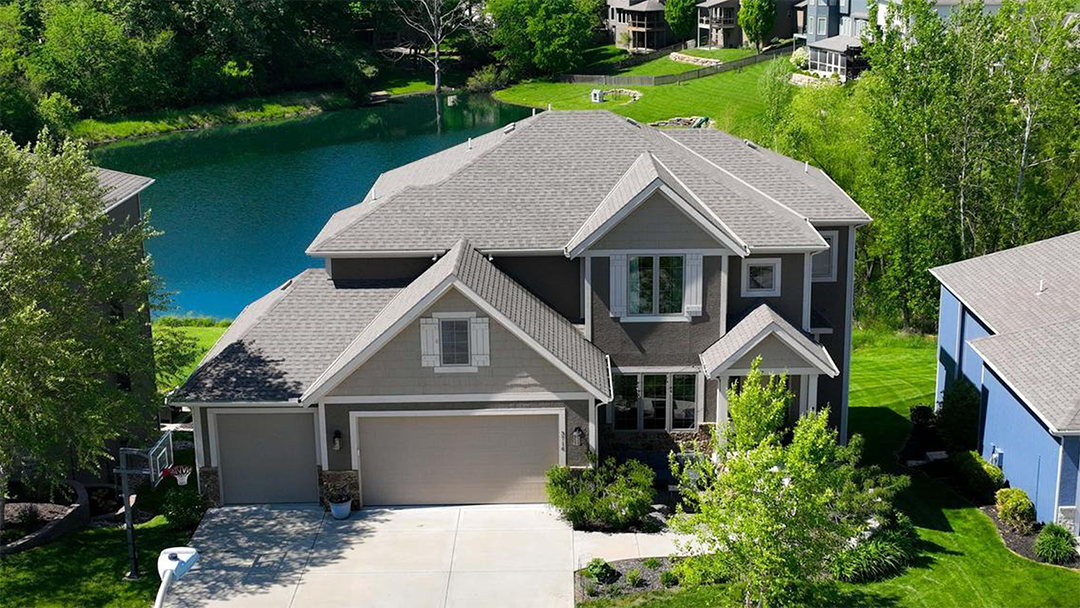
3716 NW 76th St
Kansas City, MO 64151
Sold Fast
Quick Facts
Silverbrooke
Offered at $642,000
5 bed | 4.1 baths | 3,525 sqft
Beautifully updated 5-bed, 4.1-bath home in Silverbrooke and Park Hill schools! Fresh paint, stylish lighting, quartz kitchen, walk-in pantry, cozy fireplace, and finished walkout basement. Spacious primary suite with spa bath, every bedroom with private vanities. Relax on the deck with pond views, sunsets, and wildlife. Bonus: sledding hills, fishing, and a brand-new dishwasher! The Silverbrooke neighborhood has so many perks, including a pool with a splash pad, trails, community events, and more!
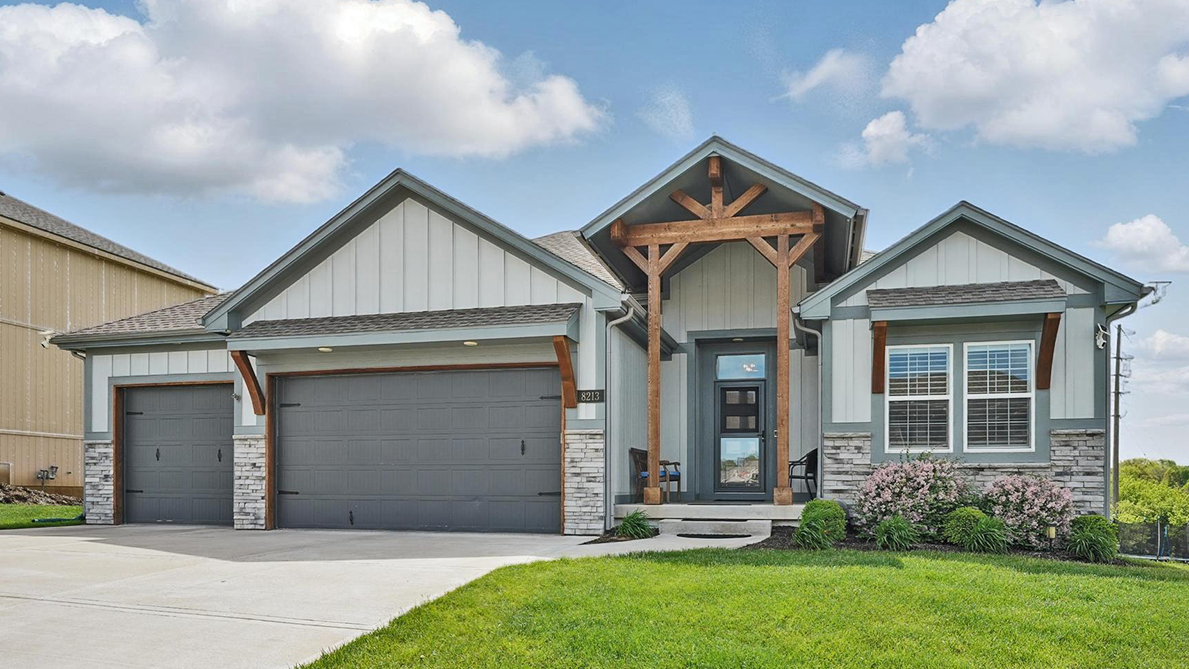
8213 NW 89th St
Kansas City, MO 64153
Sold Fast
Quick Facts
Riverstone
Sold for $775,000
5 bed | 4 baths | 3,191 sqft
This 5-bed, 4-bath luxury home offers rare privacy with just one neighbor and a show-stopping backyard oasis—heated pool, waterfalls, spa, and dual balconies. Inside boasts an open floorplan with wood floors, quartz kitchen, dual primary suites, and a finished walkout basement with wet bar, storm shelter, and tons of storage. Smart tech, high-end finishes, and thoughtful upgrades throughout make this a true one-of-a-kind find!.
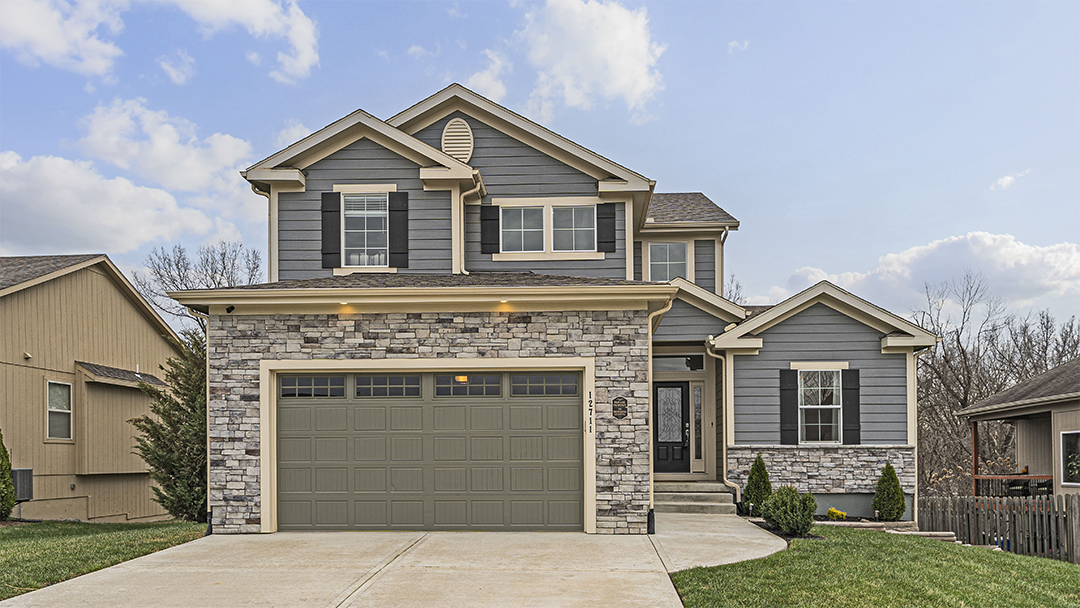
12711 Michigan Ave
Kansas City, MO 64145
Sold Fast
Quick Facts
Blue River Woods
Sold for $535,000
4 bed | 3.1 baths | 3,094 sqft
Discover modern living in this like-new 4‑bedroom, 3.1‑bath home. The main floor features a front office, powder room, and living area with wood floors and fireplace. An open kitchen with granite counters, island, and walk‑in pantry flows to the deck. Upstairs, the vaulted primary suite boasts dual walk‑in closets and a spa‑inspired ensuite. The finished walkout basement adds a rec room with kitchenette, full bath, and guest suite. Move‑in ready—don’t miss it!
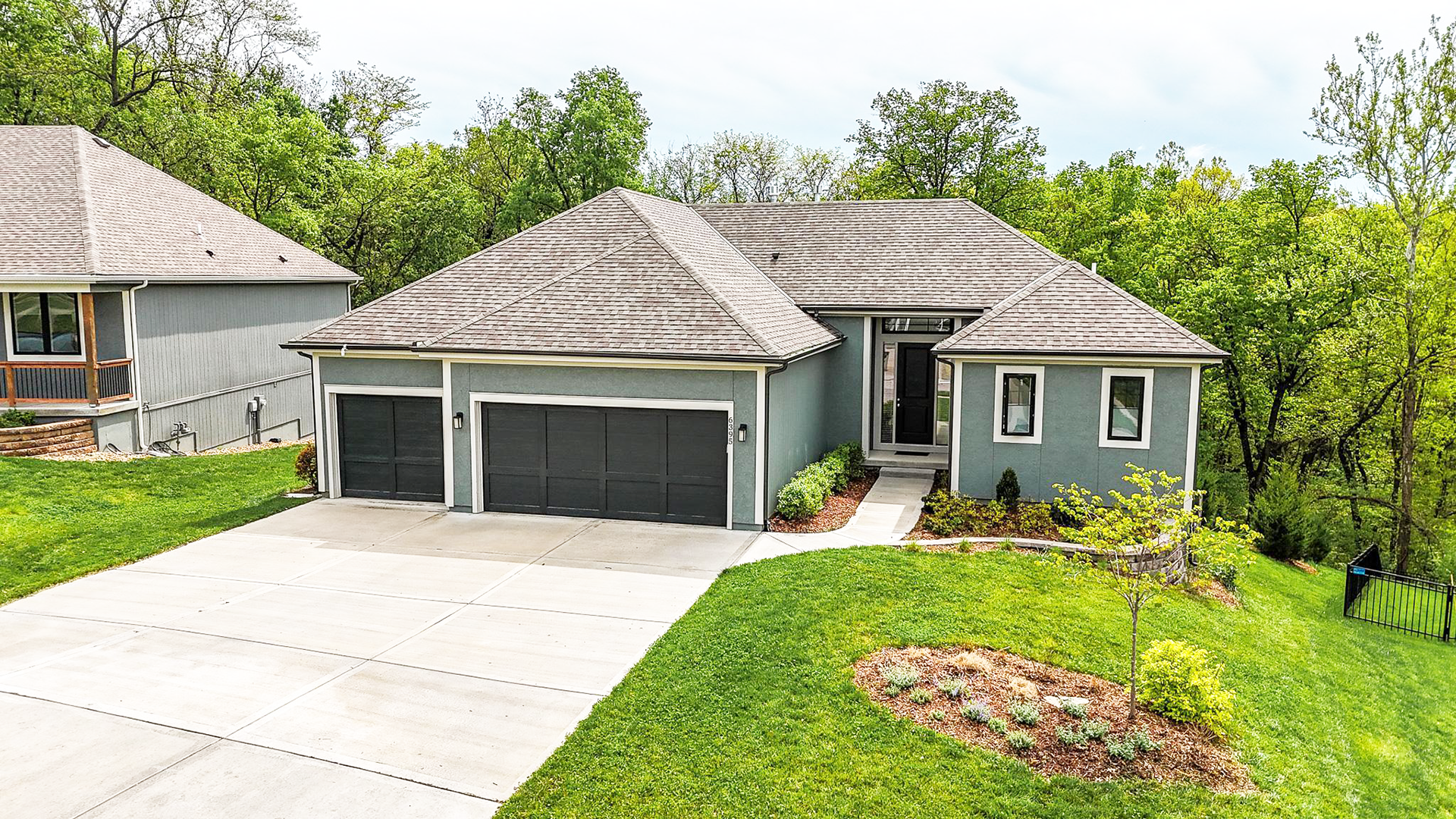
6395 Sioux Dr
Parkville, MO 64152
Sold Fast
Quick Facts
Thousand Oaks
Sold for $515,000
3 bed | 2.1 baths | 2,514 sqft
Tucked in a cul-de-sac in Thousand Oaks, this 3-bed, 2.5-bath home backs to woods for privacy and views. The open main level shines with hardwood floors, big windows, and a kitchen featuring granite counters, gas range, island, and pantry. The walkout basement has space to add a 4th bedroom. Extensive landscaping includes a retaining wall, dry creek bed, irrigation, and low-maintenance plantings. Enjoy access to community pools, trails, courts, and events in the award-winning Park Hill School District.
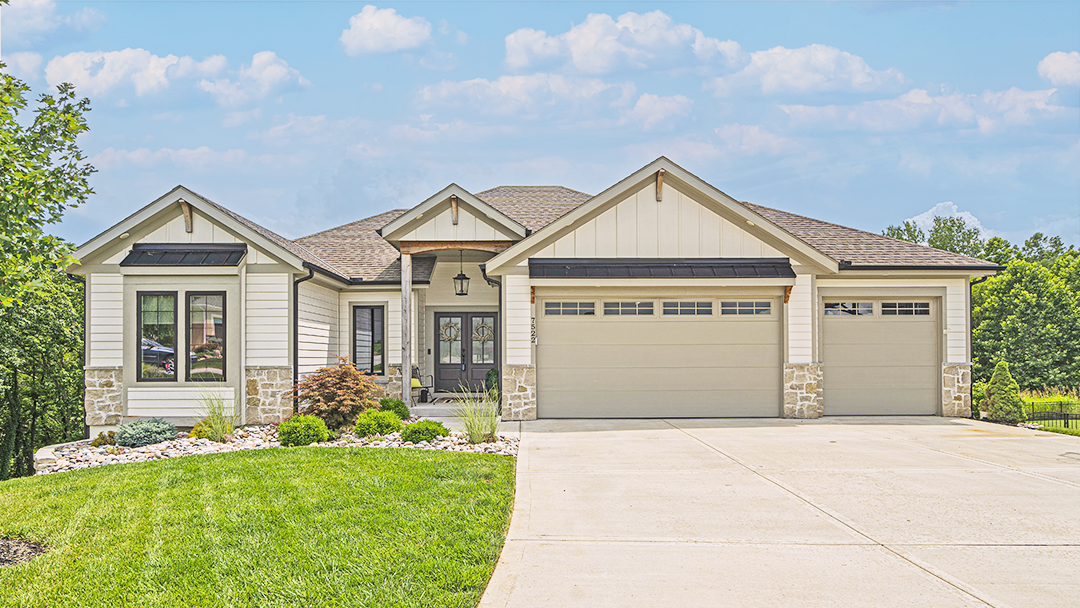
7522 N Ava Ave
Kansas City, MO, 64151
Sold Fast
Quick Facts
Silverbrooke
Sold for $650,000
4 bed | 3 baths | 3,176 sqft
Stunning 4-bed, 3-bath reverse 1.5-story in award-winning Park Hill Schools! Tucked in a cul-de-sac, this home backs to trees near Line Creek Trail. Features include hardwood floors, vaulted ceilings, quartz kitchen, walkout basement with wet bar and flex space, and a two-tier deck overlooking lush landscaping with maple, sycamore & redbud trees. Silverbrooke offers fun neighborhood events—don’t miss this one!
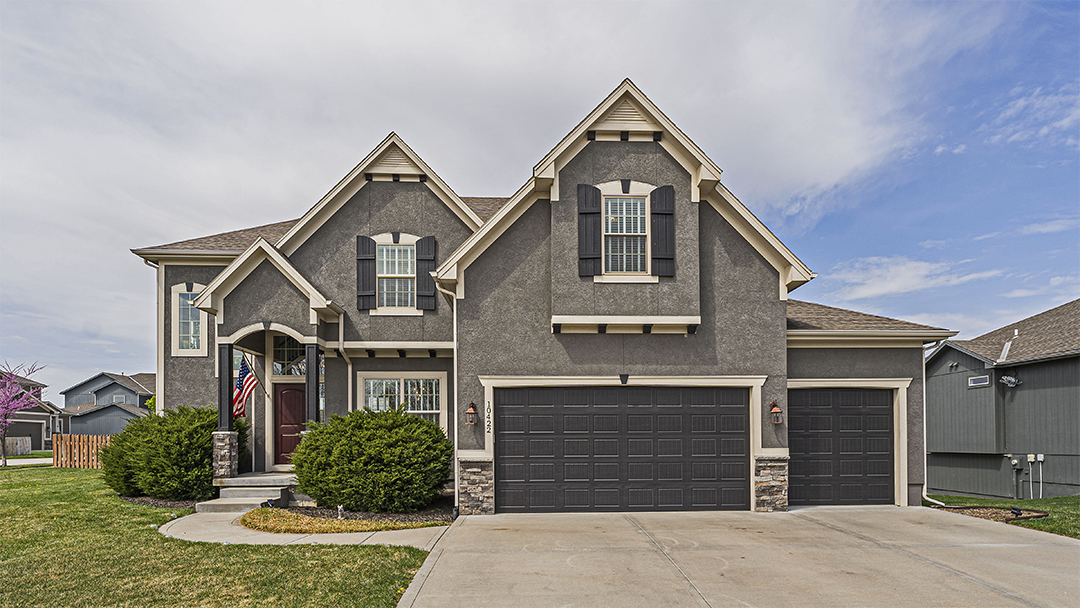
10422 N Fisk Ave
Kansas City, MO 64154
Sold Fast
Quick Facts
Hawksbury
Offered at $575,000
5 bed | 4.1 baths | 3,429 sqft
Absolutely beautiful former model in Hawksbury with high-end upgrades throughout. Features soaring ceilings, rich woodwork, quartz kitchen with custom pantry, spa-like primary suite, and open floorplan ideal for entertaining. Finished basement includes full bar, 5th bed, bath, and storm shelter. Enjoy the screened-in porch, fenced yard, fresh interior paint, and prime location near the airport and Zona Rosa. This one has it all!
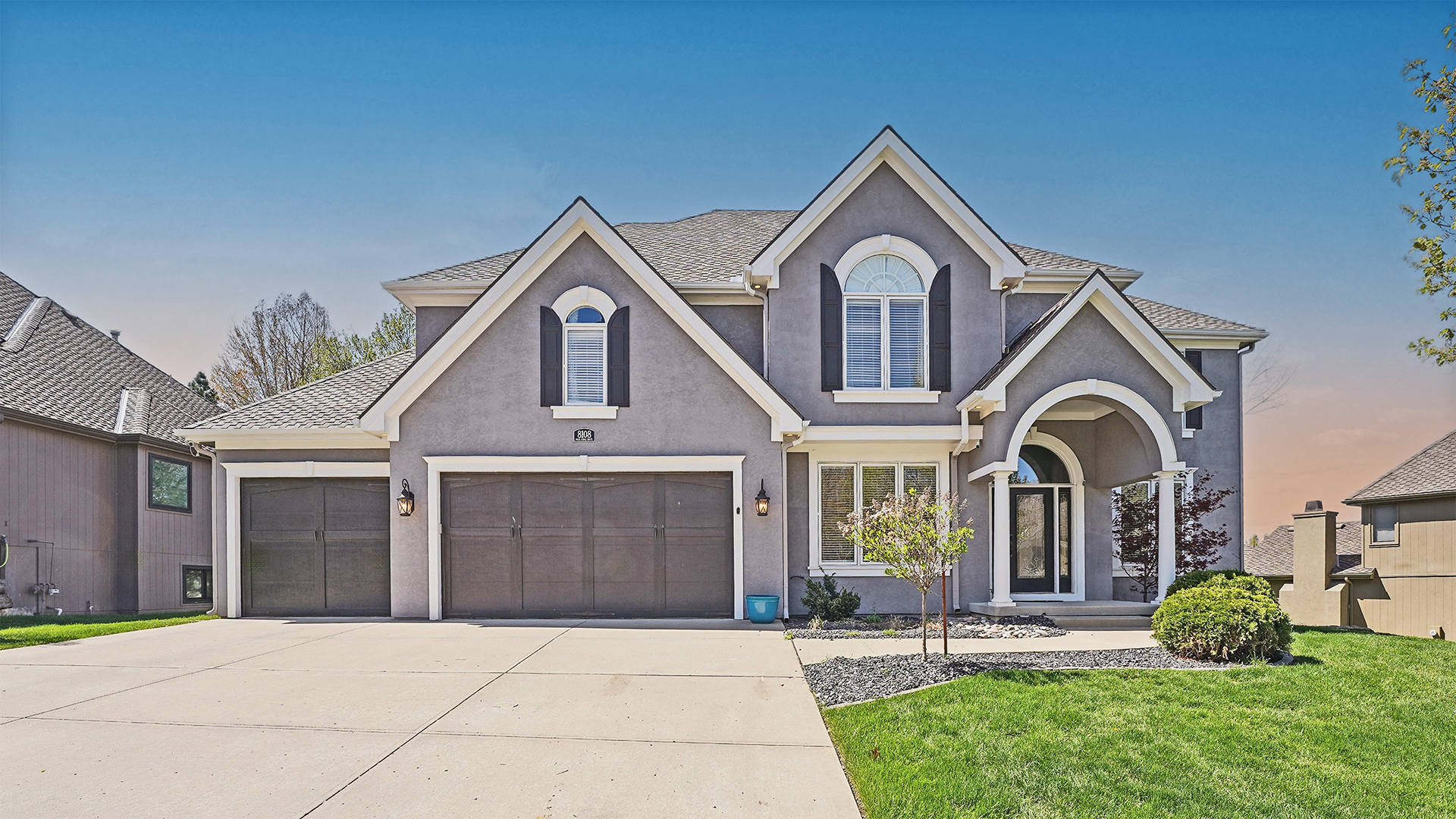
8108 Park Ridge Dr
Parkville, MO 64152
Sold Fast
Quick Facts
Riss Lake
Sold for $632,500
5 bed | 4.1 baths | 4,045 sqft
Stunning 5-bed, 4.1-bath home in Riss Lake, packed with updates and move-in ready. Enjoy hardwood floors, open-concept living, a remodeled primary suite with martini balcony, finished basement, and upgraded TimberTech deck with wooded views. Tucked in Park Hill Schools with access to pools, courts, trails, and a private lake—this one’s got it all. Come see why Riss Lake living is the perfect mix of elegance, function, and fun!
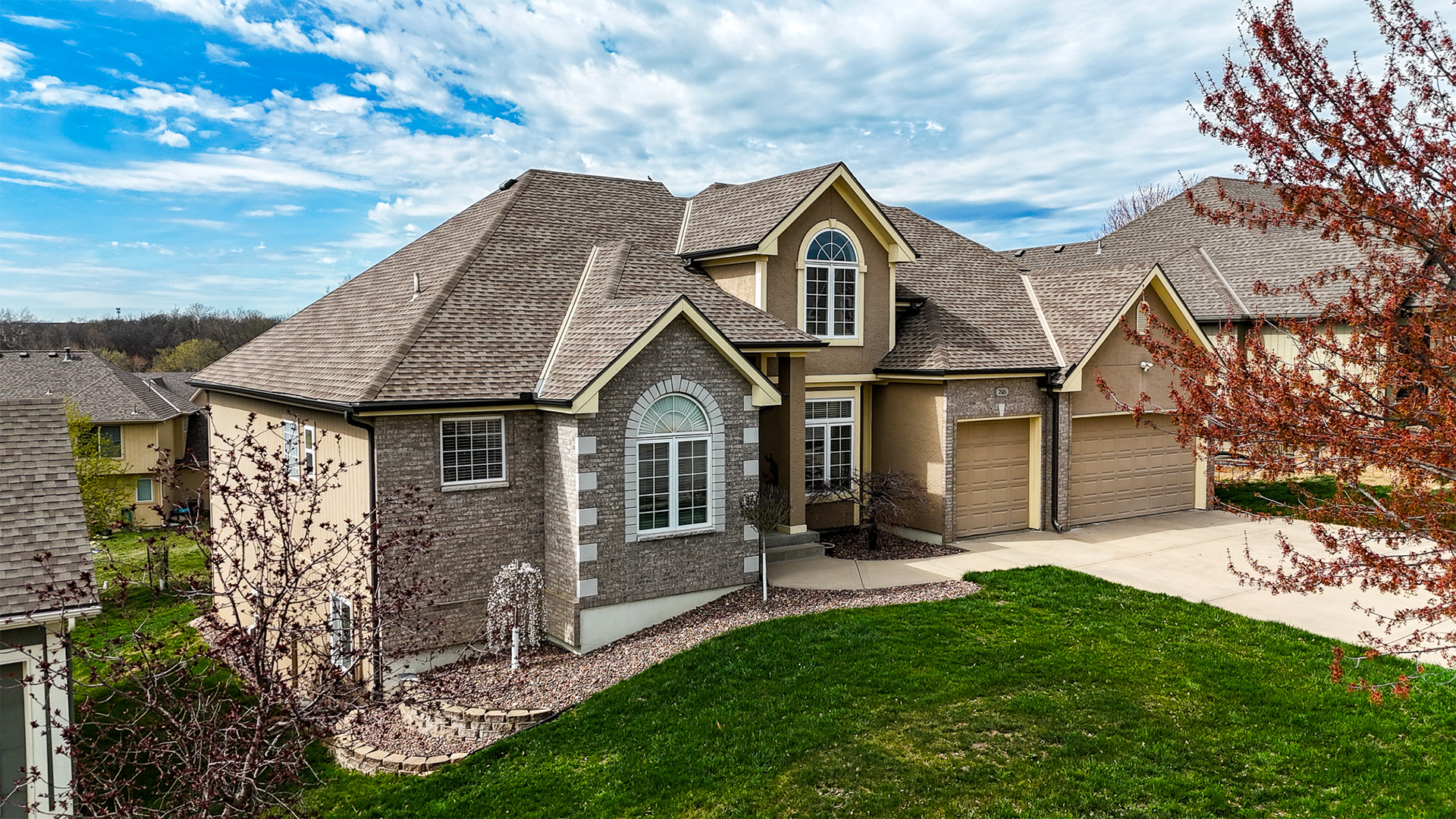
7816 N Hull Ave
Kansas City, MO 64151
Sold Fast
Quick Facts
Embassy Park
Sold for $570,000
+$45,000 over list price
6 bed | 4.1 baths | 4,881 sqft
Welcome to 7816 N Hull Ave—where space, style, and location shine! This 6-bed, 4.1-bath beauty in Park Hill Schools features a main-floor primary suite, two living areas, cozy hearth room, and entertainer’s kitchen. The finished walkout basement adds a rec room, wet bar, guest suite, and more. Enjoy a covered deck, patio, fresh landscaping, and newer A/C. All tucked in a great neighborhood near shopping, dining, parks, and highways.
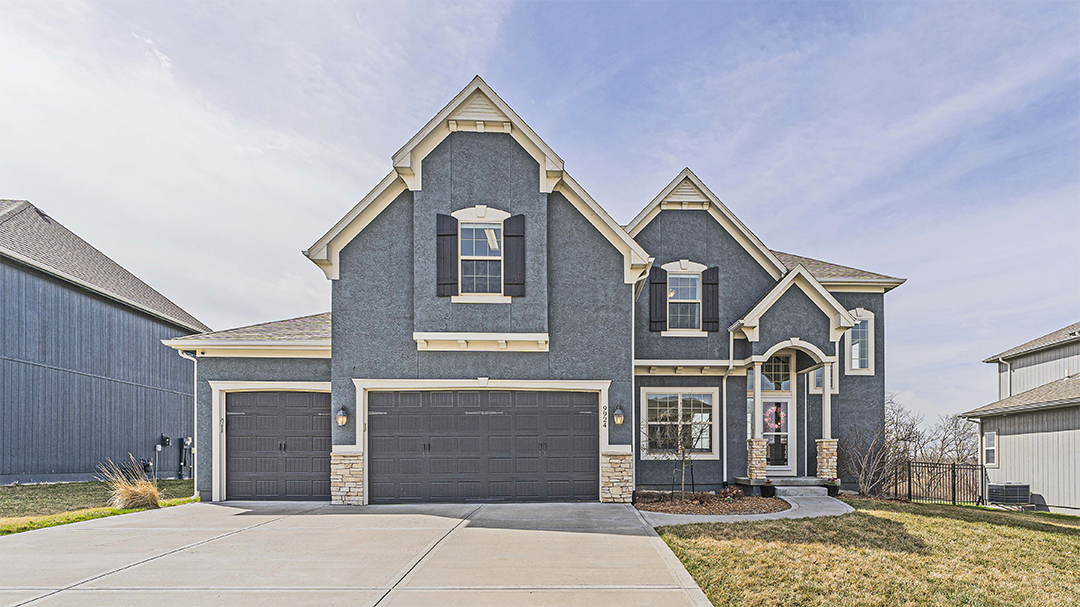
9924 N Richmond Ave
Kansas City, MO 64157
Sold Fast
Quick Facts
Benson Place
Sold for $509,500
4 bed | 3.1 baths | 2,526 sqft
This 4-bed, 3.1-bath home sits on a spacious lot with a fenced backyard, perfect for outdoor enjoyment. The kitchen boasts granite counters, wood floors, a large island, eat-in area, and walk-in pantry. The main living space features wood floors, a cozy fireplace, and natural light. The primary suite offers a walk-in closet, double vanity, soaker tub, and shower. A Jack-and-Jill bath connects two bedrooms, while the third has its own. The backyard shines with scenic views, breezes, and sunsets, plus remote-controlled solar shades for comfort. Don’t miss this one!
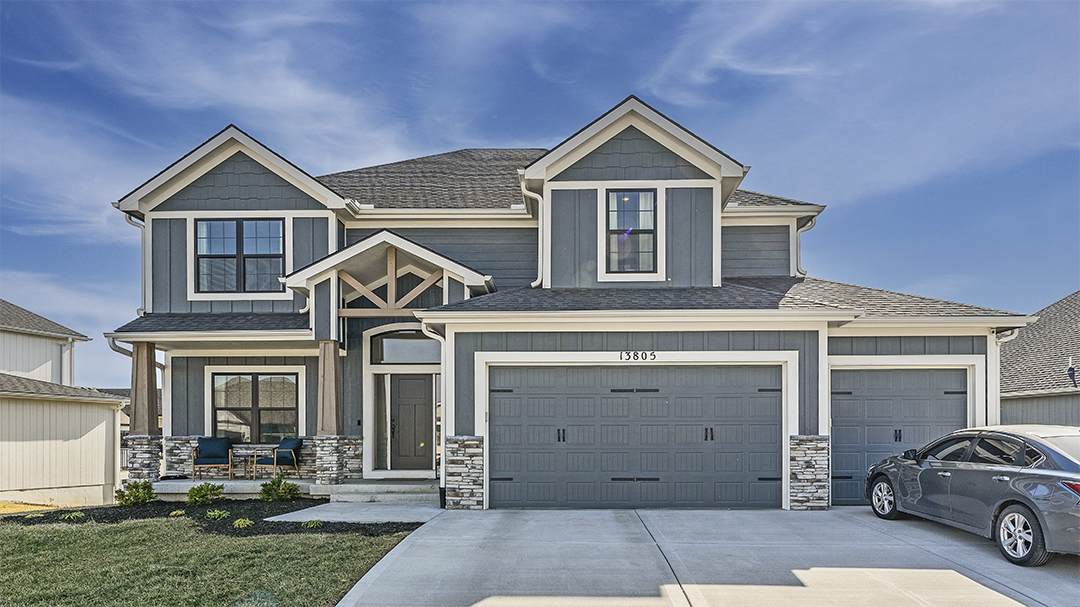
13805 NW 71st St
Parkville, MO 64152
Sold Fast
Quick Facts
Chapel Ridge
Sold for $670,000
4 bed | 4.1 baths | 3,825 sqft
This stunning 4-bed, 4.1-bath home in the sought-after Park Hill School District offers luxury, space, and functionality. Sitting on a large lot, it feels like new with stylish finishes. The open main floor features hardwoods, a fireplace, a pocket office, and a gourmet kitchen with granite, a gas range, a walk-in pantry, a butler’s pantry, and a beverage fridge. The primary suite has a walk-in closet, soaker tub, and tiled shower. A huge finished walkout basement with a second kitchen and full bath makes this home a must-see. Don’t miss this Parkville gem!
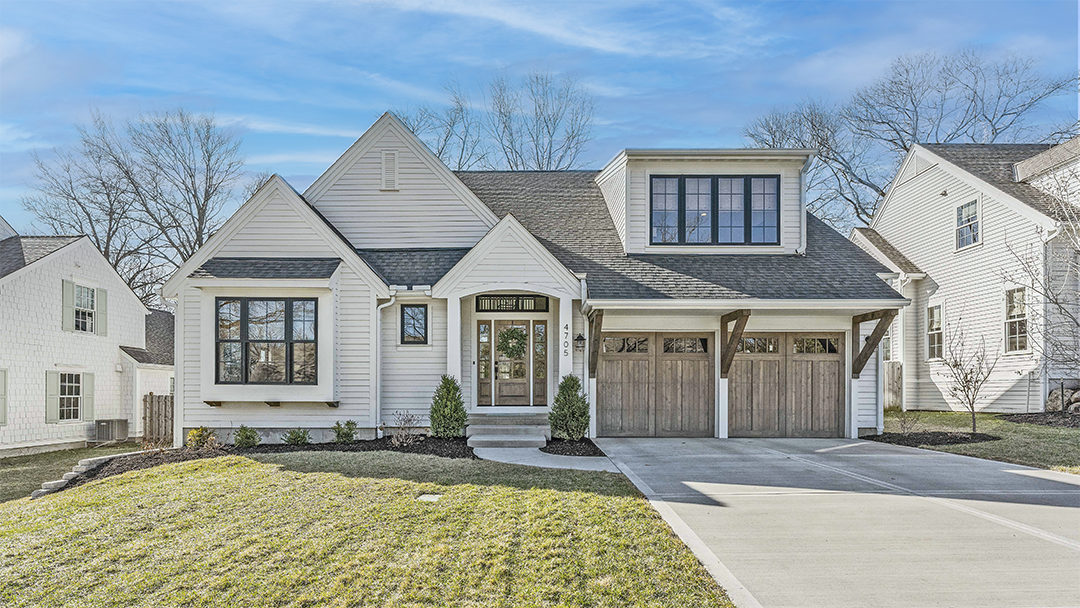
4705 W 69th St
Prairie Vill., KS 66208
Sold Fast
Quick Facts
Prairie Village
Sold for $1,550,000
5 bed | 4 baths | 4,204 sqft
Welcome to 4705 W 69th St, a stunning luxury home in Prairie Village! Built in 2020, this 5-bed, 4-bath, 1.5-story home boasts over 4,200 sq. ft. of high-end design. Enjoy an open floor plan, soaring ceilings, hardwood floors, and a gourmet kitchen with quartz counters, a walk-in pantry, and a built-in fridge. The main-floor primary suite offers a spa-like bath. The finished basement features a wet bar and guest suite. Outside, relax on the screened porch with a fireplace. Move-in ready—schedule your private showing today!
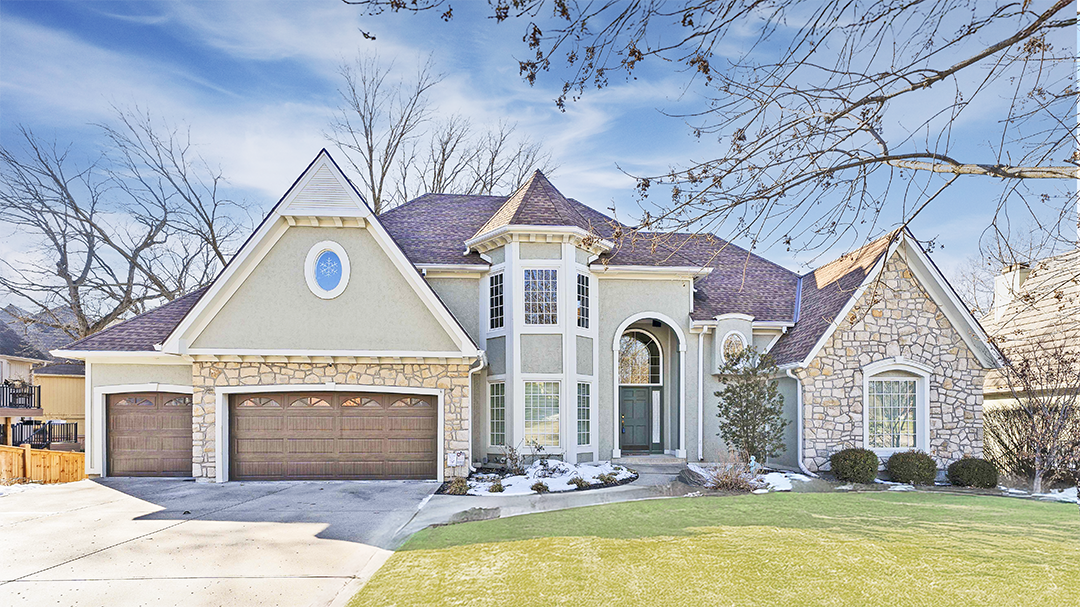
6208 N Mattox Rd
Kansas City, MO 64151
Sold Fast
Quick Facts
Tremont Neighborhood
Sold for $740,000 ($15k over list!)
4 bed | 3.1 baths | 4,387 sqft
Park Hill School District
Welcome to this stunning home in the sought-after Park Hill School District! With 4 beds, 3.5 baths, and soaring ceilings, this home blends elegance and comfort. The expansive living room features a cozy fireplace and large windows with scenic views. The gourmet kitchen boasts quartzite countertops, Bosch ovens, and a built-in Miele coffee system. The primary suite is a retreat with a fireplace, steam shower, and custom closet. The walk-out basement offers a wet bar, fireplace, and guest space. Enjoy outdoor living on the spacious deck. Prime location—schedule your tour today!
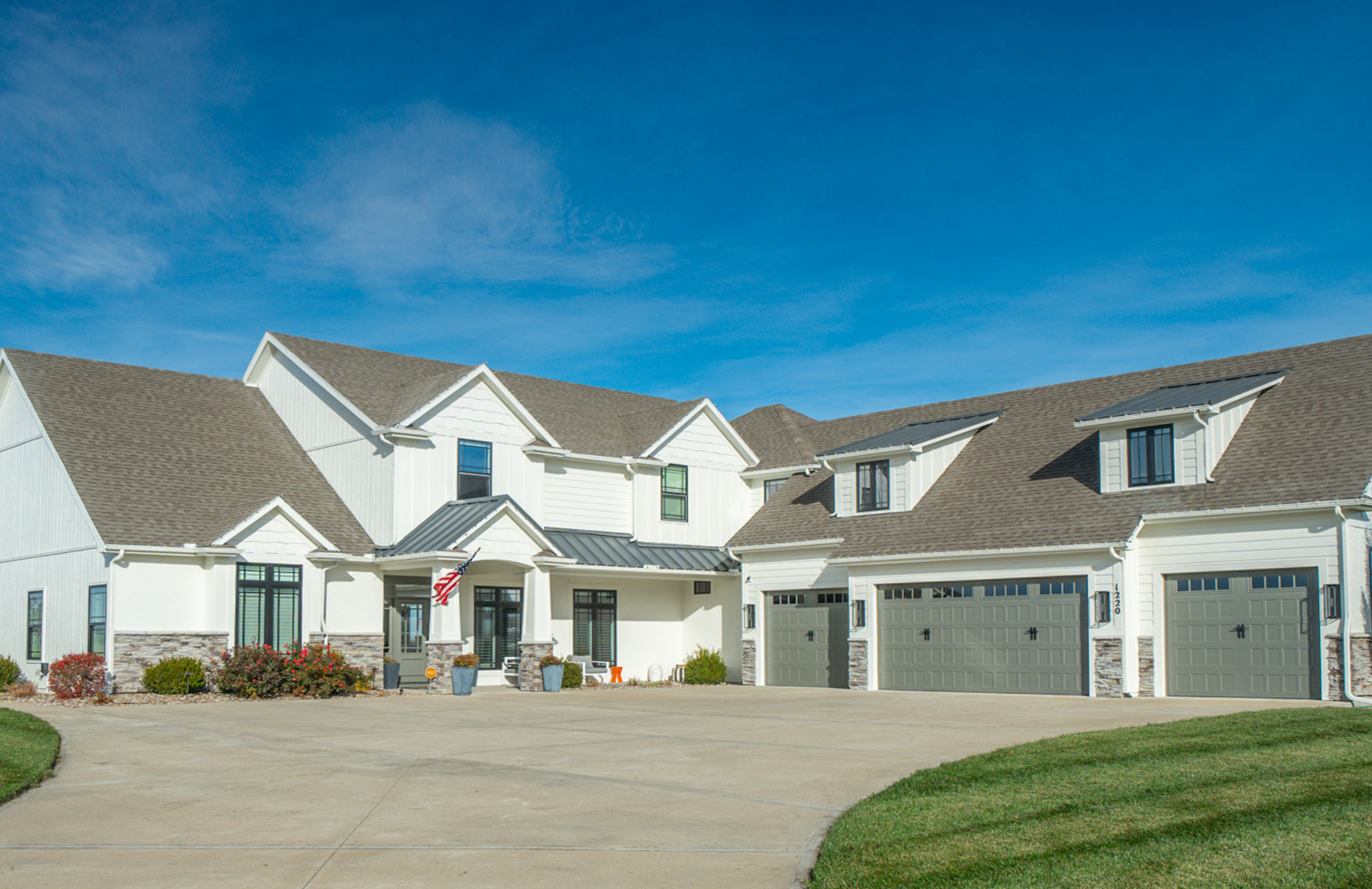
1220 Bainbridge Rd, Smithville, MO 64089
Sold
Quick Facts
Smithville, MO
Sold for $1,315,000
Received multiple offers
5 bed | 4 full & 2 half bath
5,200 sqft
Luxury meets small town living on this private 4.86 acre property. This custom home has geothermal heating, radiant floor heat, a 48×30 outbuilding with 100 amp service, and a four seasons room that leads to a 20×44 in ground pool. With over 5,000 sq ft of living space, this home features stunning details throughout. The main level includes formal dining, a great room with a stone fireplace, and a chef’s kitchen with top of the line appliances. The main-level master suite has marble flooring, separate vanities, soaker tub, tile walk-in shower, and an oversized closet. The second level has 4 bedrooms, 3 full bathrooms, and two adjoining rec rooms. The four seasons room has a cozy fireplace and two see-through garage doors opening to the pool area. Outdoor shower and half bath off the back patio.
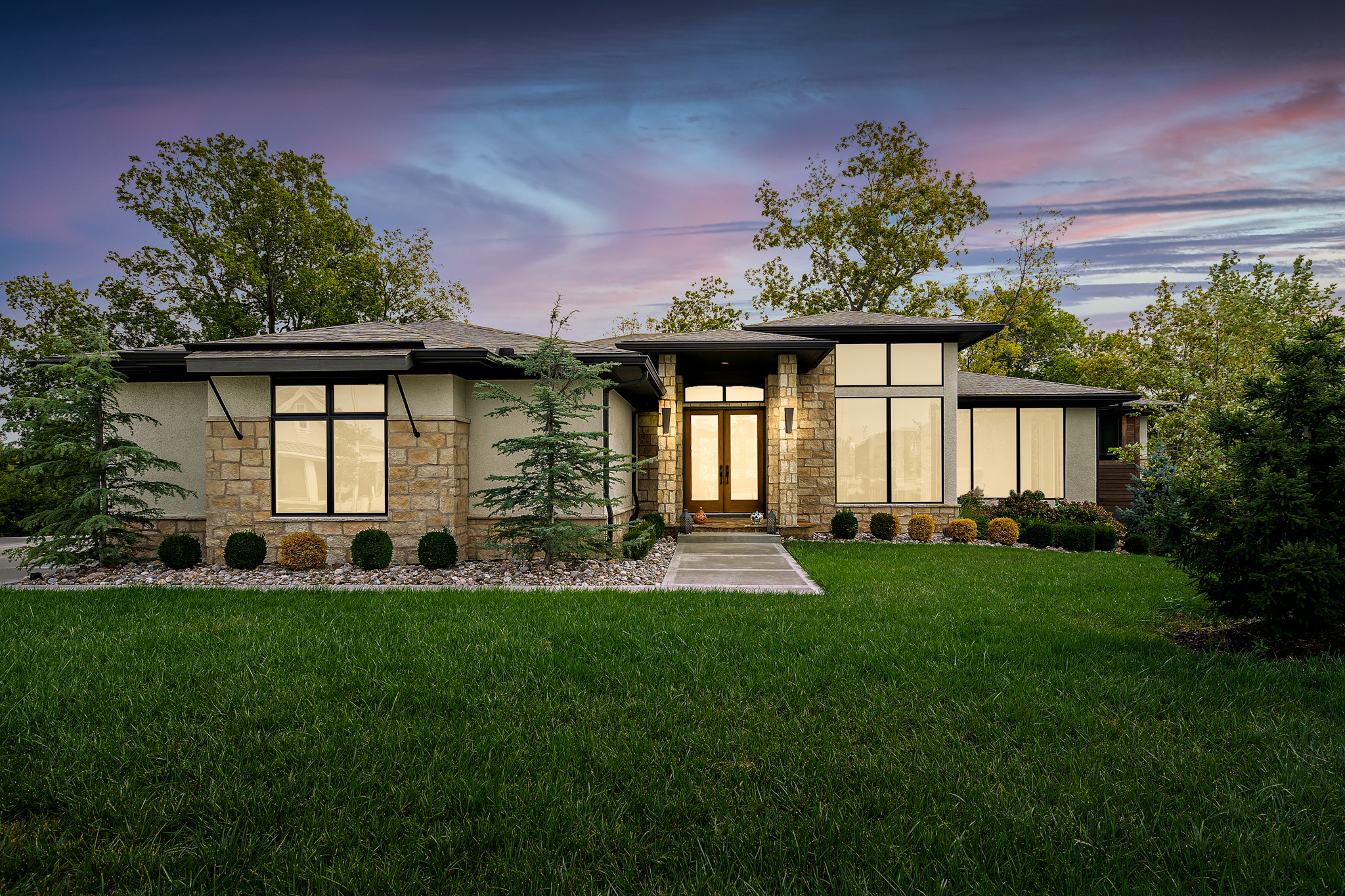
10445 N Brooklyn Ave
Kansas City, MO 64155
Sold
Quick Facts
Staley Farms
Sold for $1,010,000
4 bed | 4 bath | 4,533 sqft
Looking for luxury for real life? Prepare to be wowed by this custom built reverse floor plan featuring a beautiful floor to ceiling fireplace, built-in shelving, hardwood floors, a huge custom island, Thermador Professional appliances, and more! Don’t miss the walk-in pantry and mudroom located off the garage entrance. The home sits on a wooded property and features a maintenance free deck with perfect views backing to the first hole. Head downstairs to the finished walkout lower level featuring a second fireplace, wine rack wall, wet bar, theater area/golf simulator and another set of double sliders out to the covered patio
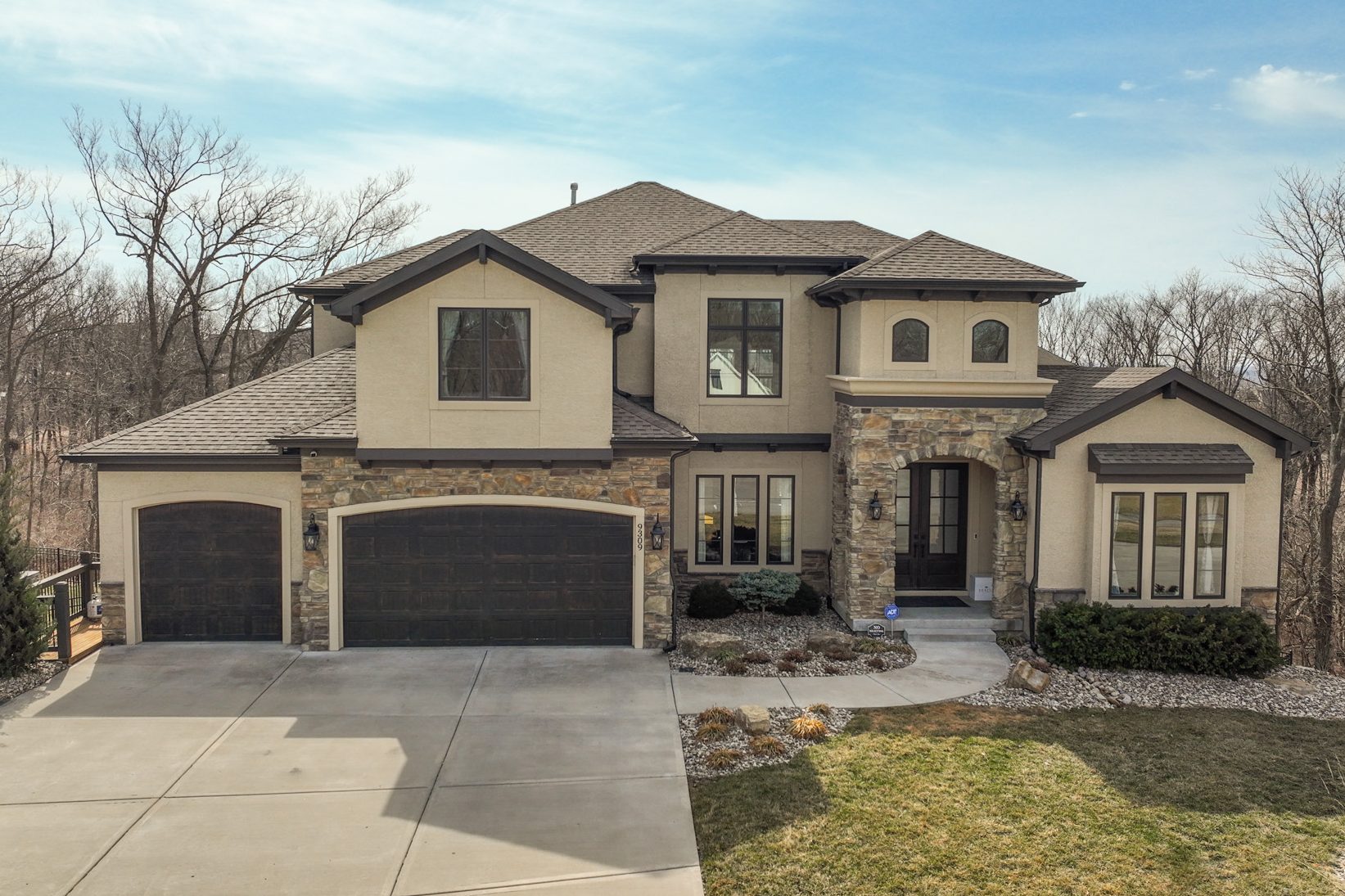
Sold Fast!
Quick Facts
Copperleaf
Sold for $1,120,000
+14.9% over list price!
4 bed | 4 & 1/2 bath | 6,195 sqft
|
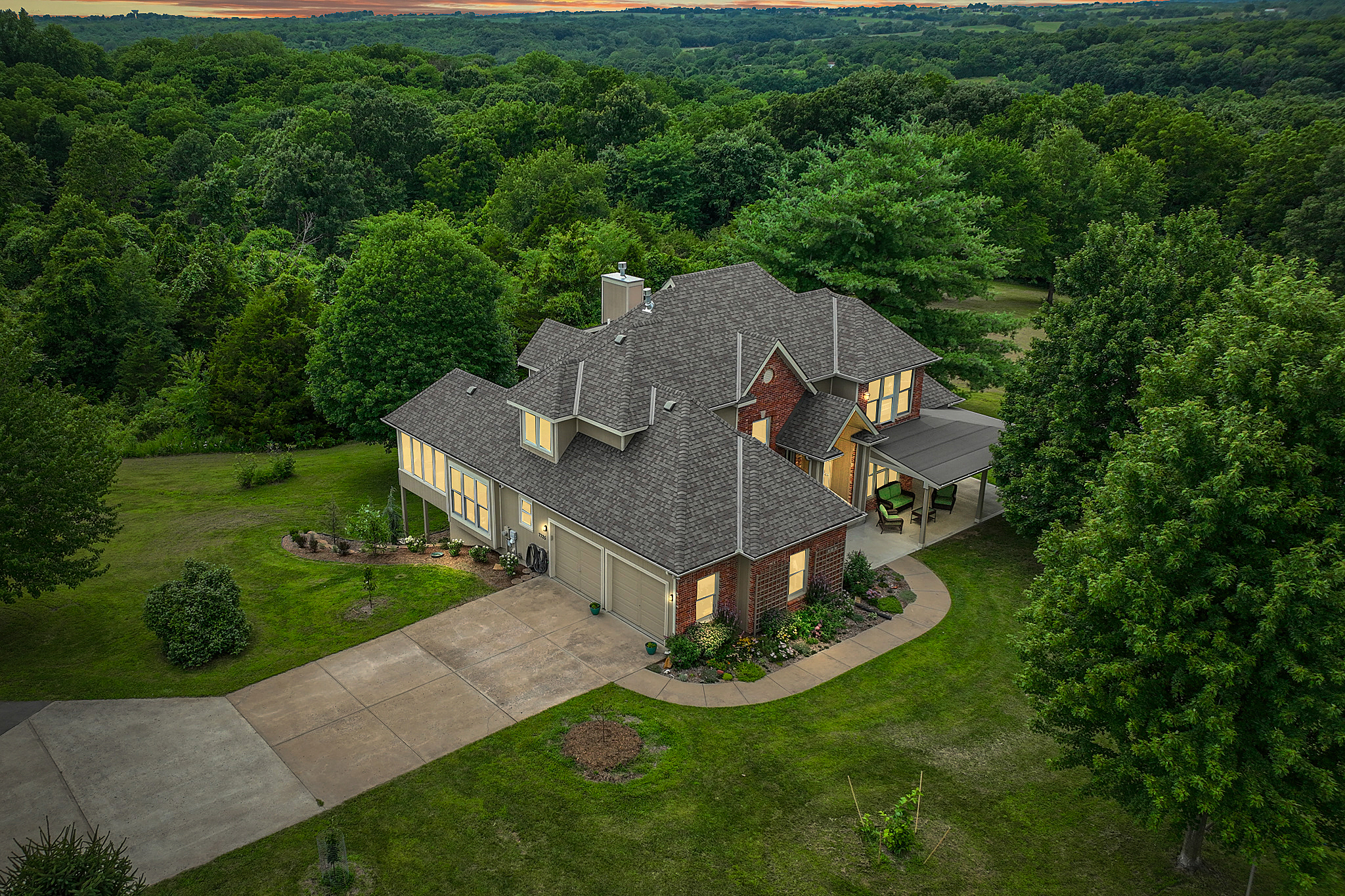
7725 NW Paradise Ln
Parkville, MO 64152
Sold
Quick Facts
Parkville, MO
Sold for $1,200,000
Received multiple offers
4 bed | 3 & 1/2 bath | 3,800 sqft
Your private paradise awaits! No expense spared on the updates throughout this 3800 sq ft home or the 14.84 acres. A private gated drive leads you onto this picturesque property nestled on wooded acreage. Let the kids splash around in the recirculating play creek, walk trails through the trees, or swim in the new saltwater pool w/ low maintenance trex decking! Use your green thumb in the 40’x80′ enclosed garden w/ raised beds. Marksmen, perfect your aim! Practice at your own private shooting range w/ covered pavilion. Make smore’s at the fire pit; nap in the hammock while the kids play in the sandbox. Endless opportunities to explore & entertain outdoors!
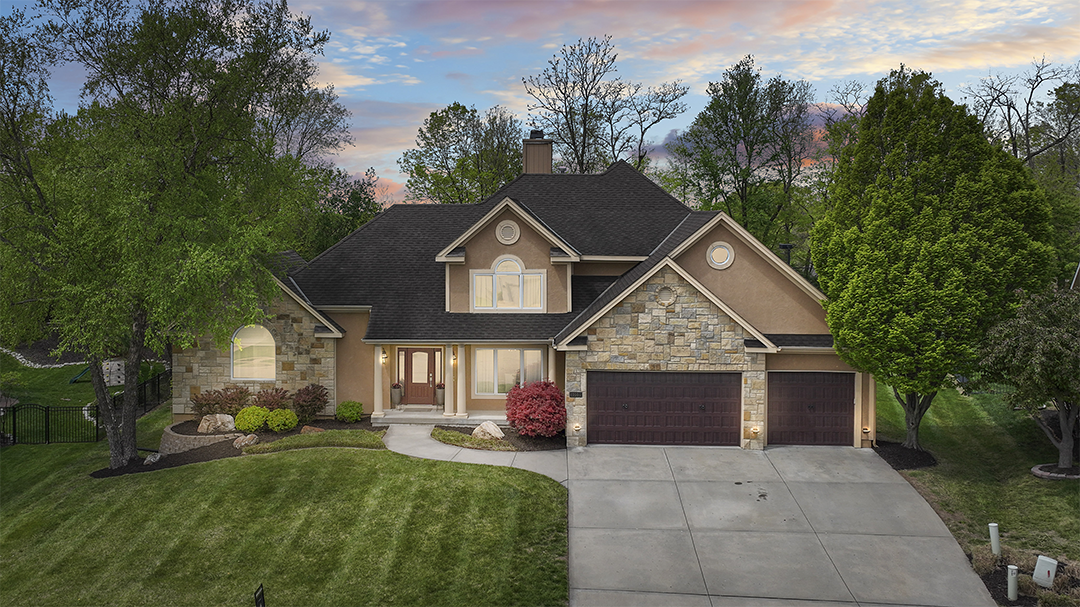
10102 River Hills Dr
Parkville, MO 64152
Sold
Quick Facts
River Hills
Sold for $802,000
6 bed | 4.1 baths | 5,208 sqft
Park Hill School District
Welcome to this elegant 6-bedroom, 4.1-bath home, designed with family and luxury in mind. A grand foyer welcomes you to spaces like the formal dining room, cozy living room with a double-sided fireplace, and a gourmet kitchen featuring granite counters, a large island, and a walk-in pantry. The main-level primary suite is a retreat with a spa-like bath and custom closets. Outside, enjoy a custom pergola, built-in grill, fire pit, and private sports court surrounded by mature trees. This home seamlessly blends style and functionality—perfect for entertaining and everyday comfort!
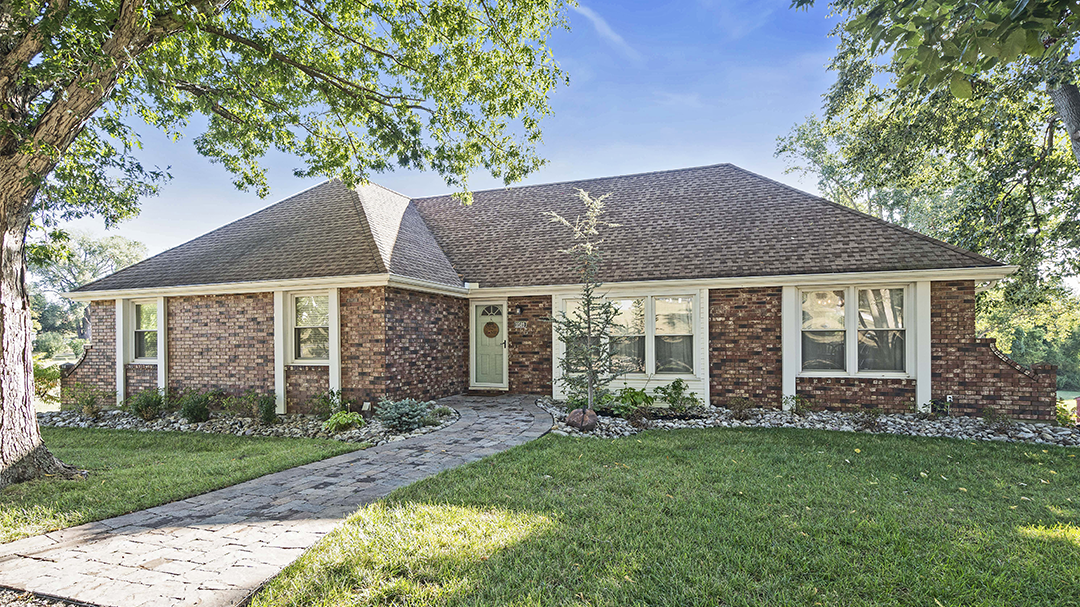
18509 Nation Rd
Holt, MO 64048
Sold
Quick Facts
5.7 Acres
Sold for $550,000
4 bed | 3.1 baths | 3,393 sqft
Kearney School District
Welcome to your serene countryside retreat! This spacious home on picturesque acreage blends indoor comfort with outdoor living. The finished walk-out basement is perfect for a gym, rec room, or extra living space. Cozy up by the fireplace or relax on the deck overlooking the expansive backyard. With multiple outbuildings for storage or hobbies, a large garden, and a peaceful pond, it’s a haven for nature lovers. Enjoy rural privacy with modern conveniences just a short drive away—perfect for growing, relaxing, or working from home!
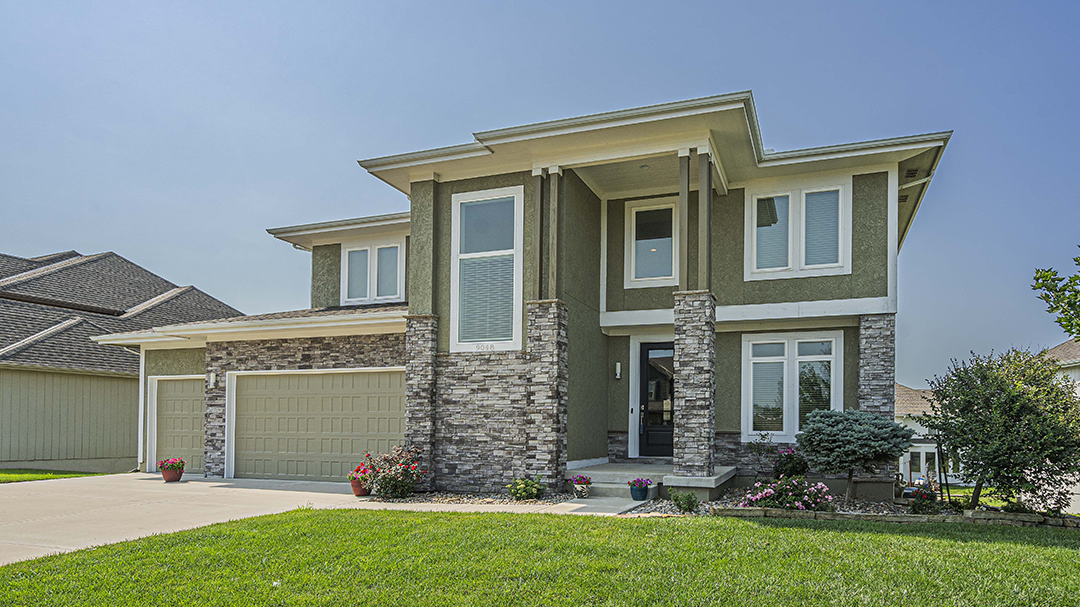
9048 N Seymour Ave
Kansas City, MO 64153
Sold
Quick Facts
Riverstone
Sold for $520,000
4 bed | 3.1 baths | 2,698 sqft
Park Hill School District
This stunning 4-bedroom, 3.1-bathroom home in the Park Hill school district is minutes from the airport and Zona Rosa shopping center. The main level features a gourmet kitchen, cozy living room with fireplace, formal office, half bath, and covered deck. Upstairs offers a versatile loft, luxurious primary suite, three guest rooms, and two full baths. The unfinished walk-out basement is a blank canvas for your personal touch. Don’t miss out on this incredible home!
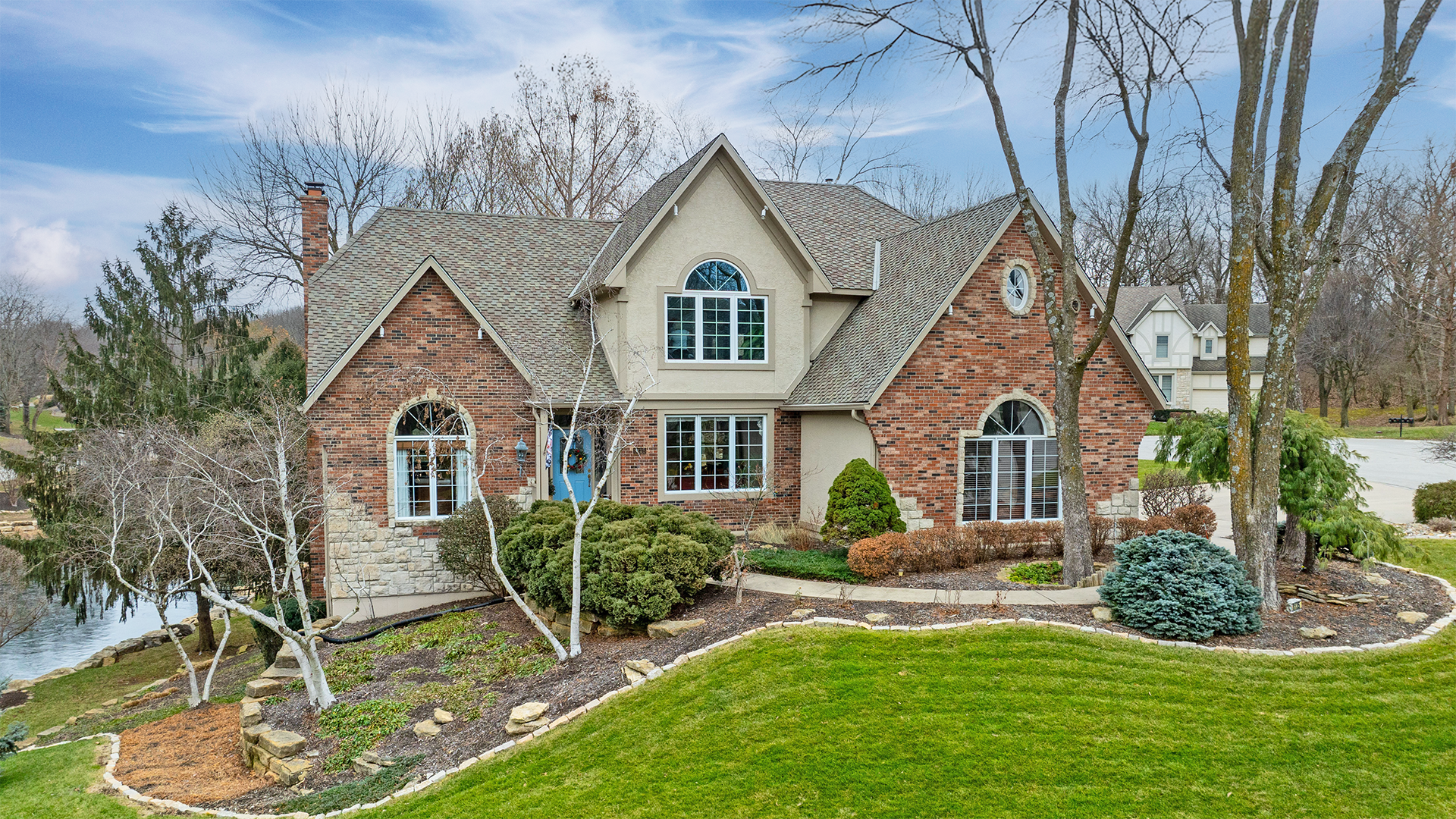
8135 Lakeview Dr
Parkville, MO 64152
Sold Fast
Quick Facts
Riss Lake
Sold for $620,000
4 bed | 3.1 baths | 3,100 sqft
Park Hill School District
Stunning 4-bed, 3.1-bath home in Riss Lake, Park Hill Schools! Features a spacious kitchen with quartz counters, gas stove, and hearth room with fireplace. Main level includes an office, dining room, and large living room with second fireplace. Luxurious primary suite plus 3 more beds with walk-in closets. Enjoy 2 new decks (Aug 2024), epoxy garage floor, and new A/C & furnace. Riss Lake amenities: fishing, tennis, 3 pools, trails. A perfect blend of elegance, comfort & location!
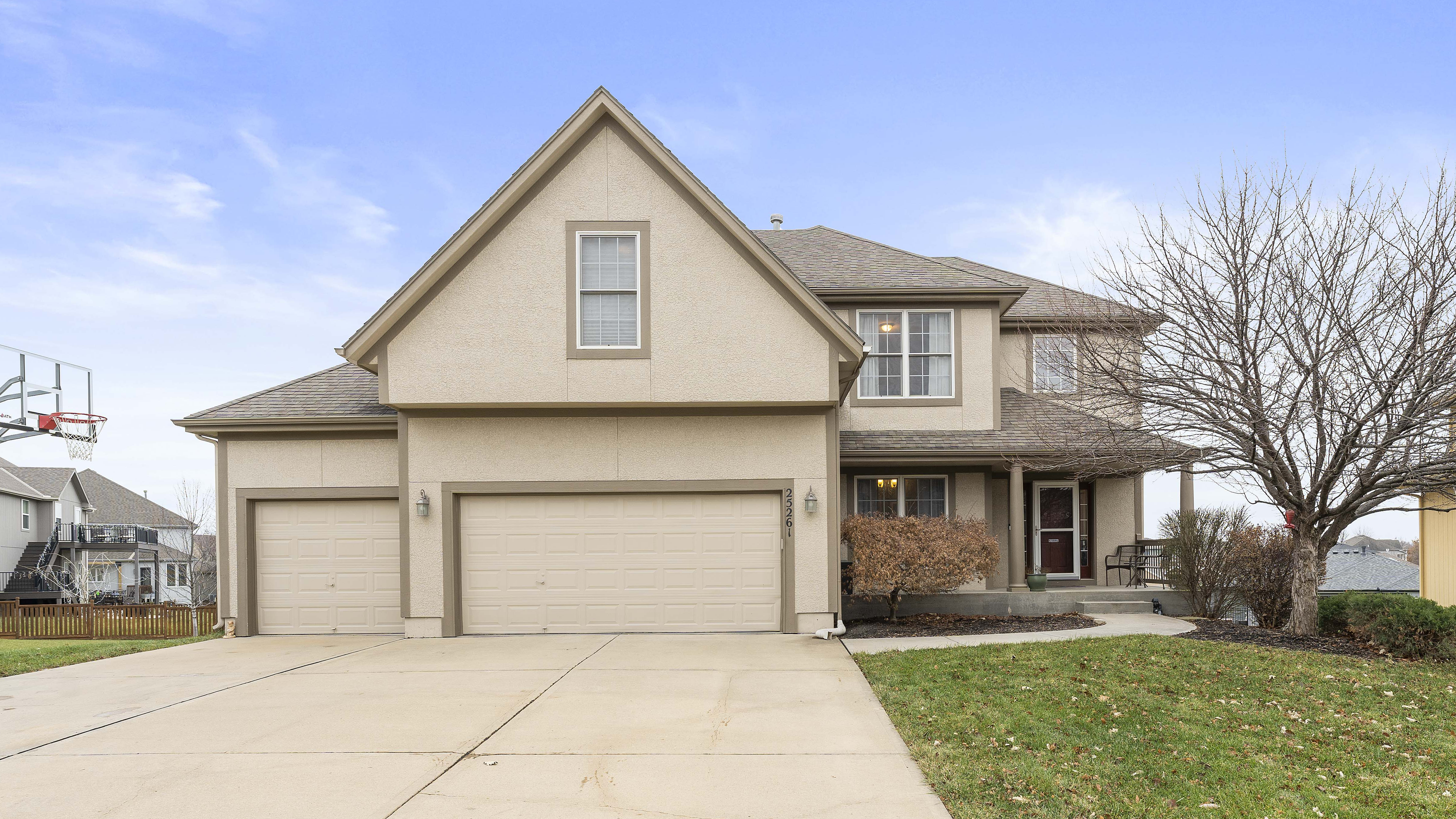
25261 W 149th Ct
Olathe, KS 66061
Sold Fast
Quick Facts
Oak Run Estates
Sold for $535,000
4 bed | 3.2 baths | 3,300 sqft
Olathe School District
Welcome to your dream home! This spacious property boasts a large eat-in kitchen with granite countertops, a formal dining room, and a cozy living room with a fireplace. The oversized primary suite features a walk-in closet and ensuite with a jacuzzi tub. Upstairs are 3 guest rooms and 2 baths. The finished walkout basement includes a wet bar and extra living space. Recent updates like a new AC add peace of mind. Don’t miss this gem—schedule your tour today!
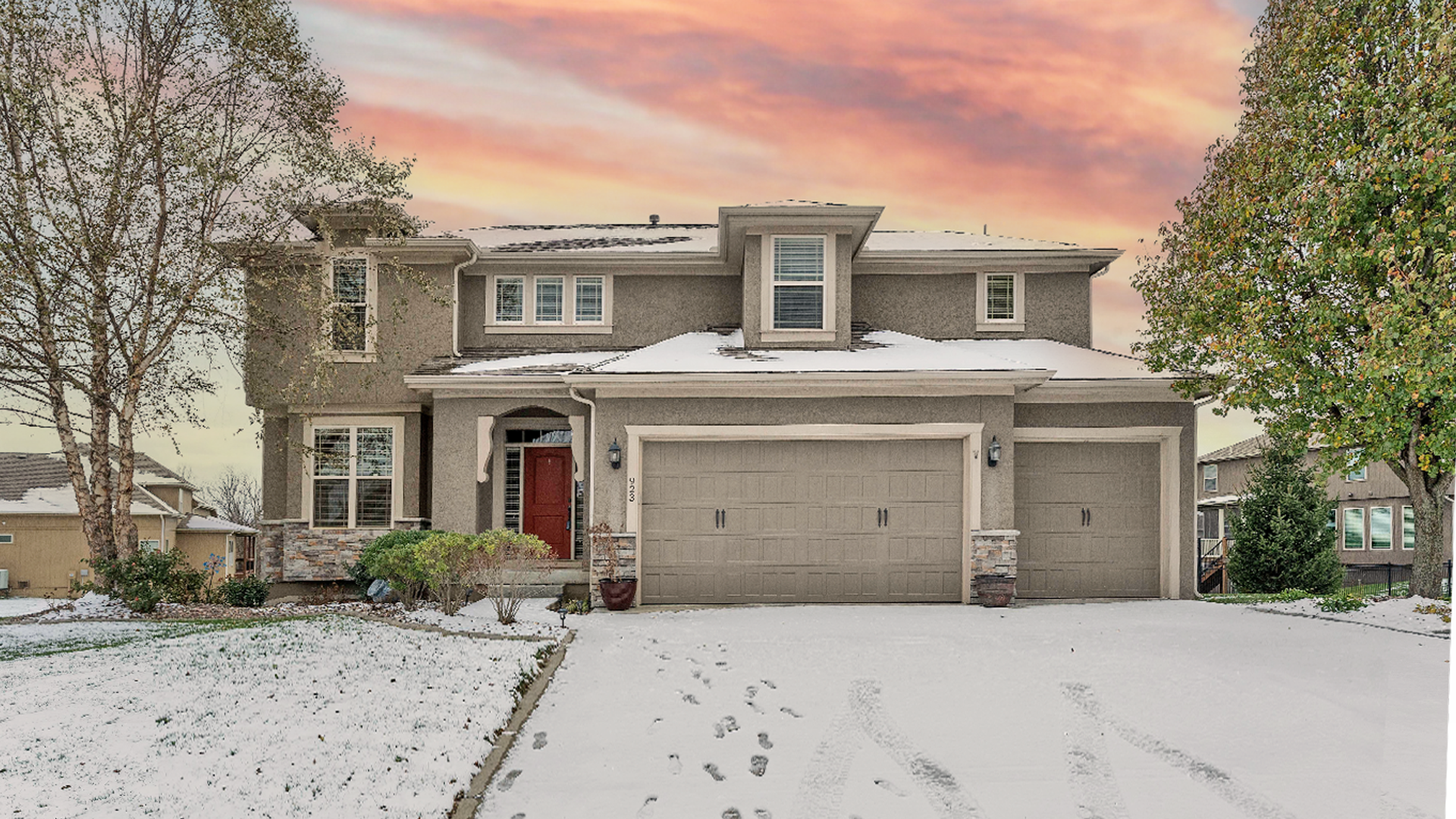
923 NW 94th St
Kansas City, MO 64155
Sold Fast
Quick Facts
Fountain Hills
Offered at $540,000
5 bed | 4.1 baths | 3,644 sqft
Platte County School District
Welcome to this stunning 2-story home with a brand-new roof (August 2024) on a spacious lot featuring a fully fenced backyard and electric pet fence. Inside, enjoy an open floor plan with hardwood floors, a stone fireplace, and natural light. The kitchen boasts granite countertops, stainless steel appliances, a walk-in pantry, and a large island. The primary suite offers a spa-like bath and walk-in closet. The finished walkout basement adds a bedroom, bath, and recreation space. Outdoor highlights include a covered deck with a fireplace and patio. Don’t miss this sought-after gem!
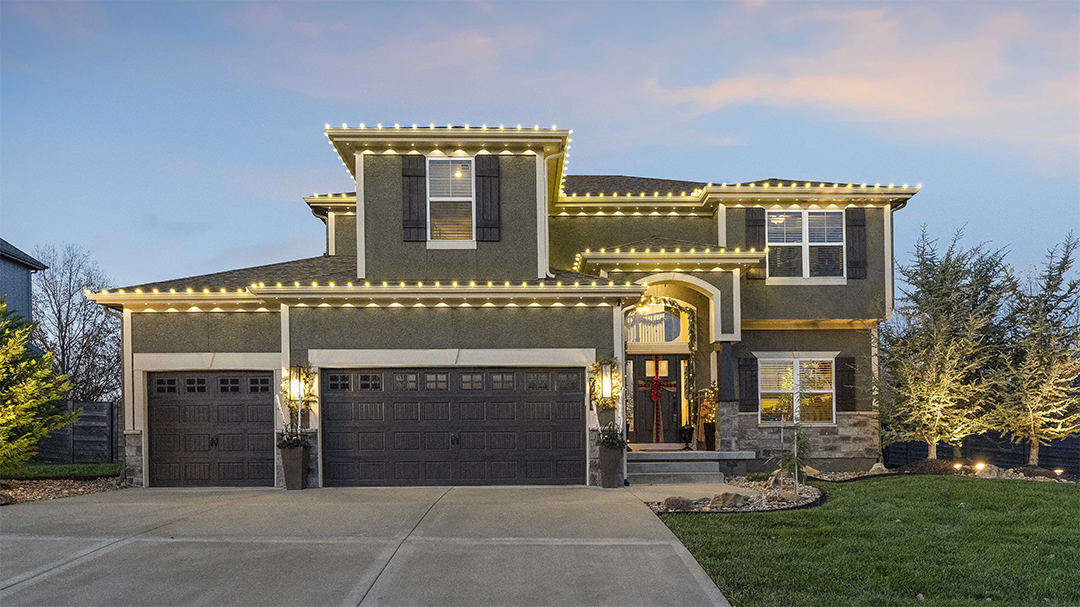
7308 NE 116th Terrace
Kansas City, MO 64156
Sold Fast
Quick Facts
Tuscany Hills
Sold for $595,000
5 bed | 3.1 baths | 3,587 sqft
Park Hill School District
Welcome to Your Dream Home: Where Luxury Meets Tranquility! This updated property blends elegance, comfort, and outdoor serenity. Enjoy new exterior paint, a high-end fence, permanent holiday lighting, and a backyard oasis featuring a koi pond, waterfall, pergola, and garden. Inside, updates include fresh paint, smart lighting, a butcher block island, and a light-filled living room. The finished basement adds a bedroom, bath, and bar. A primary suite with stunning views completes this lifestyle retreat!
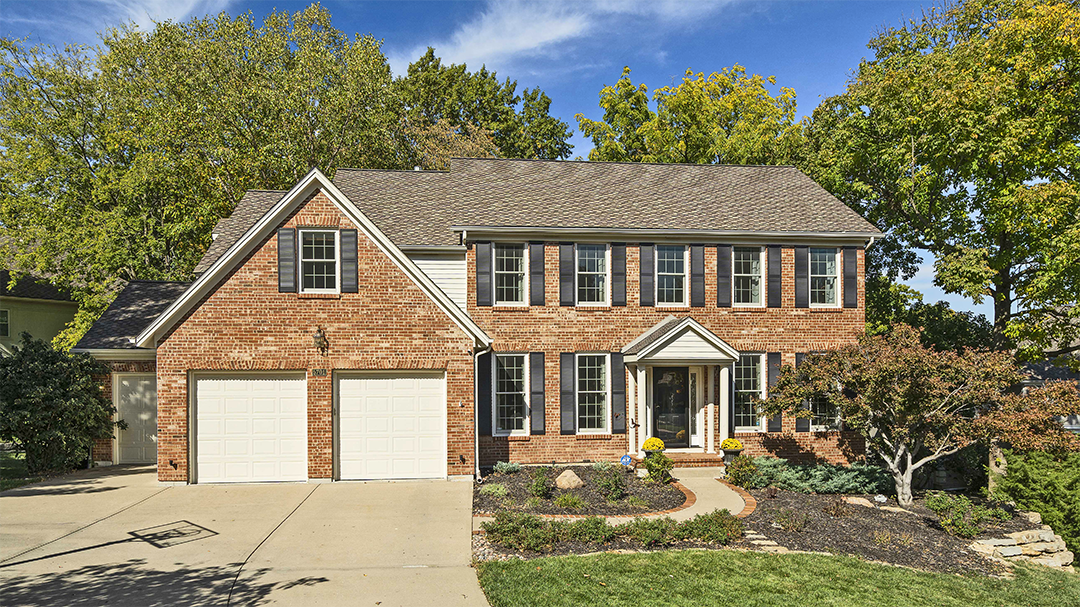
5701 NW Spinnaker Pt
Parkville, MO 64152
Sold Fast
Quick Facts
Riss Lake
Sold for $717,000
4 bed | 4.1 baths | 3,891 sqft
Park Hill School District
This stunning home blends classic elegance with modern comfort, perfect for family living and entertaining. Highlights include a remodeled kitchen (2018) with custom cabinets, leathered granite, and a quartzite island. The open family room features a fireplace, wet bar, and views of the landscaped backyard. Additional perks: an elegant dining room, bright home office, finished walkout basement with wet bar, luxurious primary suite (remodeled 2021), and prime Riss Lake location in Park Hill Schools.
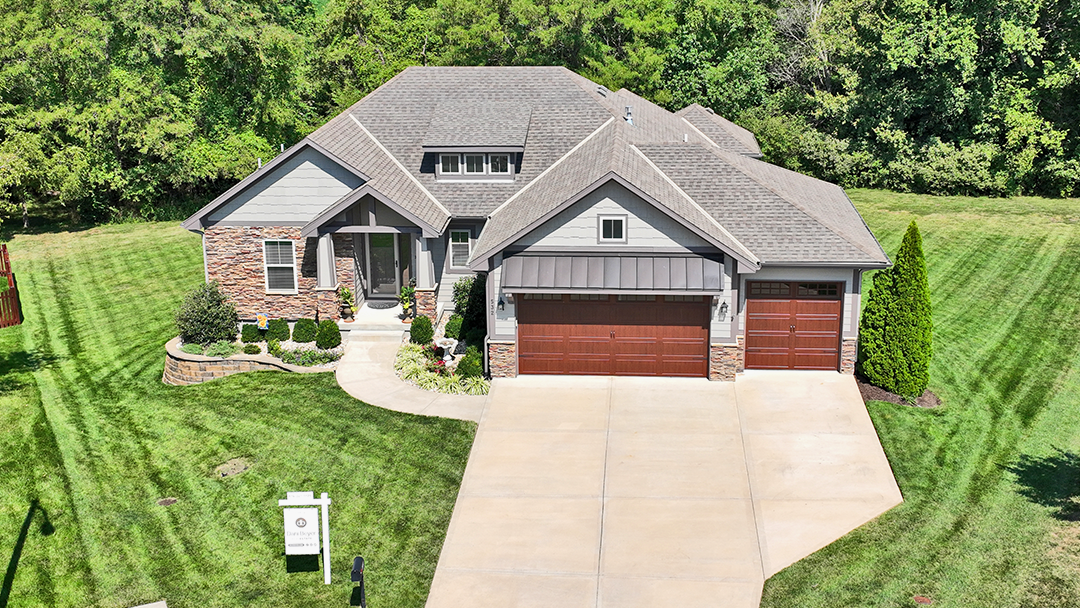
532 Sycamore Rd
Greenwood, MO 64034
Sold
Quick Facts
Woodland Trails
Sold for $540,000
4 bed | 3.1 baths | 2,812 sqft
Lee’s Summit School District
Welcome to this stunning 4-bedroom, 3.1-bathroom reverse floor plan home designed for seamless main level living. Enjoy beautiful hardwood floors, a spacious kitchen with granite countertops, and a cozy living room with a fireplace. The primary suite is a true retreat with vaulted ceilings and a luxurious bathroom. The finished walkout basement adds more living space and opens to a large patio. Situated on a peaceful cul-de-sac, this home backs to mature trees and green space for privacy.
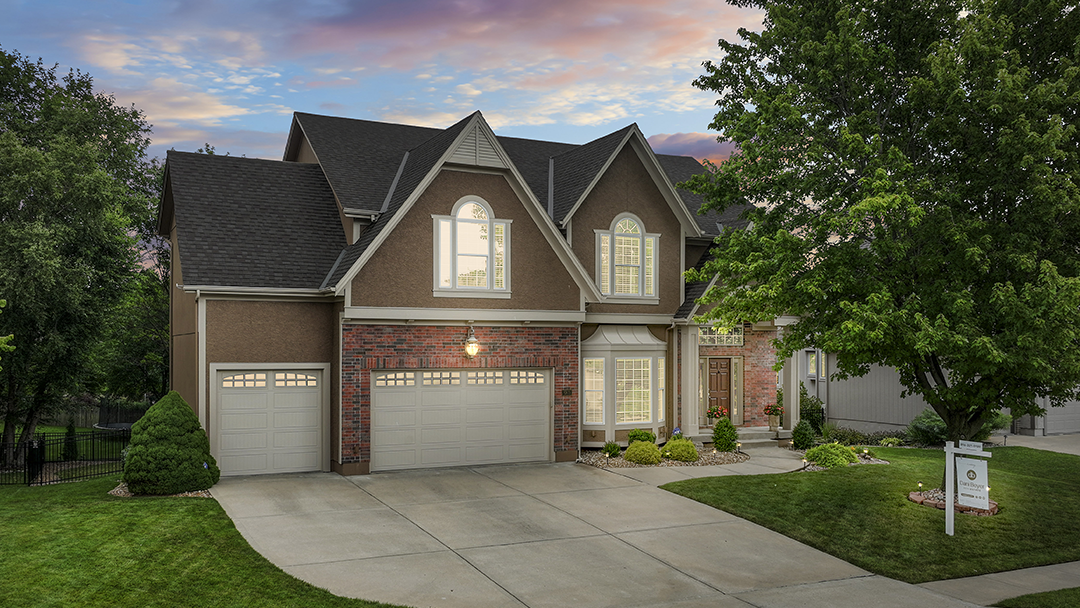
8909 N Farley Ave
Kansas City, MO 64157
Sold
Quick Facts
Woodneath Farms
Offered at $618,000
5 bed | 4.1 baths | 4,402 sqft
Liberty School District
Welcome to this stunning 5-bedroom, 4.1-bath home in the sought-after Woodneath Farms neighborhood, Liberty School District. TONS OF NEW: deck, HVAC, water heater, patio, and garage doors! The gourmet kitchen features granite countertops, a walk-in pantry, and a large island. The hearth room with a cozy fireplace is perfect for morning coffee. The main level boasts a grand living room, formal dining, and a half bath. Upstairs, the primary suite is a true retreat with a fireplace, sitting room, walk-in closet, and spa-like bath. The finished walk-out basement is an entertainer’s dream with a wet bar, fireplace, and more. Don’t miss this gem!
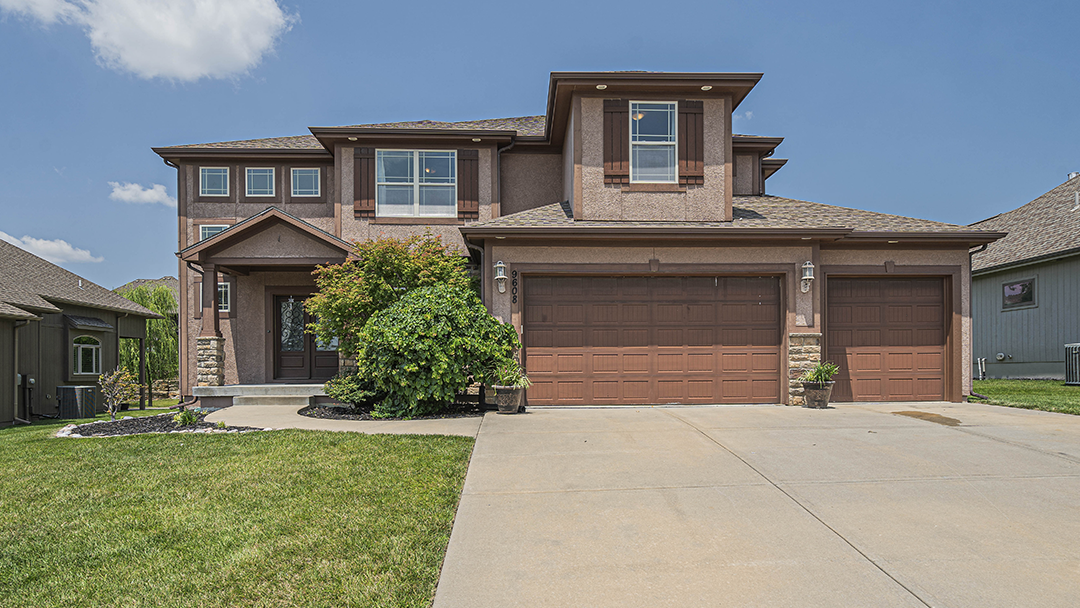
9608 NE 90th St
Kansas City, MO 64157
Sold
Quick Facts
Copperleaf
Sold for $640,000
5 bed | 4.1 baths | 4,903 sqft
Liberty School District
Welcome to this expansive 5-bedroom, 4.1-bathroom home in Liberty schools. Featuring a 4-car garage with a tandem stall, this residence has ample space. The main living area offers a formal dining space, a cozy living room with a fireplace, and an eat-in kitchen with a spacious island, pantry, and granite countertops. The upstairs hosts the primary suite, three guest rooms, and two full bathrooms. The finished walk-out basement includes a wet bar, bonus space, fifth bedroom, and fourth bathroom. Fresh interior paint adds modernity. Schedule your showing today!
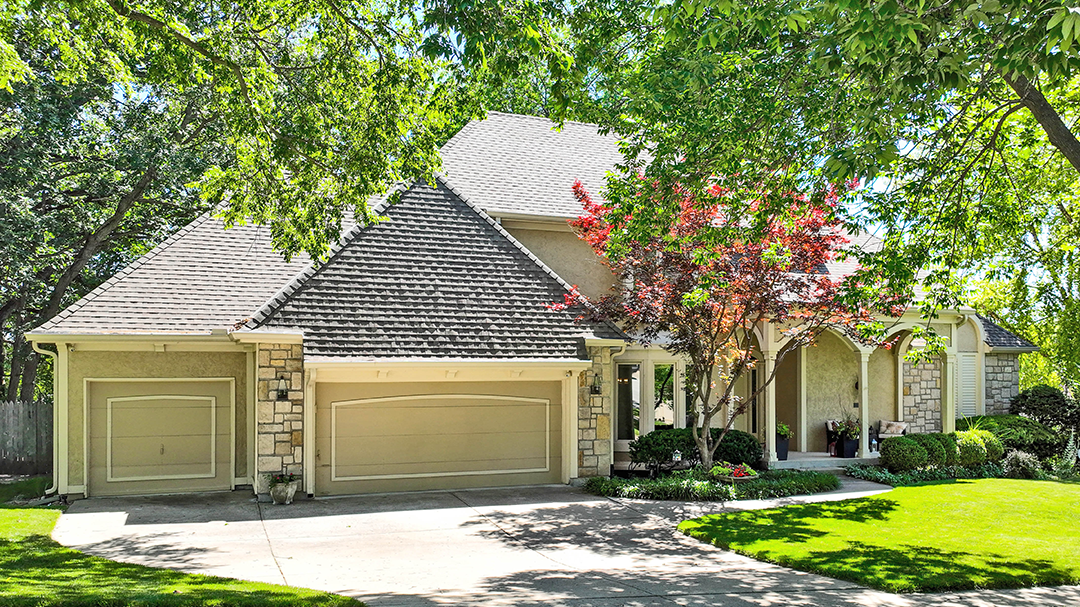
5523 NW 62nd Ct
Kansas City, MO 64151
Sold
Quick Facts
Trémont Manor
Sold for $550,000
4 bed | 3.1 baths | 4,139 sqft
Park Hill South School District
Welcome to your dream home in Tremont Manor, located in the Park Hill school district. This stunning 4-bedroom, 3.1-bathroom residence features an open concept main level with an eat-in kitchen, granite countertops, and a cozy fireplace in the living room. The primary suite offers dual walk-in closets and a jacuzzi. Downstairs, a walk-out basement includes a wet bar and extra bedroom. Outdoors, enjoy a large, private yard. Perfect for both relaxation and entertainment.
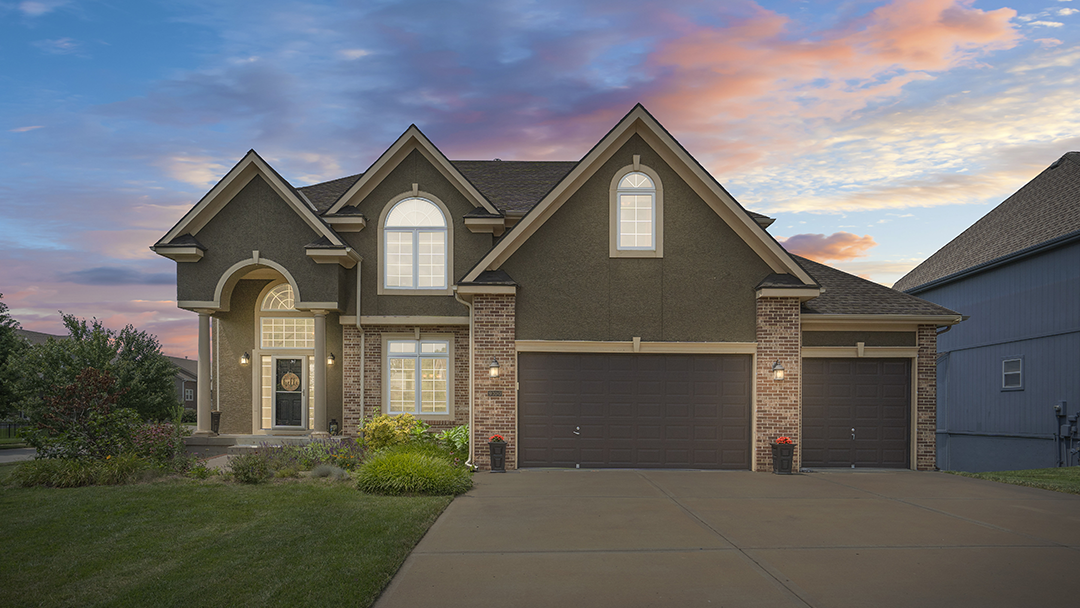
9100 N Lewis Ave
Kansas City, MO 64157
Sold Fast
Quick Facts
Woodneath Farms
Sold for $565,000
5 bed | 4.1 baths | 4,072 sqft
Liberty School District
Welcome to this gorgeous 5-bed, 4.1-bath home with new AC and a 3-car garage. The main floor boasts a granite kitchen with a central island, double ovens, and a large pantry. The hearth room has a cozy fireplace, and the breakfast room leads to a new screened Trex deck. The formal dining room and living room (with fireplace) are perfect for entertaining. Upstairs, the primary suite features a see-through fireplace, dual vanities, a tile shower, jacuzzi tub, and coffee station. Each guest bedroom has a walk-in closet. The finished walk-out basement offers a rec room, wet bar, fifth bedroom, and full bath. Enjoy outdoor living on the patio. Don’t miss out!
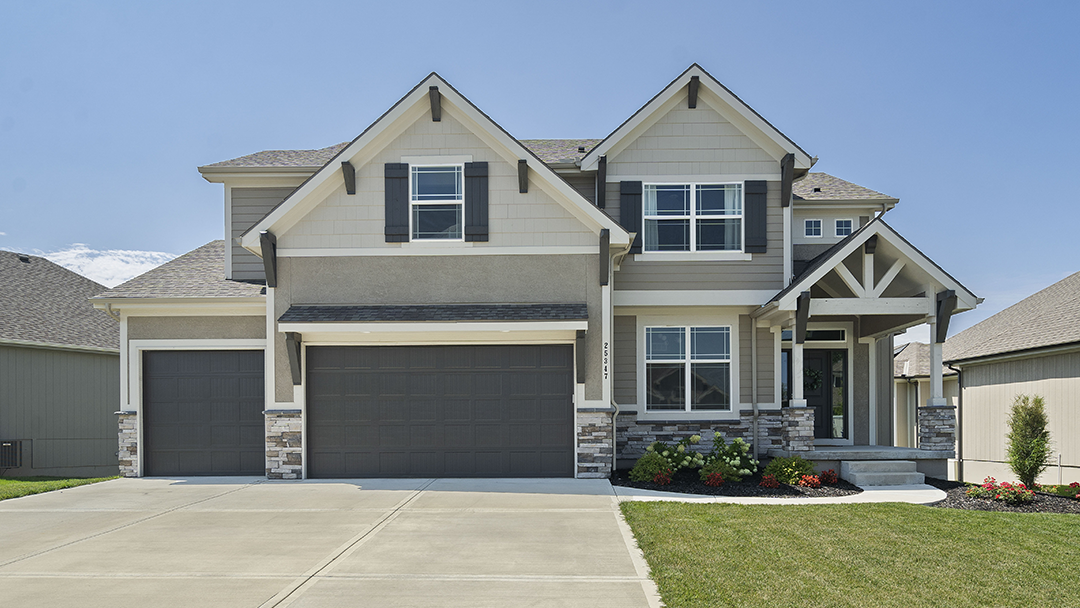
25347 W 144th St
Olathe, KS 66061
Sold in 4 days!
Quick Facts
Prairie Highlands- The Greens
Sold for $615,000
4 bed | 3.1 baths | 2,639 sqft
Olathe School District
Welcome to your dream home in Prairie Highlands! This 2-story Augusta model on a daylight lot offers serene greenspace views. Located near Lake Olathe and the Prairie Highlands Golf Course, it provides an idyllic setting. Inside, enjoy an open living area, gourmet kitchen, and cozy den. The covered deck offers great outdoor space. Upstairs, find well-designed bedrooms, an expansive primary suite, and a convenient laundry room. The unfinished basement, stubbed for a future bathroom, adds potential.
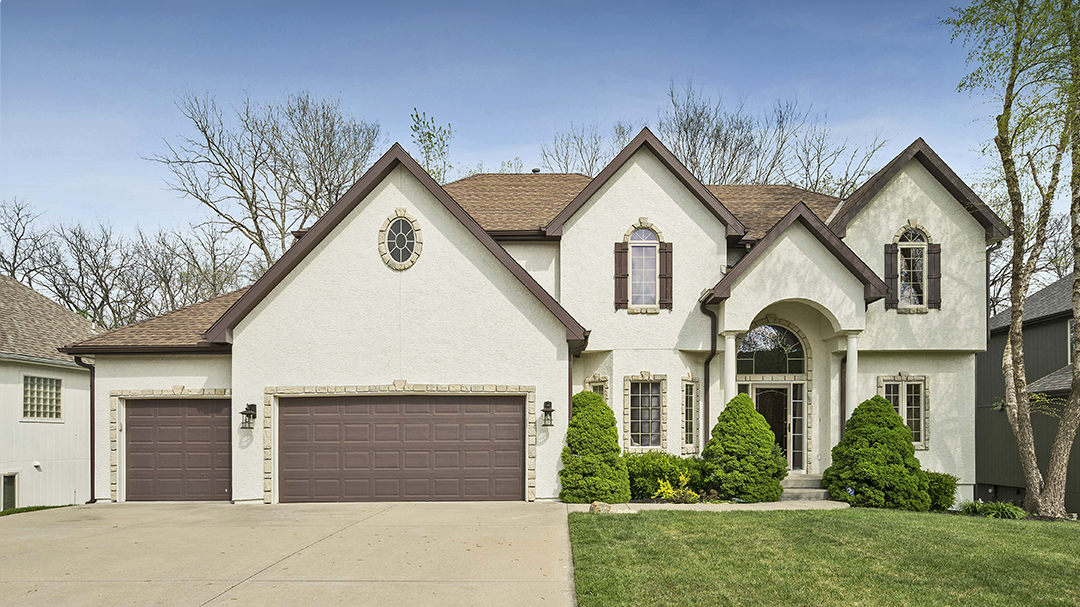
8815 N Oxford Avenue, Kansas City, MO 64157
Sold
Quick Facts
Copperleaf
Sold for $540,000
4 bed | 3.1 baths | 2,722 sqft
Liberty School District
Experience refreshed living in this inviting home in Liberty School District! New roof, gutters, & outdoor lamp lighting ensure peace of mind. Freshly painted interior/exterior. New carpet upstairs & flooring on main level. Spacious kitchen with breakfast area & hearth room features newer countertops, backsplash, island with wine rack, walk-in pantry, & high-end appliances. Updated bathrooms. Ceiling fans added. Oversized owner’s suite with sitting room & fireplace. Expansive deck & patio with firepit for outdoor gatherings. Full walk-out unfinished basement. Large 3-car garage. Roof replaced 3 years ago. Don’t miss out!
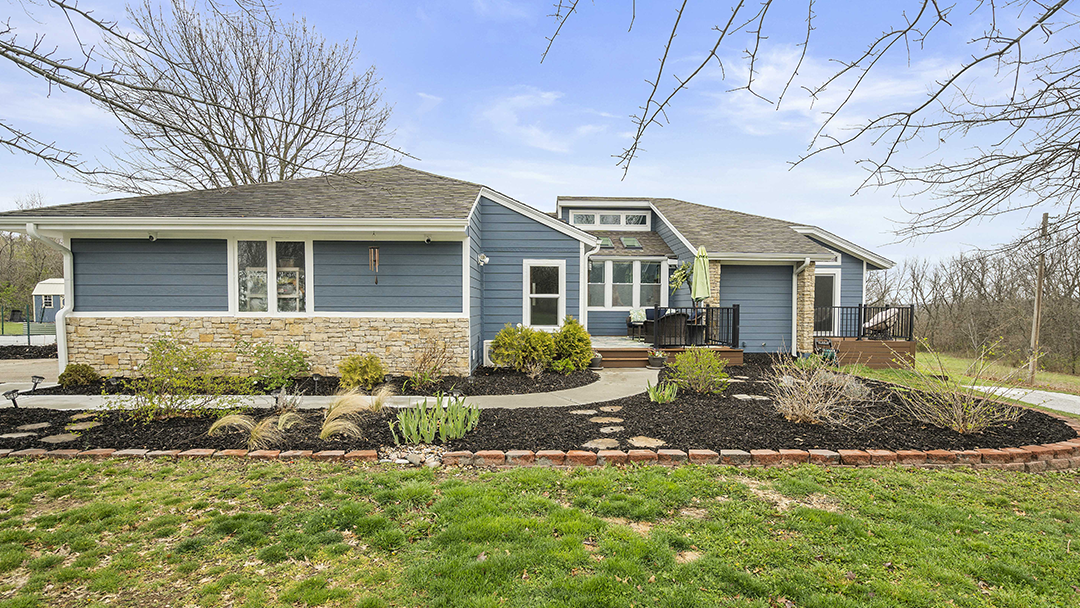
31110 E Litchford Road
Grain Valley, MO 64029
Sold
Quick Facts
Grain Valley
Sold for $560,000
4 bed | 3 baths | 3,549 sqft
10 Acres
Lee’s Summit School District
Renovated all-electric ranch home on 10 acres in Lee’s Summit School District. 4 beds + office & safe room. Self-watering orchard, herb garden, rainwater system. Updated kitchen & baths, heated floors, security cameras. 3 decks incl. Trex deck off primary suite. New HVAC, water heater, Hardie Board siding. 20×10 shed, 25×25 fire pit. Rural tranquility meets modern comfort. Wildlife sanctuary. Schedule a showing today!
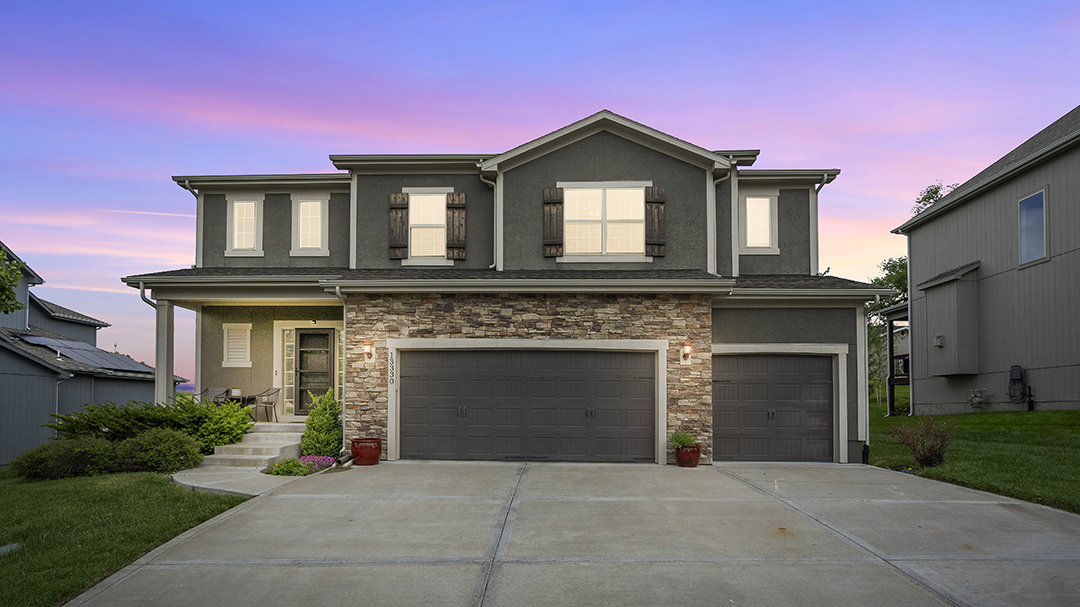
13330 NW 73rd Street, Parkville, MO 64152
Sold Fast
Quick Facts
Sold for $500,000
4 bed | 2.1 baths | 2,107 sqft
Park Hill School District
Discover your dream home in Chapel Ridge! This charming 4-bed, 2.1-bath gem in Park Hill School District boasts recent upgrades like new bathroom sinks and fresh flooring. Enjoy community perks like a pool and fishing ponds. With no houses behind, it offers tranquility. Laundry upstairs adds convenience. Schedule a showing today for suburban living at its finest!
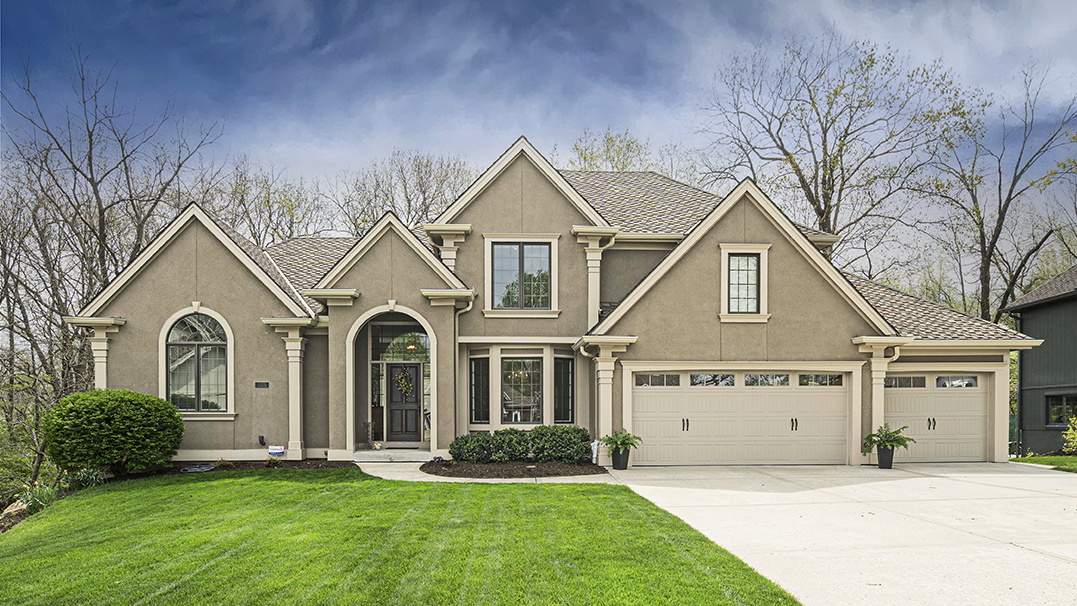
7803 NW Twilight Place, Parkville, MO 64152
Sold Fast
Quick Facts
Riss Lake
Sold for $600,000
4 bed | 3.1 baths | 2,362 sqft
Park Hill School District
Nestled in coveted Riss Lake, this meticulously maintained 4-bed, 3.1-bath home showcases thoughtful upgrades. Renovated kitchen boasts custom cabinets, quartz countertops & premium appliances. Hearth room features refined fireplace & updated lighting. Primary suite offers luxurious bath & ample closet space. Updated bathrooms, gleaming hardwood floors, & freshly painted walls enhance warmth & sophistication. Unfinished basement provides storage or customizable space. Professionally landscaped yard & whole house generator add value. Located in Park Hill school district, with community amenities. Welcome to effortless luxury!
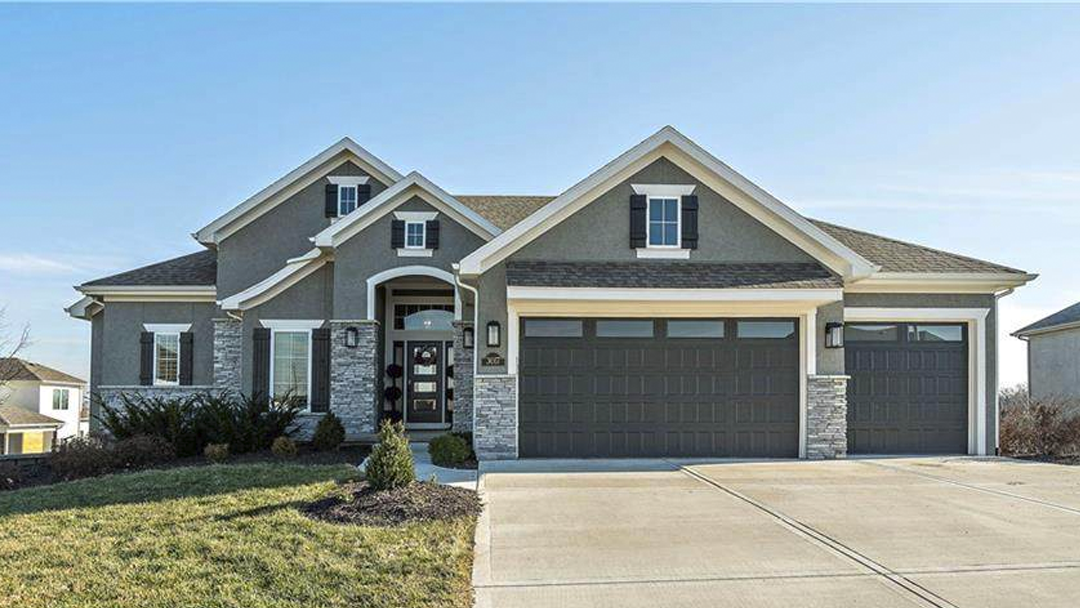
3017 NE 102nd Terrace
Kansas City, MO 64155
Sold
Quick Facts
Staley Farms
Sold for $875,000
4 bed | 4.1 baths | 3,050 sqft
Staley Farms School District
Discover luxury in Staley Farms! This immaculate home offers 4 bedrooms, 4.1 baths, and upscale upgrades throughout. Enjoy custom hardwood shutters, an outdoor fireplace plus heater for year-round fun, and a newly renovated kitchen with top appliances. Every corner shines with new lighting and fresh paint. Added comforts include a portable generator slot and new fence for privacy. Tech-wise, indulge in surround sound, a Nest system for security and comfort, plus an electric car charger. A true blend of elegance, comfort, and modern tech. Don’t miss out, book your tour now!
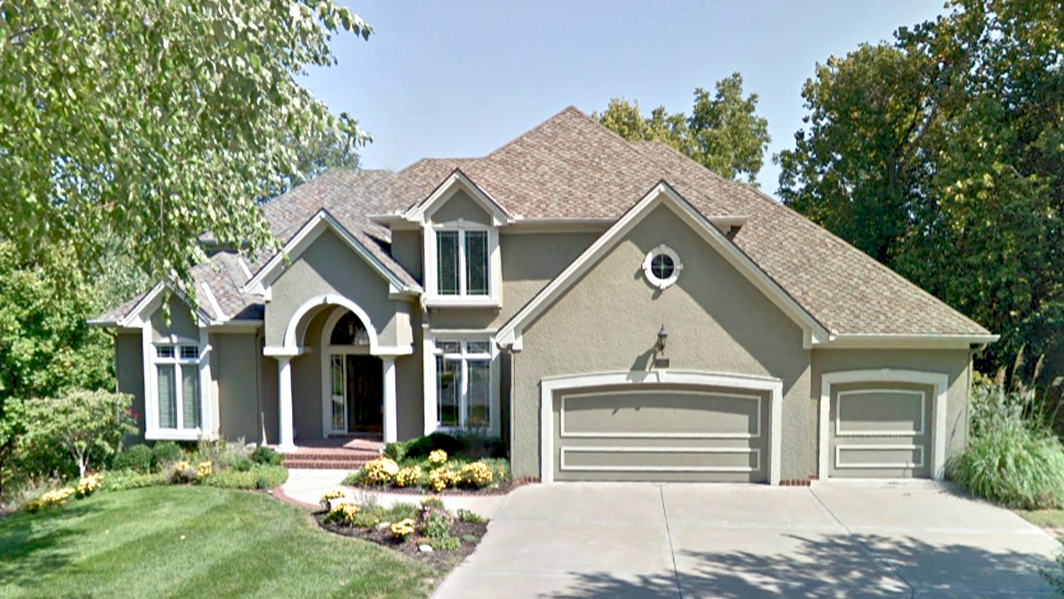
5753 NW Hickory Ct Kansas City, MO, 64152
Sold
Quick Facts
Riss Lake
Offered at $680,000
5 bed | 4.1 baths | 4,154 sqft
Park Hill School District
Luxury living awaits in this stunning Riss Lake home. Serene cul-de-sac location, lush tree views. Elegant main level: formal dining, living room with fireplace, hearth room, updated deck. Chef’s kitchen, granite counters, pantry. Luxurious primary suite, heated/cooled garage with dog wash. Upstairs: 3 guest rooms, playroom, framed for more. Lower level: walk-out family room, full bar, gym/bedroom, full bath. Furnace 2 years young. Abundant storage. Don’t miss out, schedule your showing today!
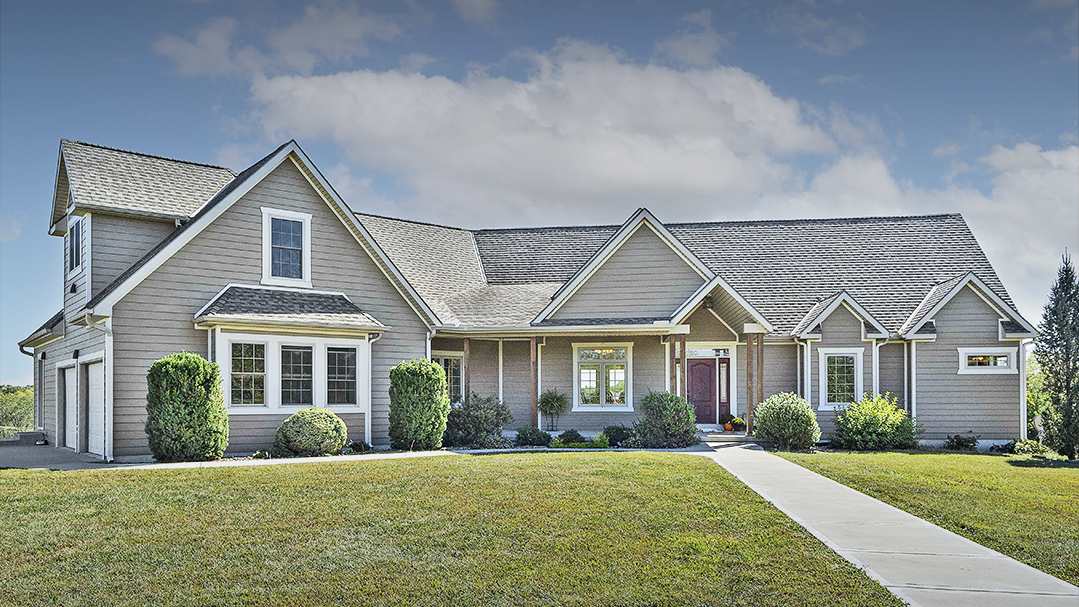
4321 NE 88th Street
Kansas City, MO 64156
Sold
Quick Facts
Lawson
Sold for $800,000
6 bed | 4 baths | 5,260 sqft
Lawson School District
Escape to a serene custom-built oasis with 6 bedrooms and 4 baths. Enjoy geothermal HVAC, bamboo floors, and reclaimed wood accents. Entertain with floor-to-ceiling windows and a cozy fire pit. Unique features include an extra shower in the mudroom and dual laundry hook-ups. The massive deck and covered patio offer outdoor relaxation. Explore walking trails and a 30×38 outbuilding. Just 30 minutes from Liberty, this home combines country living with city convenience, thanks to fiber internet. It’s where memories are made, nature calls, and possibilities abound.
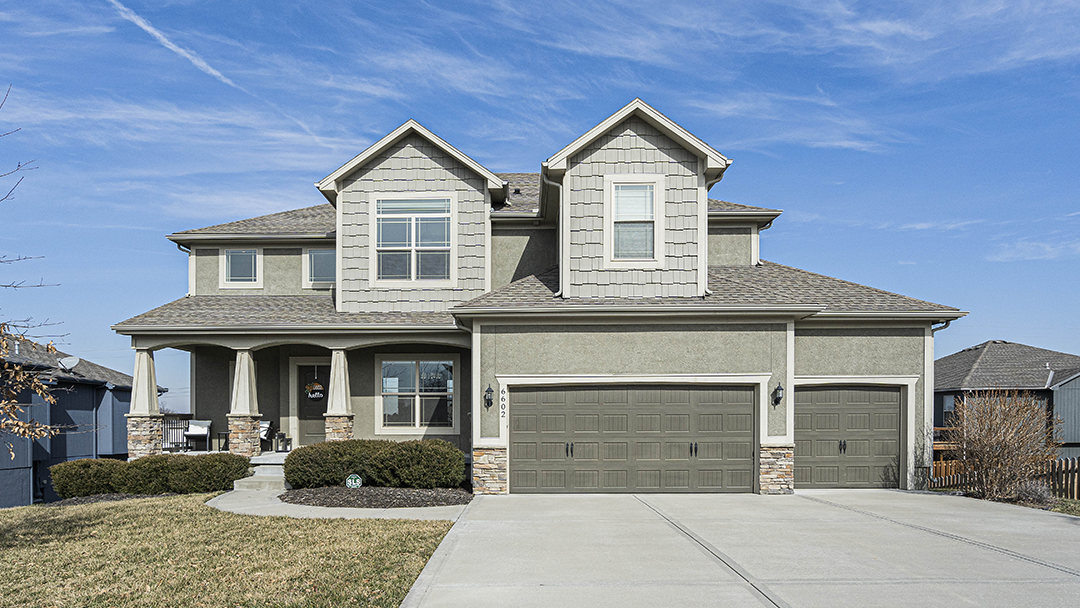
6602 NW 104th Terrace
Kansas City, MO 64154
Sold Fast
Quick Facts
Hawksbury
Sold for $525,000
5 bed | 4 baths | 2,512 sqft
Platte County School District
Discover this stunning 5BR/4BA Hawksbury gem! Features open living with a fireplace, wall of windows, gourmet kitchen with granite counters, island, formal dining, and luxurious primary suite with a spa-like bath. Enjoy a 14×14 covered deck, fenced yard with sprinklers, and a spacious unfinished basement. A must-see!

1114 Metfield Lane
Raymore, MO 64083
Sold
Quick Facts
Westbrook at Creekmoor
Sold for $530,000
4 bed | 3.1 baths | 3,197 sqft
Raymore School District
Perfectly situated along the golf course, this former Pick of the Parade champion boasts panoramic views, a screened-in porch, and a new roof. The main floor features fresh paint, new luxury vinyl flooring, and a gourmet kitchen with granite countertops. The primary suite offers double vanities and a spacious walk-in closet. A versatile 2nd bedroom doubles as a cozy bedroom or home office. The lower level reveals an additional living area with a wet bar, two more bedrooms, and 1.5 bathrooms. Ample storage space. Enjoy clubhouse, restaurant, exercise facility, sauna, tennis courts, pool, walking trails, and an 18-hole golf course.
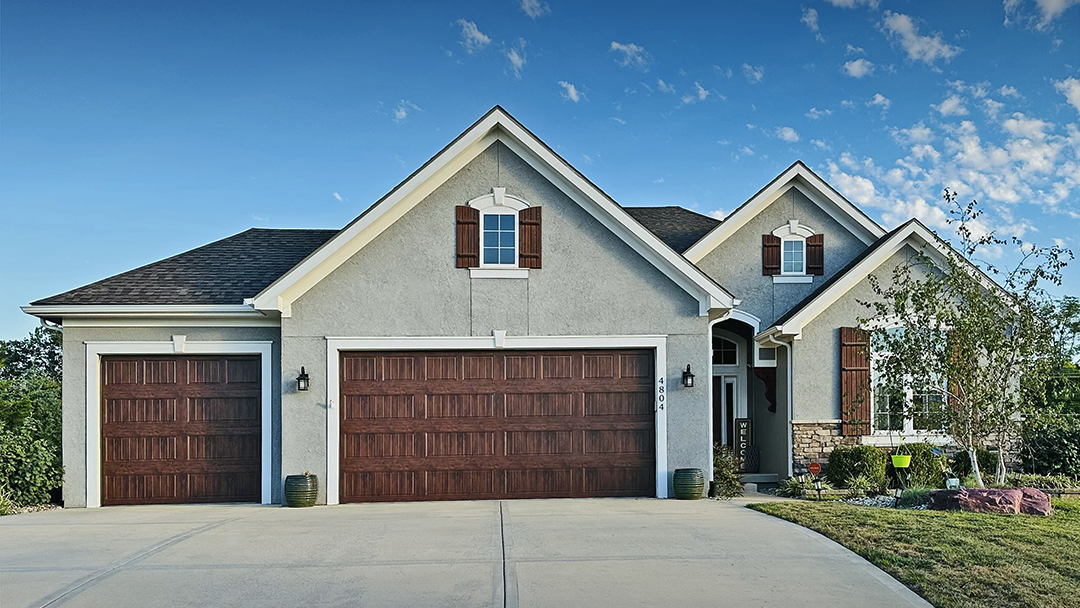
4804 NW 71st Street
Kansas City, MO 64151
Sold
Quick Facts
Overland Ridge
Sold for $615,000
4 bed | 3 baths | 2,683 sqft
Park Hill School District
Welcome to this beautiful home in the sought-after Overland Ridge. This 4-bed, 3-bath reverse plan offers comfort, luxury, and convenience. Open-concept living, chef’s kitchen, guest room/office, and primary suite on main. Downstairs you’ll find a walk-out family room, wet bar, 2 beds, and a full bath. Plus a private fenced yard with a fire pit. Modern living at its best!
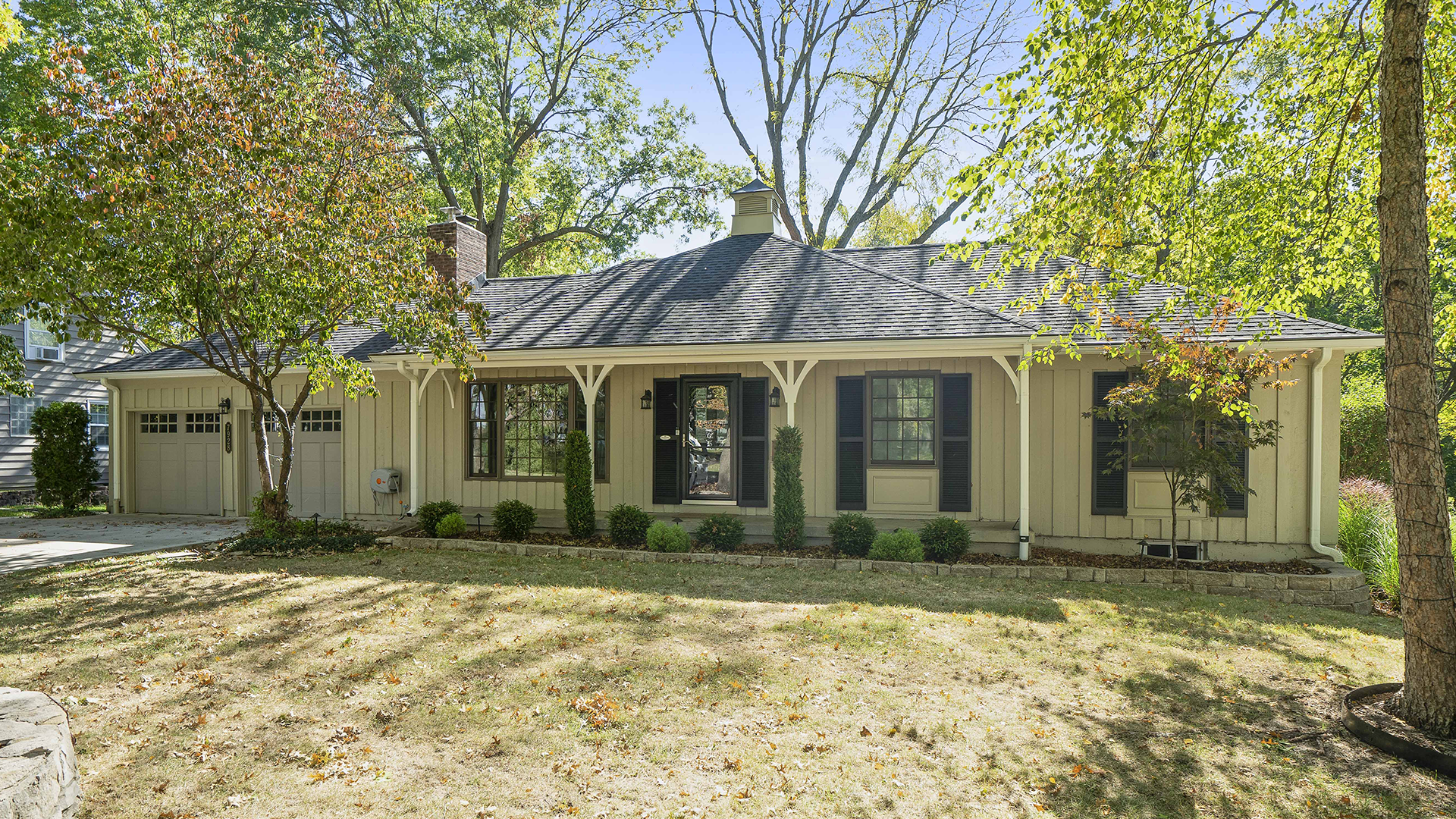
7928 Outlook Ln
Prairie Vill., KS 66208
Sold in 2 days!
Quick Facts
Prairie Village
Sold for $585,000
4 bed | 2 baths | 2,545 sqft
Shawnee Mission School District
Welcome to Candy Cane Lane, Prairie Village, KS—a sought-after cul-de-sac known for holiday cheer. This ranch-style home with 4 beds, 2 baths, 2-car garage, finished basement, and a backup generator offers a perfect blend of modern updates and classic charm. Enjoy the serene, close-knit community in this tranquil haven.
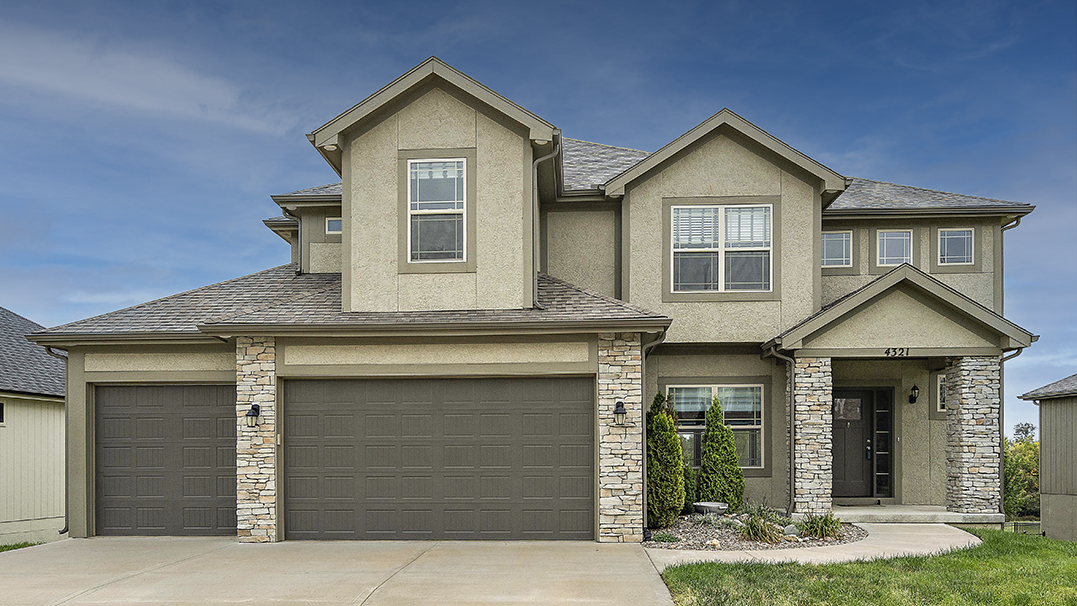
4321 NE 88th Street
Kansas City, MO 64156
Sold in 4 days!
Quick Facts
Highland Ridge
Sold for $580,000
5 bed | 4.1 baths | 3,655 sqft
North Kansas City School District
Welcome to your dream home in Highland Ridge! This 5-bed, 4.1-bath 2-story gem features hardwood floors, a cozy fireplace, and a chef’s kitchen. The walkout basement boasts a wet bar and fireplace for entertaining. Updates showcase modern design. Enjoy the backyard oasis with green space and trails. Make it your forever home – schedule a showing today!
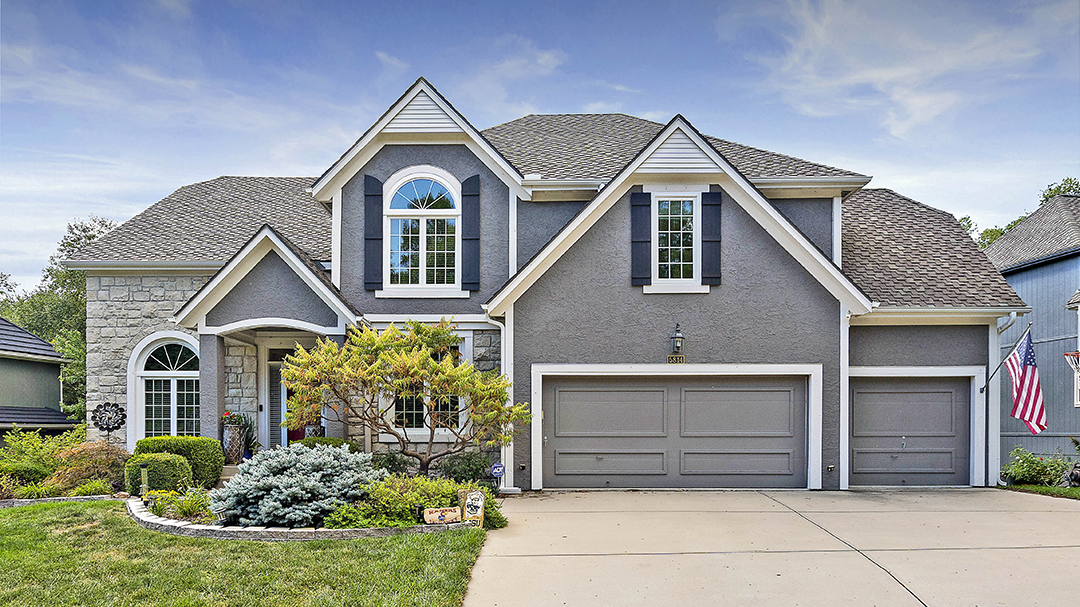
5814 Trailridge Drive
Parkville, MO 64152
Sold in 2 days!
Quick Facts
Riss Lake
Sold for $595,000
5 bed | 4.1 baths | 3,809 sqft
Park Hill School District
Check out this spacious 2-story home with 5 bedrooms, 4.1 baths in Park Hill School District. The open main living area includes a cozy fireplace and formal dining. There’s a separate office for work, and the kitchen is a chef’s dream. The finished walk-out basement has a second kitchen, bedroom, and bath. Upstairs, the primary suite is a serene retreat. Updates include newer windows and roof. Outside, enjoy a screened-in area and a peaceful neighborhood. Make this your forever home – don’t miss out!
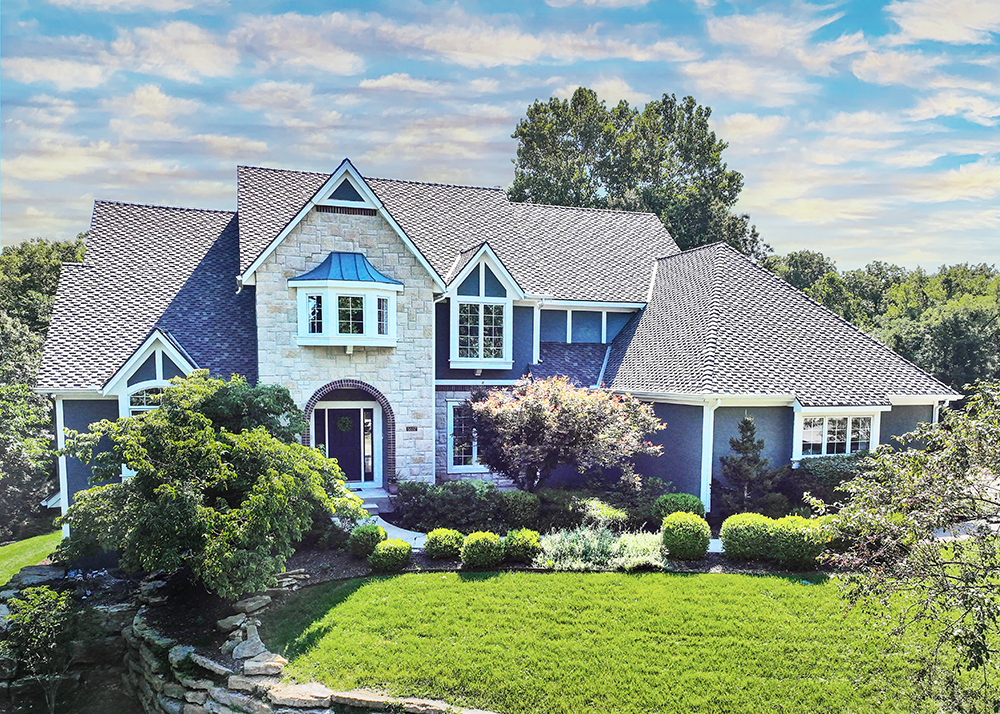
5607 Spinnaker Pointe, Kansas City, MO 64152
Sold in 3 days!
Quick Facts
Riss Lake
Sold for $795,000
5 bed | 4.1 baths | 5,082 sqft
Park Hill School District
Luxury living at its finest! 5-bed, 4.1-bath masterpiece in Riss Lake. Open concept, gourmet kitchen, cozy fireplace. Main-level living with primary suite. 3 guest rooms upstairs, versatile loft. Finished walk-out basement, rec room, bar. Outdoor patio for dining. Privacy in a spacious lot. Own this elegant retreat at 5607 Spinnaker Pointe for unmatched comfort and sophistication.
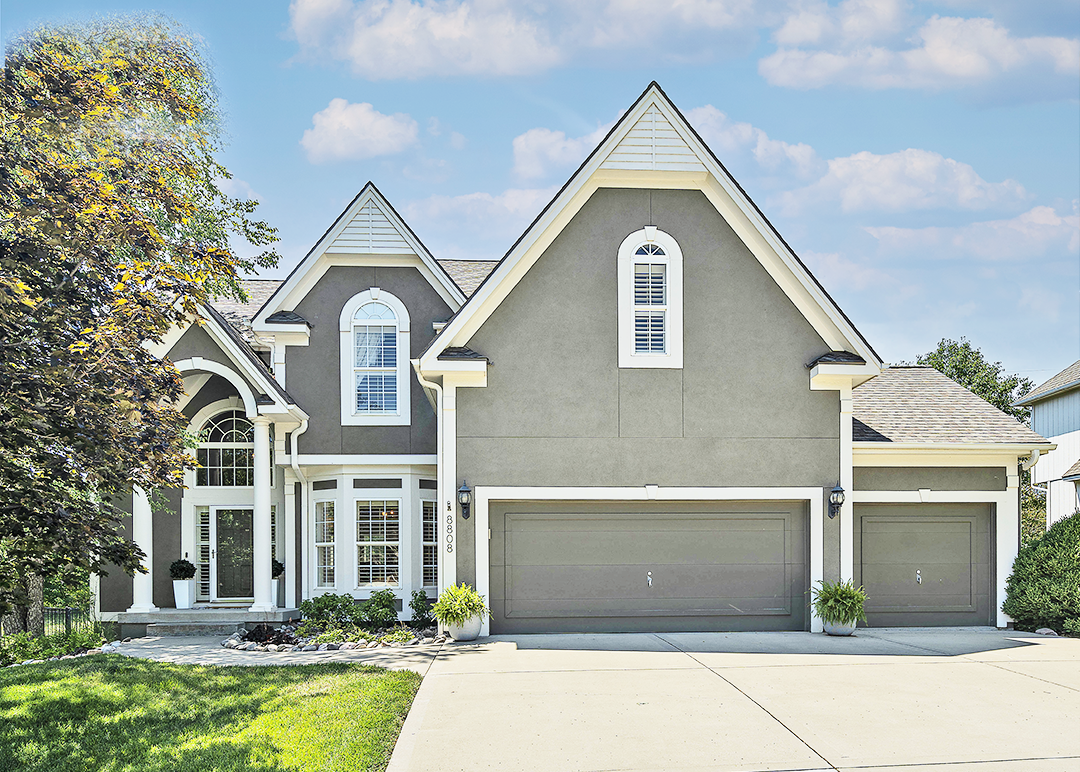
8808 N Oxford Avenue
Kansas City, MO 64157
Sold
Quick Facts
Copperleaf
Sold for $600,000
4 bed | 4.1 baths | 3,385 sqft
Liberty School District
Step into this exquisite 2-story home with 4 beds, 4.1 baths, and open-concept charm. Entertain in style with a stunning kitchen, formal dining, and cozy living room with a fireplace. Retreat to the primary suite’s luxury, boasting a double vanity, jacuzzi tub, and walk-in closet with its laundry. The finished walk-out basement offers a wet bar, pocket office, bonus room, and more. Step outside to the covered deck and fenced yard for tranquility.
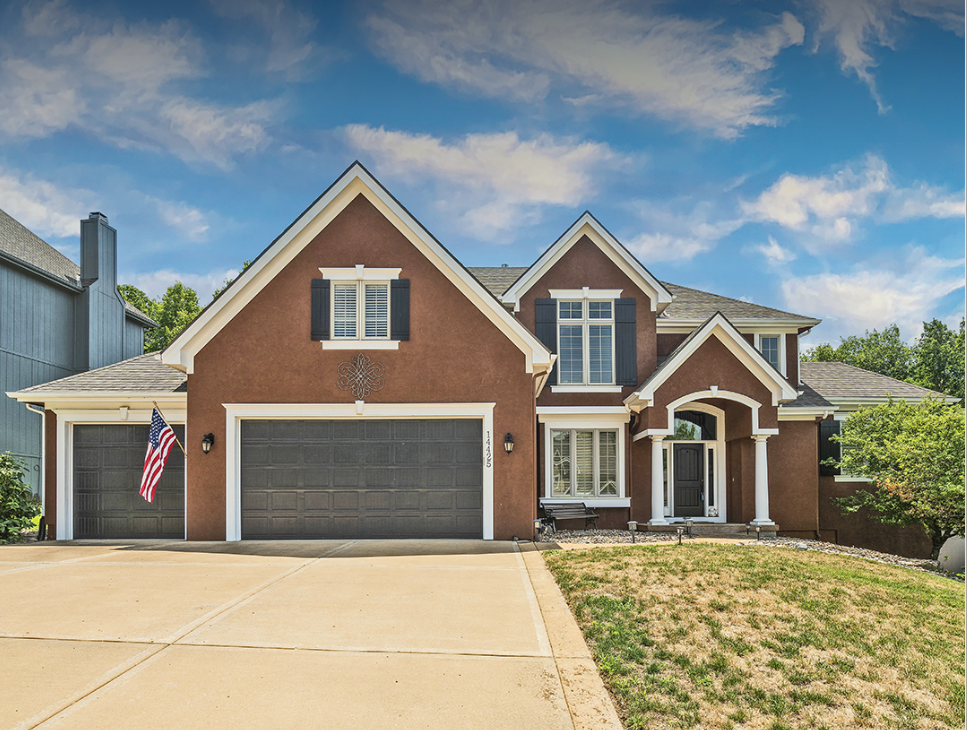
14425 NW 62nd Place
Kansas City, MO 64152
Sold
Quick Facts
Thousand Oaks
Sold for $705,000
5 bed | 4.1 baths | 4,587 sqft
Park Hills South Schools
Welcome to your dream home in Thousand Oaks! This stunning property in the sought-after Park Hill School District features 5 beds, 4.1 baths, and an open concept main floor with a spacious living room, cozy hearth room, and elegant dining area. The breakfast room offers built-in seating for family meals. The chef’s kitchen boasts white cabinets, double ovens, and a gas cooktop. The walk-out basement with a second kitchen provides endless possibilities for gatherings and recreation. Enjoy outdoor living on the expansive deck and patio in the large fenced yard.
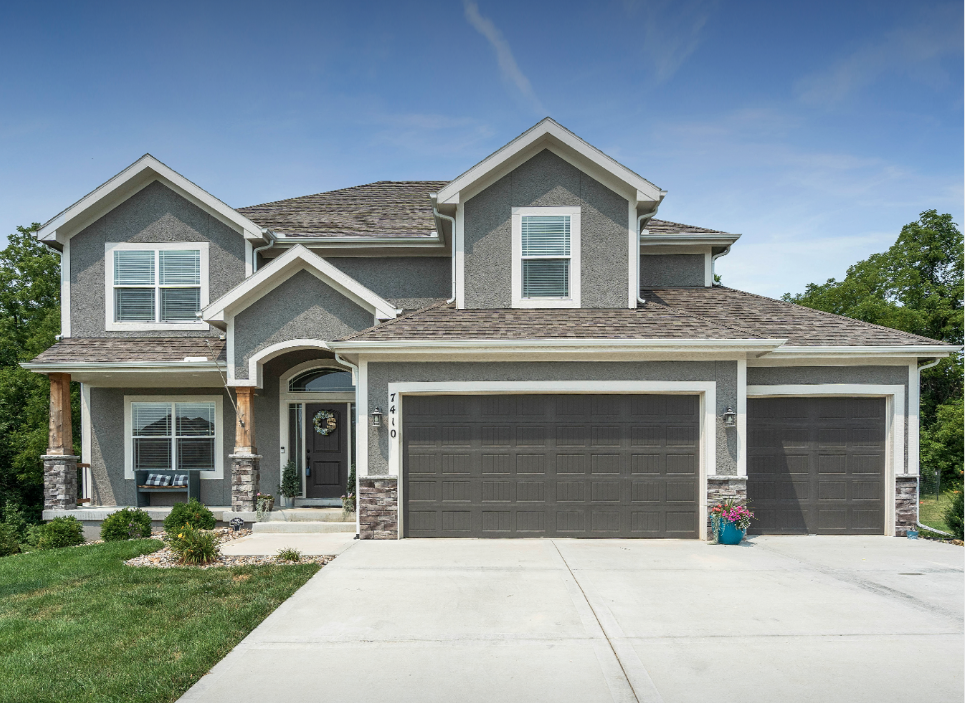
7410 Forest Lakes Drive
Parkville, MO 64152
Sold
Quick Facts
Chapel Ridge
Offered at $600,000
5 bed | 4.1 baths | 3,957 sqft
Park Hills South Schools
Welcome to 7410 NW Forest Lakes Dr, a stunning 2-story home in Chapel Ridge, Park Hill school district. Boasting 5 beds, 4.1 baths, and impressive features, this residence offers an open concept living area, inviting kitchen, cozy fireplace, covered deck, and a spacious primary suite with luxurious amenities. The finished walk-out basement provides endless possibilities, while the patio connects you to the outdoors.
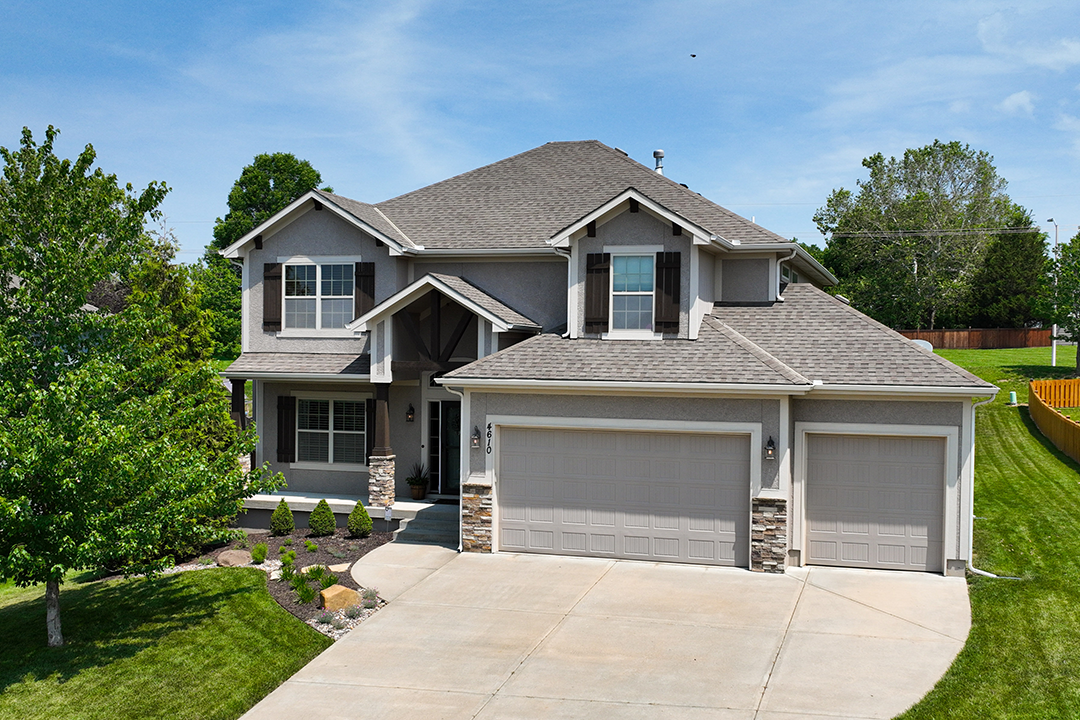
4610 NE 91st Terrace
Kansas City, MO 64156
Sold
Quick Facts
Northview Meadows
Sold for $510,000
5 bed | 4.1 baths | 3,687 sqft
Kansas City School District
Welcome to this magnificent 6 bed, 5 bath home with ample space for family and guests. Located in a cul-de-sac, it features a finished walk-out basement and a peaceful fenced backyard against green space. Enjoy community amenities like a pool and playground. The open concept main floor includes a versatile bedroom/office. Relax on two decks and indulge in the luxury of the massive primary suite.
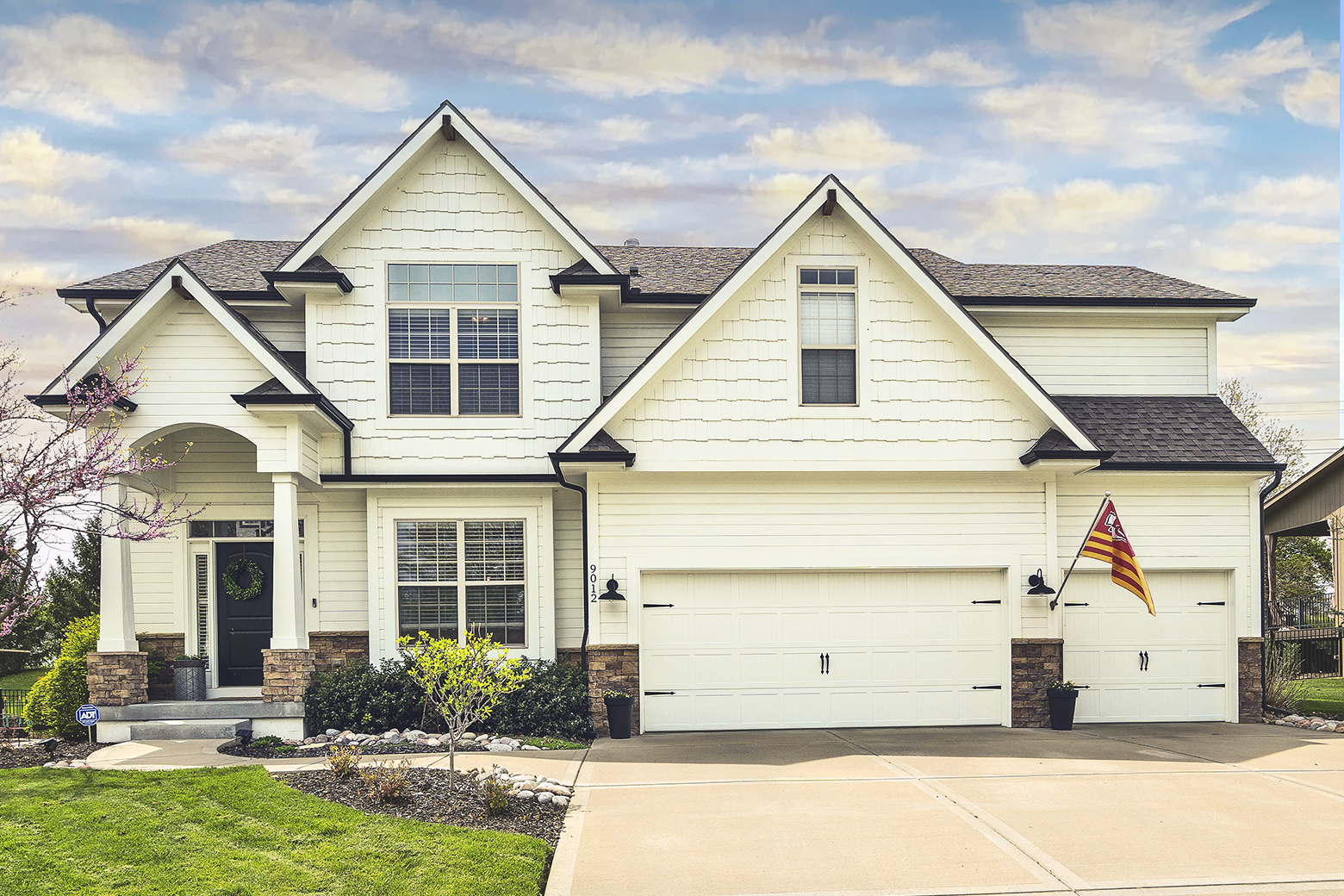
9012 N Oxford Avenue
Kansas City, MO 64157
Sold
Quick Facts
Copperleaf
Sold for $582,000
5 bed | 4.1 baths | 3,563 sqft
Liberty School District
Must-see 2-story home in desirable Copperleaf! 5 bedrooms, 4.1 baths, and finished basement provide ample space for entertaining. Fresh interior/exterior paint and new water heater. Bright open concept main floor with dining area, living room, and large eat-in kitchen. Kitchen boasts island, walk-in pantry, and abundant storage. Upstairs, find a stunning primary suite with hardwood floors, spa-like bath, and HUGE walk-in closet. Three guest bedrooms, 2 full baths, and laundry complete the 2nd floor. Finished basement offers additional entertaining space with bedroom and bath.
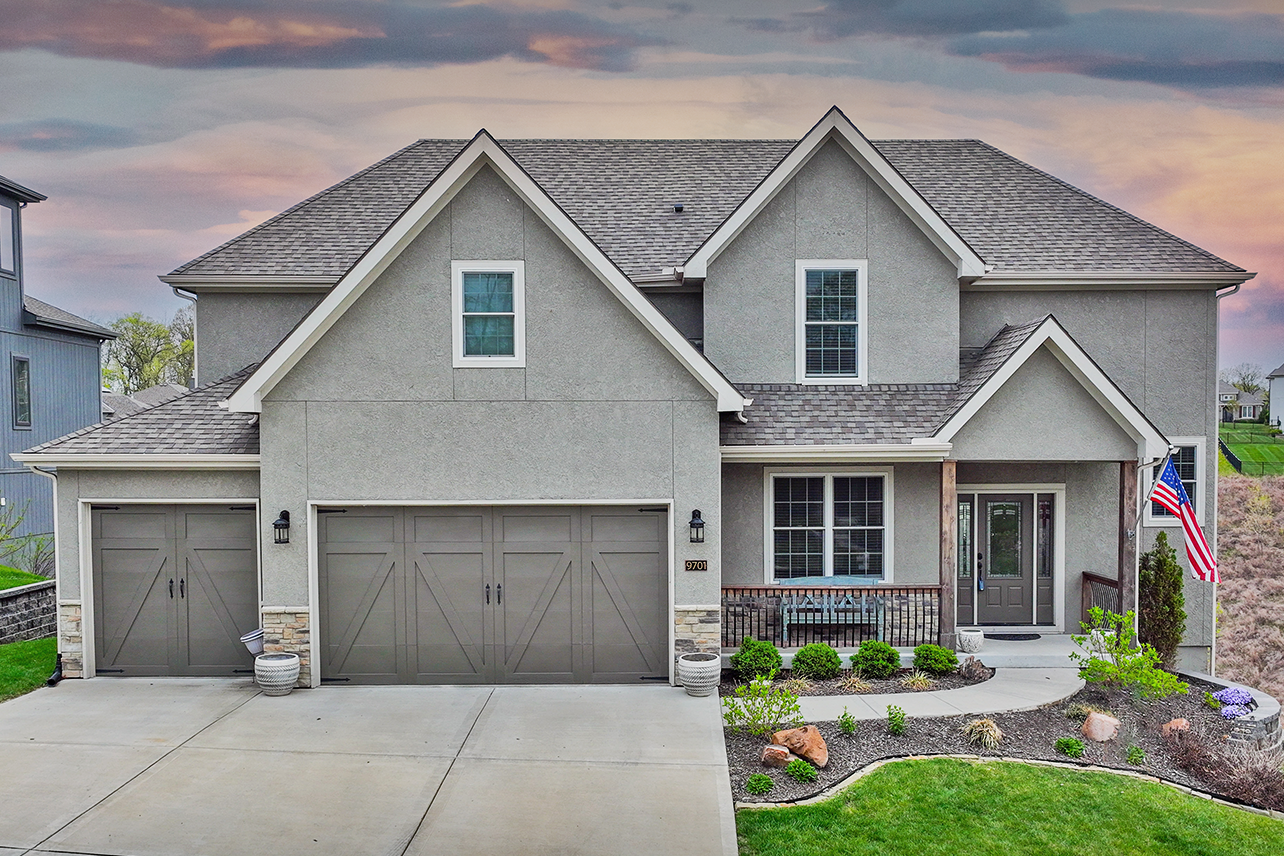
9701 Apple Blossom Ln, Parkville, MO 64152
Sold
Quick Facts
Cider Mill Ridge
Sold for $650,000
6 bed | 5 baths | 4,124 sqft
Park Hill School District
Welcome to this magnificent 6 bed, 5 bath home with ample space for family and guests. Located in a cul-de-sac, it features a finished walk-out basement and a peaceful fenced backyard against green space. Enjoy community amenities like a pool and playground. The open concept main floor includes a versatile bedroom/office. Relax on two decks and indulge in the luxury of the massive primary suite.
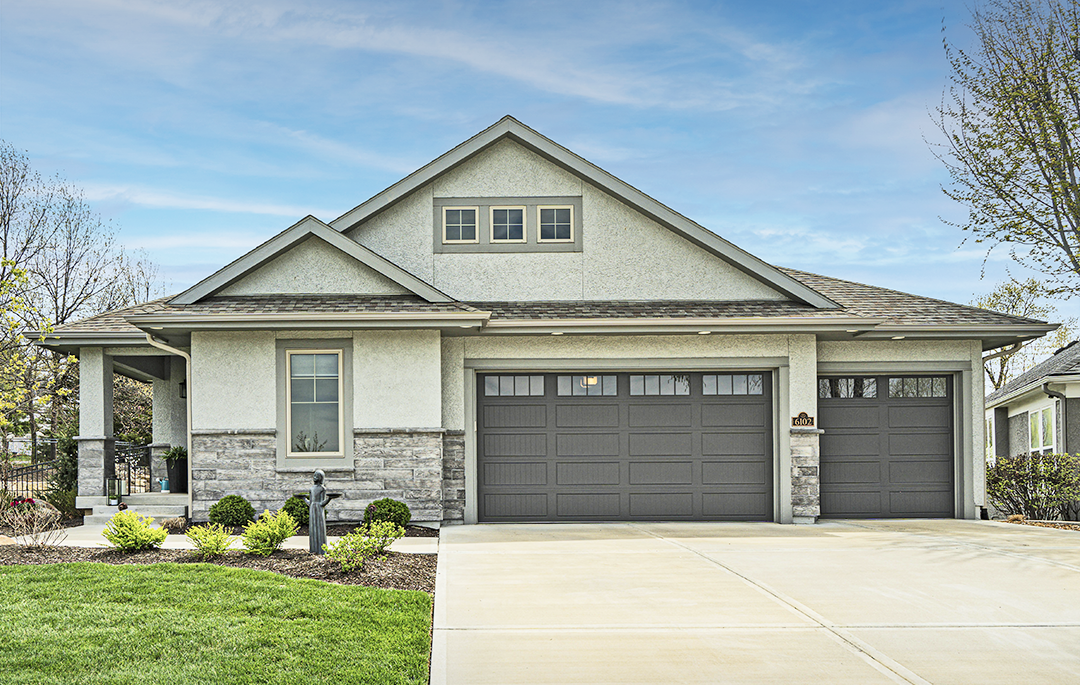
6102 Double Eagle Ct, Parkville, MO 64152
Sold
Quick Facts
The National
Sold for $745,000
4 bed | 3 baths | 3,314 sqft
Park Hill School District
Luxury living at The National! Stunning reverse floor plan home with 4 beds, 3 baths, large fenced double lot, and upgraded fireplace. Main level has primary suite, laundry, 2nd bed, and full bath. Walk-out lower level has spacious entertaining area, wet bar, 2 beds, and Jack-and-Jill bath. LED wifi-controlled landscape lighting and sprinkler system. HVAC has separate temperature control. Stainless steel leaf filtering mesh added to gutters. Don’t miss this opportunity to own a stylish and convenient luxury home in The National.
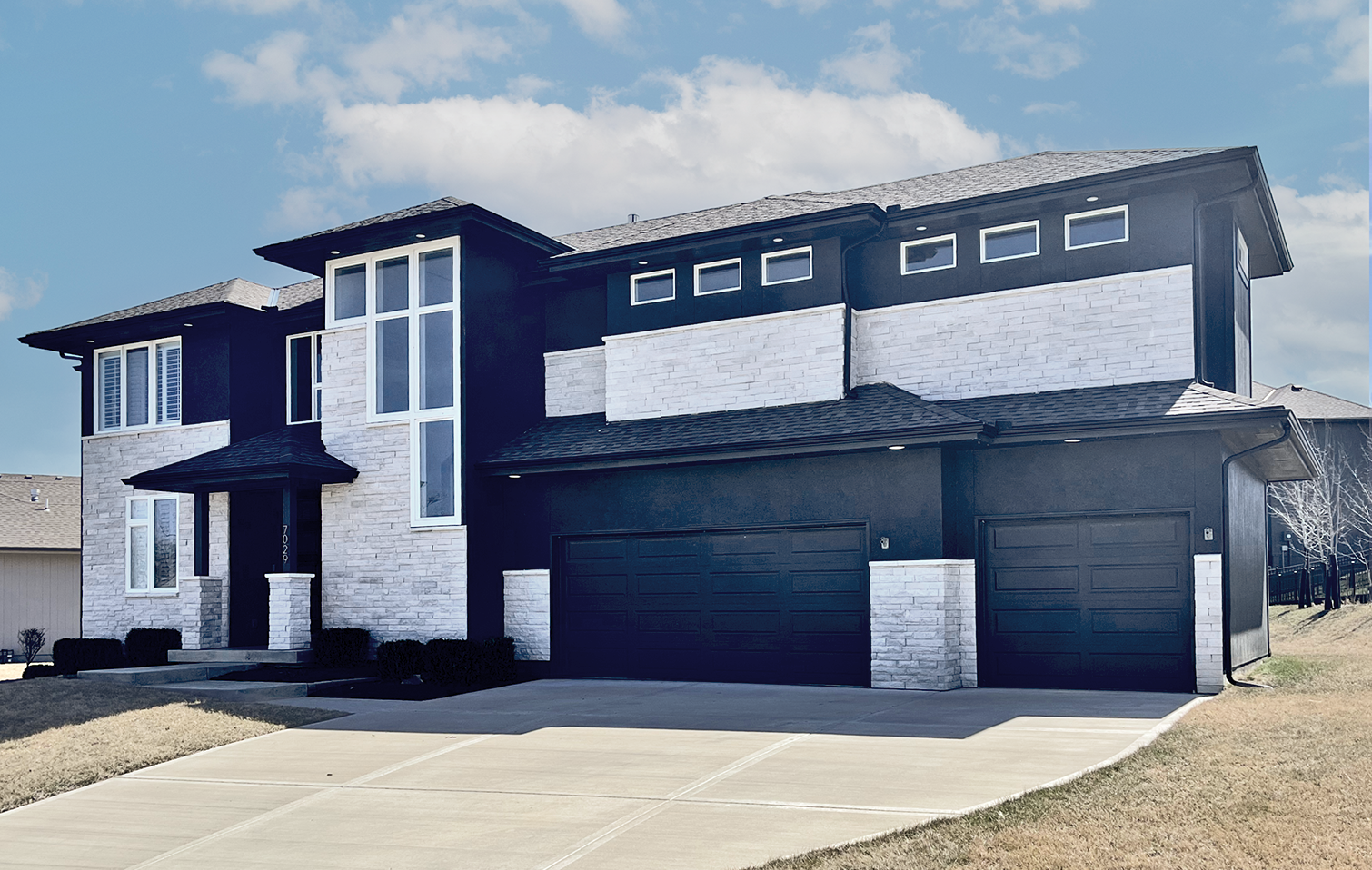
7029 N Anita Avenue
Kansas City, MO 64151
Sold
Quick Facts
Overland Ridge
Offered at $600,000
4 bed | 3 baths | 2,688 sqft
Park Hill School District
This custom modern home is stunning! As you enter the double doors, you’ll be impressed by the spacious living area with a cozy fireplace, perfect for entertaining or simply relaxing with family and friends. The spacious kitchen features a large island and walk-in pantry. The large hall tree drop zone off the 3-car garage is perfect for storing your coats and shoes, keeping your home tidy and organized. Upstairs, you’ll find a loft area that offers additional living space, ideal for a playroom or home office. The primary suite is a luxurious retreat, complete with a double vanity, soaker tub, and walk-in shower. This home truly has it all! Don’t miss your chance to make this house your forever home.
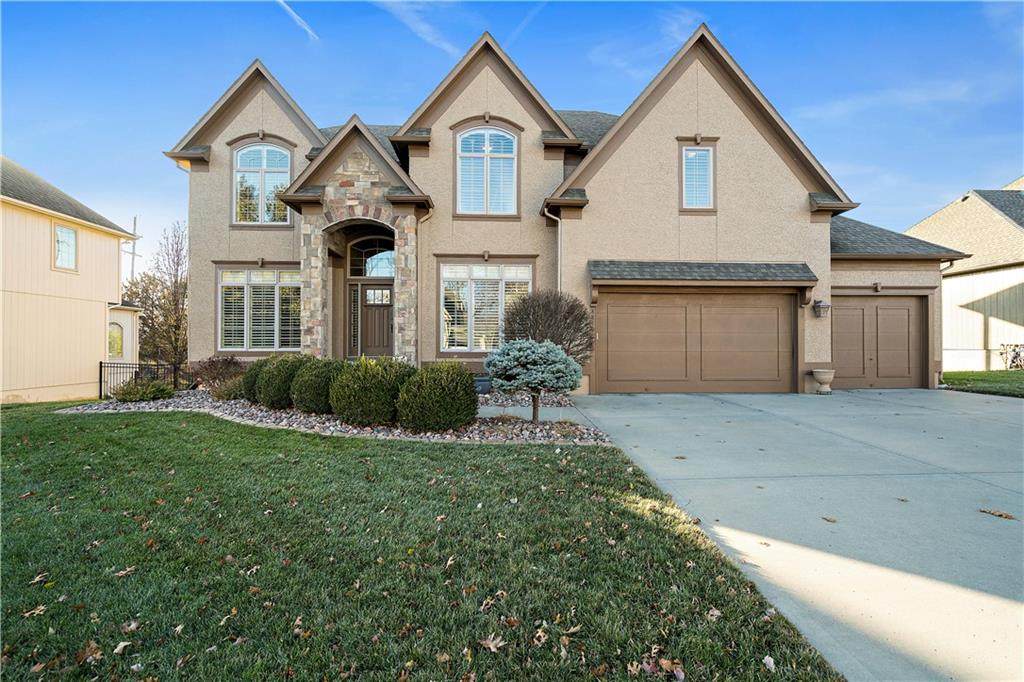
8816 N Oxford Ave
Kansas City, MO 64058
Sold
Quick Facts
Copperleaf
Offered at $550,000
4 bed | 3 & 1/2 baths | 3,147 sqft
Liberty School District
Meticulously maintained home in the Copperleaf neighborhood. Tons of space with hearth room, living room, office & formal dining all on the first floor!
Upstairs you’ll find the oversized primary bedroom suite with inset ceiling detail, a cozy fireplace, double vanities, 2 walk-in closets and access to a private deck. Also on the 2nd level you’ll find the 2nd bedroom with en-suite bathroom and the 3rd and 4th bedrooms with Jack-and-Jill bathroom. The unfinished basement provides storage space or is ready for you to finish out to your own liking!
Copperleaf offers luxurious living in a wooded area and includes many amenities the whole family will enjoy.
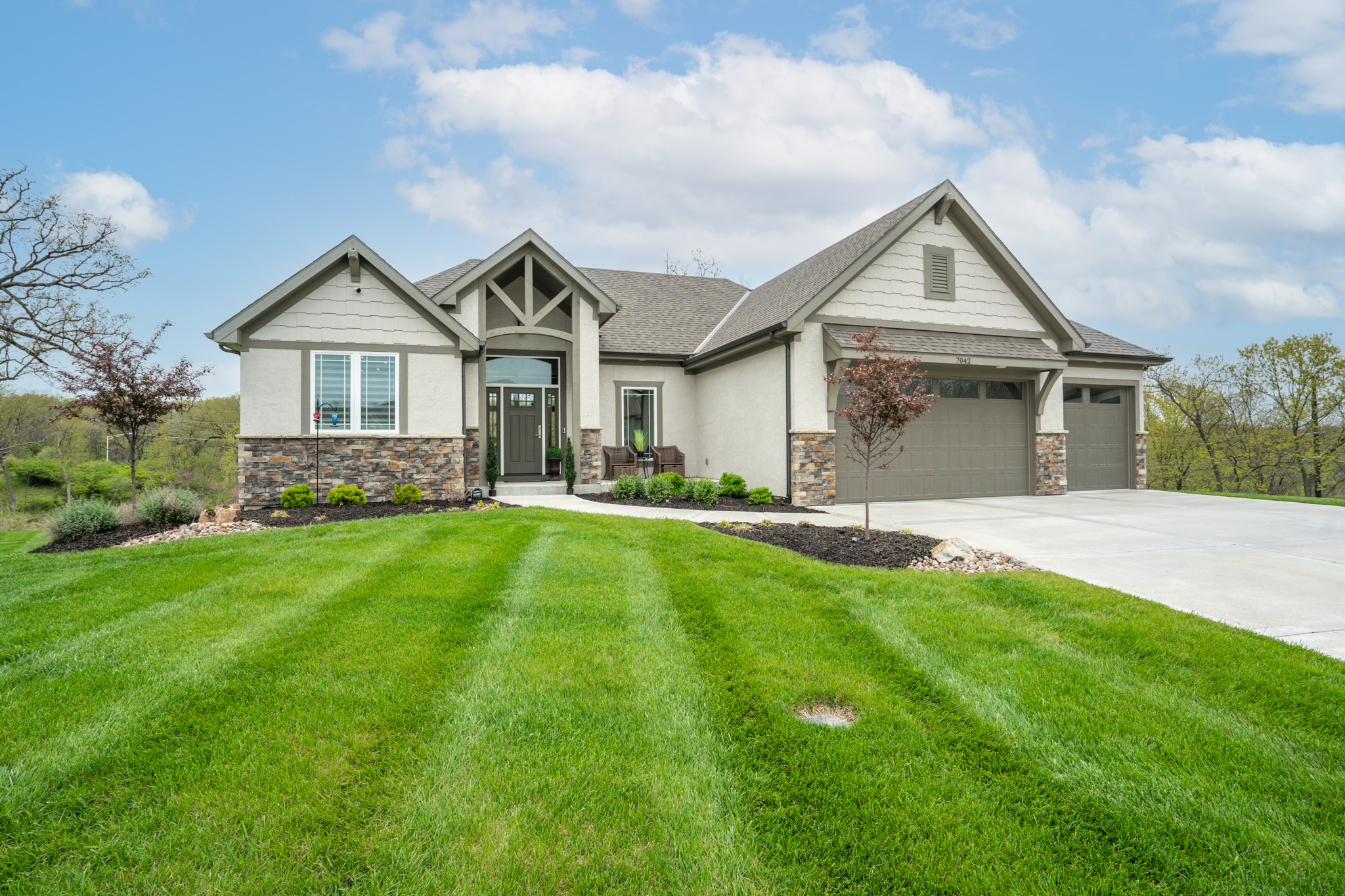
7042 N London Ave
Kansas City, MO 64151
Sold
Quick Facts
Overland Ridge
Sold for $660,000
4 bed | 3 baths | 2,833 sqft
⚡️ Tesla Charger Installed
Step inside to the open concept main living area with real hickory wood floors, beautiful finishes and attention to detail throughout. The main living space features include floor to ceiling fireplace with built-ins, eat-in kitchen with large island and beautiful cabinetry, Ceasar stone counters and amazing view out to the large back yard. The screened-in deck with fireplace is the perfect place to unwind. Tractor garage off back of the home with outdoor access provides tons of additional storage or would be perfect for a home gym or changing area for future pool! Smart home programmable thermostat, smart home light switches & garage door, custom Hunter Douglas blinds throughout – and much more!
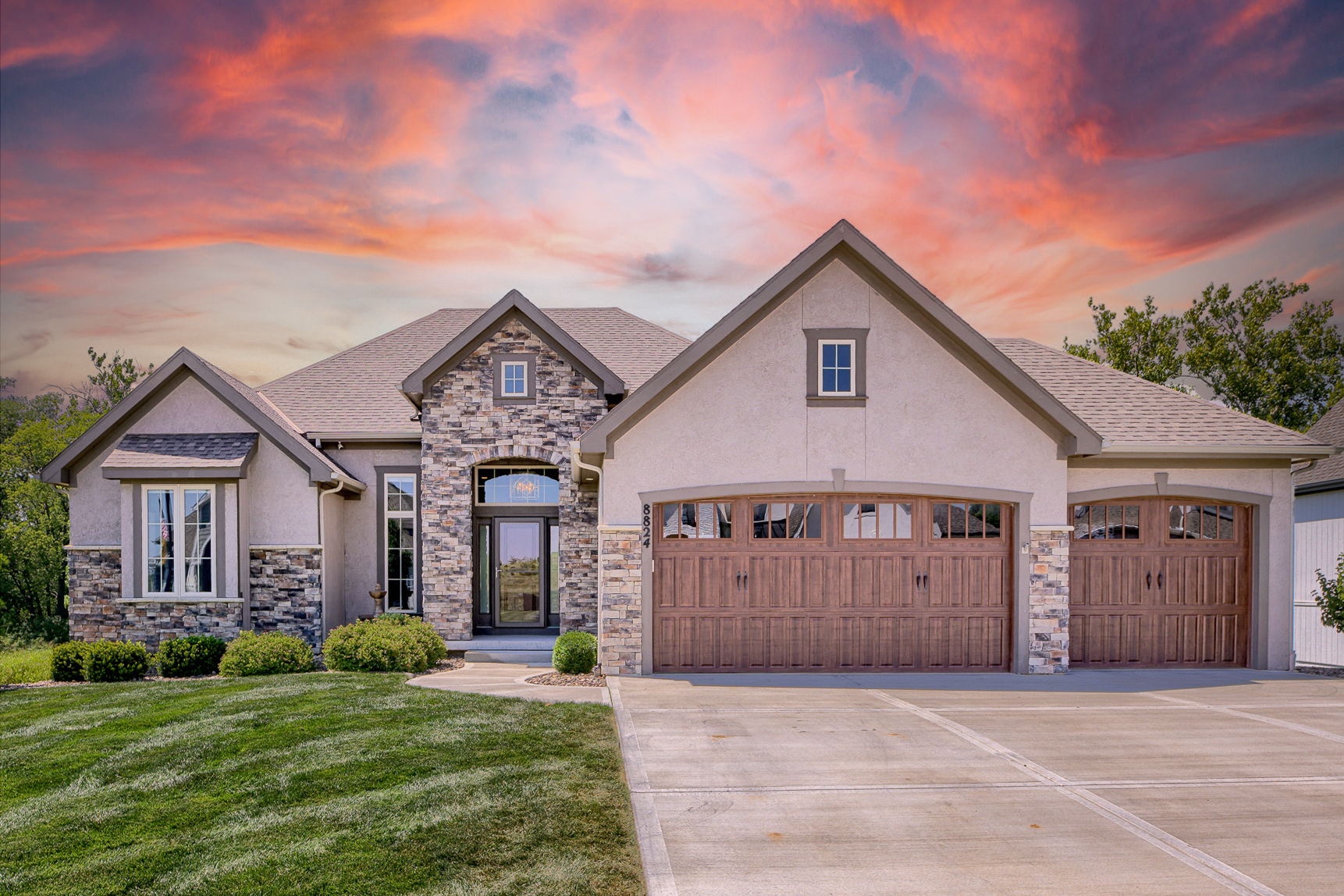
8824 N Crescent Ave
Kansas City, MO 64157
Sold
Quick Facts
Copperleaf
Sold for $692,500
4 bed | 3 bath | 3,490 sqft
Liberty School District
Just Listed in the luxury neighborhood of Copperleaf! This beautiful home has modern finishes and practical spaces to make luxury for real life a reality! Beautiful hardwood floors run throughout the main living area with tons of natural light. The open concept main living area features a floor to ceiling stone fireplace surrounded with built-ins, spacious eat-in kitchen with HUGE island with quartz counters and pantry. Great additional entertaining space in the finished walk-out basement with 2 additional guest bedrooms, a full bathroom and tons of storage. Double door access from exterior for tools and yard equipment! HUGE suspended garage! Private yard backs to green space!
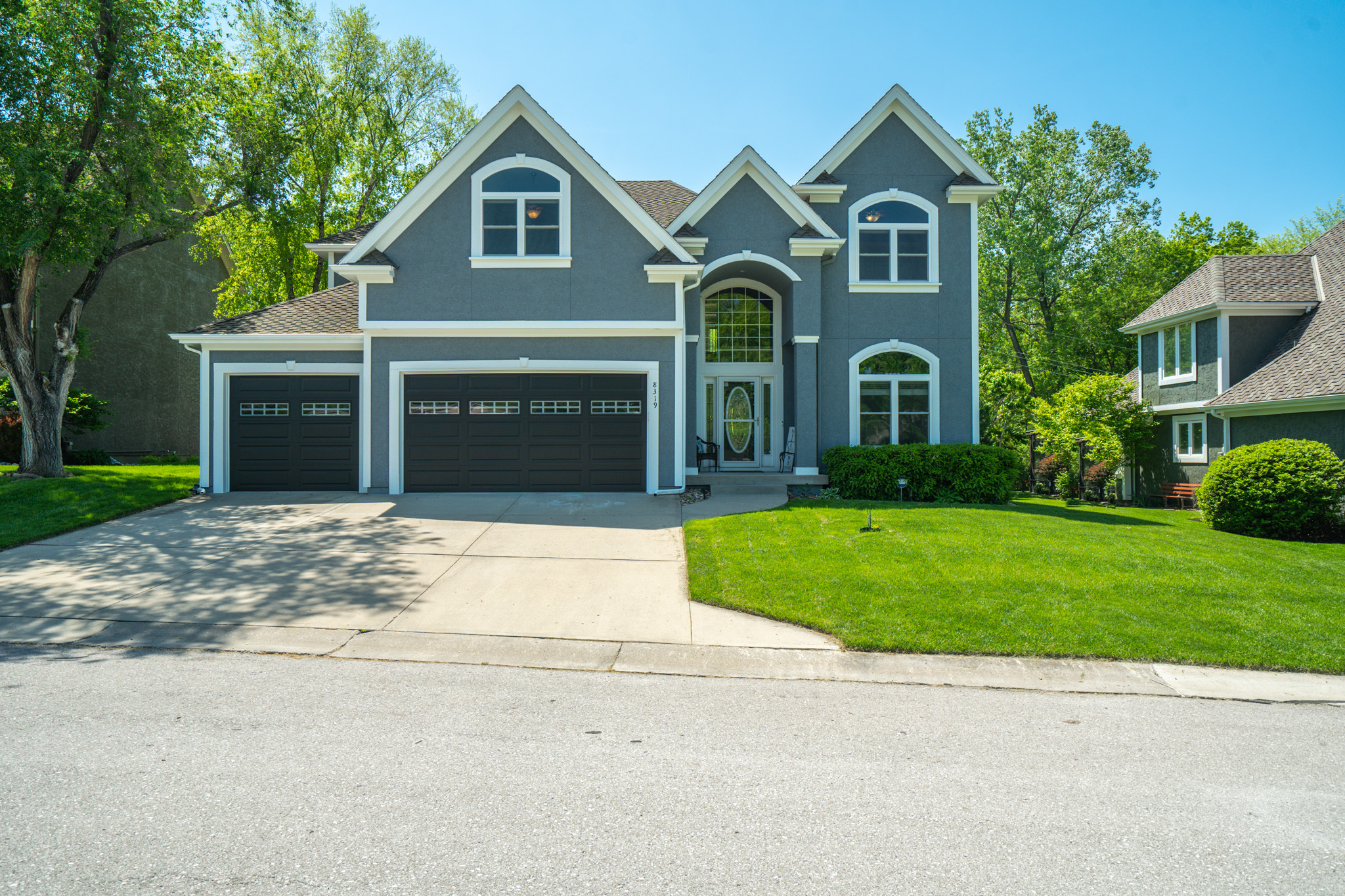
8319 NW Harbour Pl
Parkville, MO 64152
Sold
Quick Facts
Riss Lake
Sold for $585,000
4 bed | 4 full & 1 half baths
4,992 sqft
Desirable Park Hill School District – this beautifully maintained home in Riss Lake has so much to see inside and out. In a perfect location – Riss Lake is near to historic downtown Parkville, highways, KCI airport, shopping and more! Open concept main living area is brightly lit with tons of great natural light and walks out to a large screened in porch overlooking peaceful backyard. Tons of great indoor and outdoor entertaining space. Spacious deck above the screened porch, finished basement with wet bar and more!
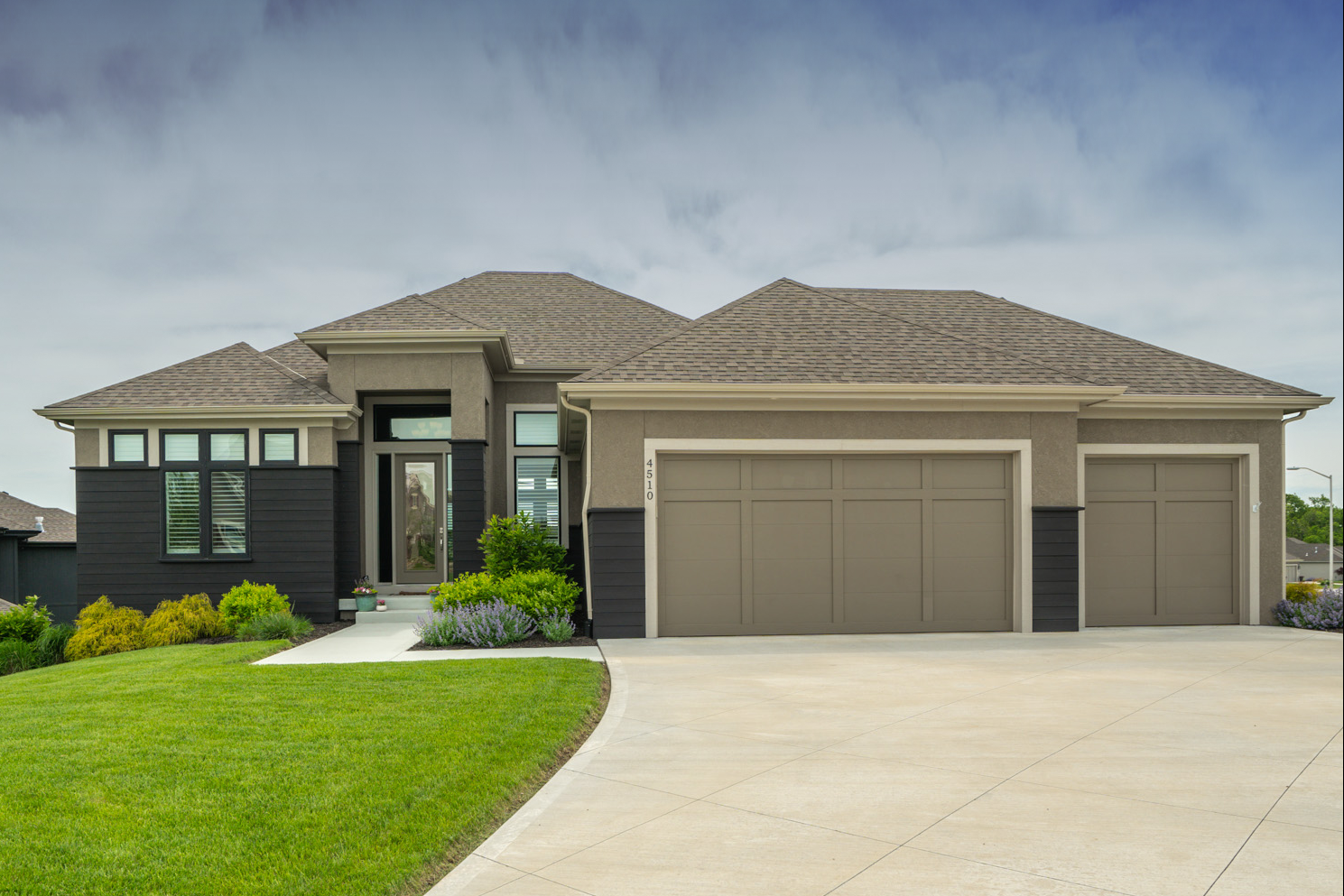
4510 NW 70th Ter
Kansas City, MO 64151
Sold in 7 Days
Quick Facts
Overland Ridge
Sold for $675,000
4 bed | 3 baths | 2,882 sqft
Park Hill Schools
Once you step inside the front door you’ll see the brightly lit open-concept main living space. With expansive ceilings and hardwood floors, the main area features a floor to ceiling fireplace with built-ins, large kitchen island and pantry. Main level living with the master suite and laundry plus an additional bedroom and full bath. Walk out to the covered deck with patio below – great for enjoying time outside with family and friends! The spacious master bedroom with ensuite bathroom includes an inset ceiling detail, large double vanity, walk-in shower and large walk-in closet. Tons of great additional entertaining space in the finished walk-out lower level. A spacious family room with wet-bar, hall bath, 2 more guest bedrooms and ample storage! LED lighting throughout.
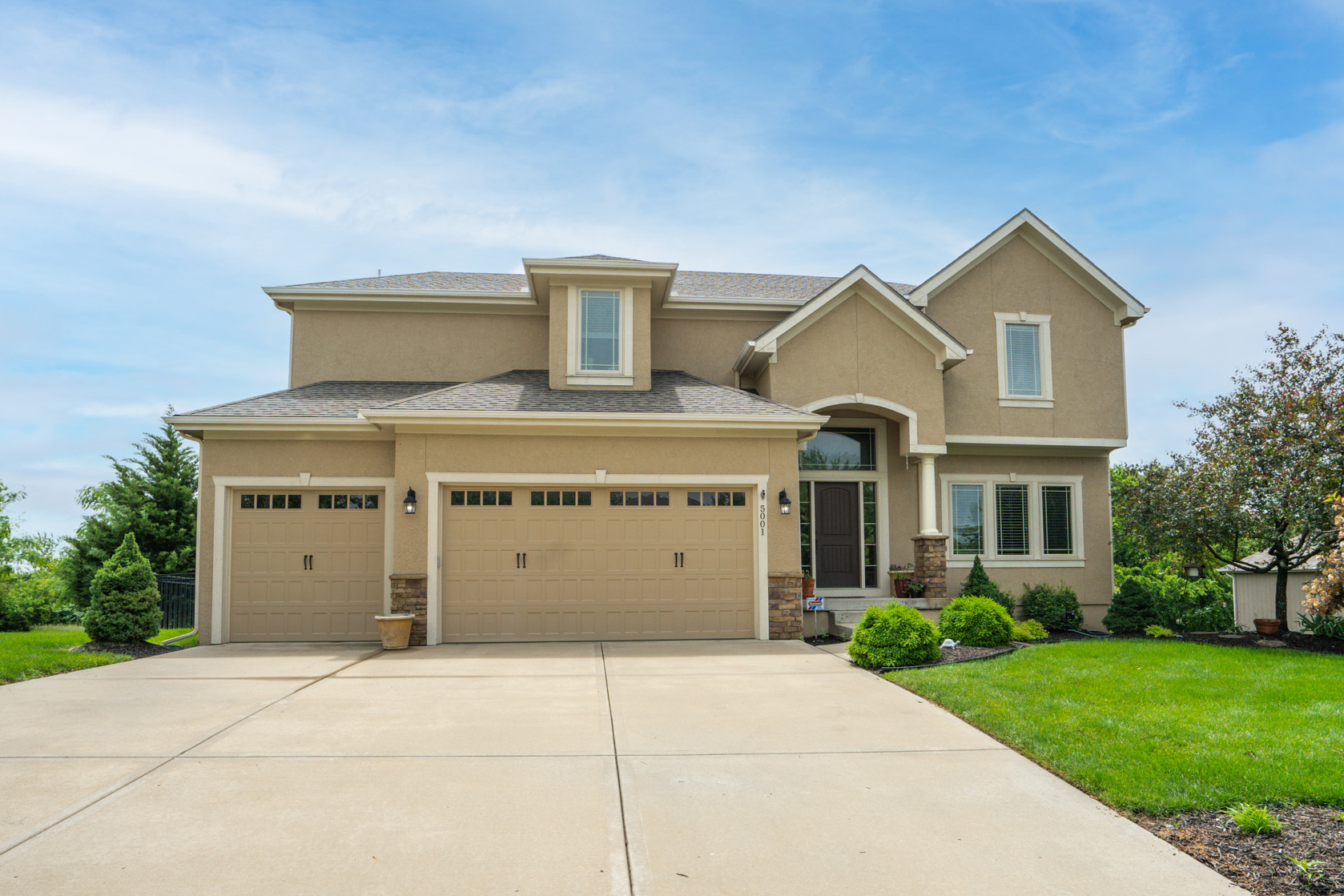
5001 NW 71st St
Kansas City, MO 64151
Sold in 5 Days
Quick Facts
Overland Ridge
Sold for $510,000
4 bed | 3 full & 2 half baths
4,113 sqft
Once you step inside the front door you’ll see the brightly lit open-concept main living space. With expansive ceilings and hardwood floors, the main area features a floor to ceiling fireplace with built-ins, large kitchen island and pantry. Main level living with the master suite and laundry plus an additional bedroom and full bath. Walk out to the covered deck with patio below – great for enjoying time outside with family and friends! The spacious master bedroom with ensuite bathroom includes an inset ceiling detail, large double vanity, walk-in shower and large walk-in closet. Tons of great additional entertaining space in the finished walk-out lower level. A spacious family room with wet-bar, hall bath, 2 more guest bedrooms and ample storage! LED lighting throughout.
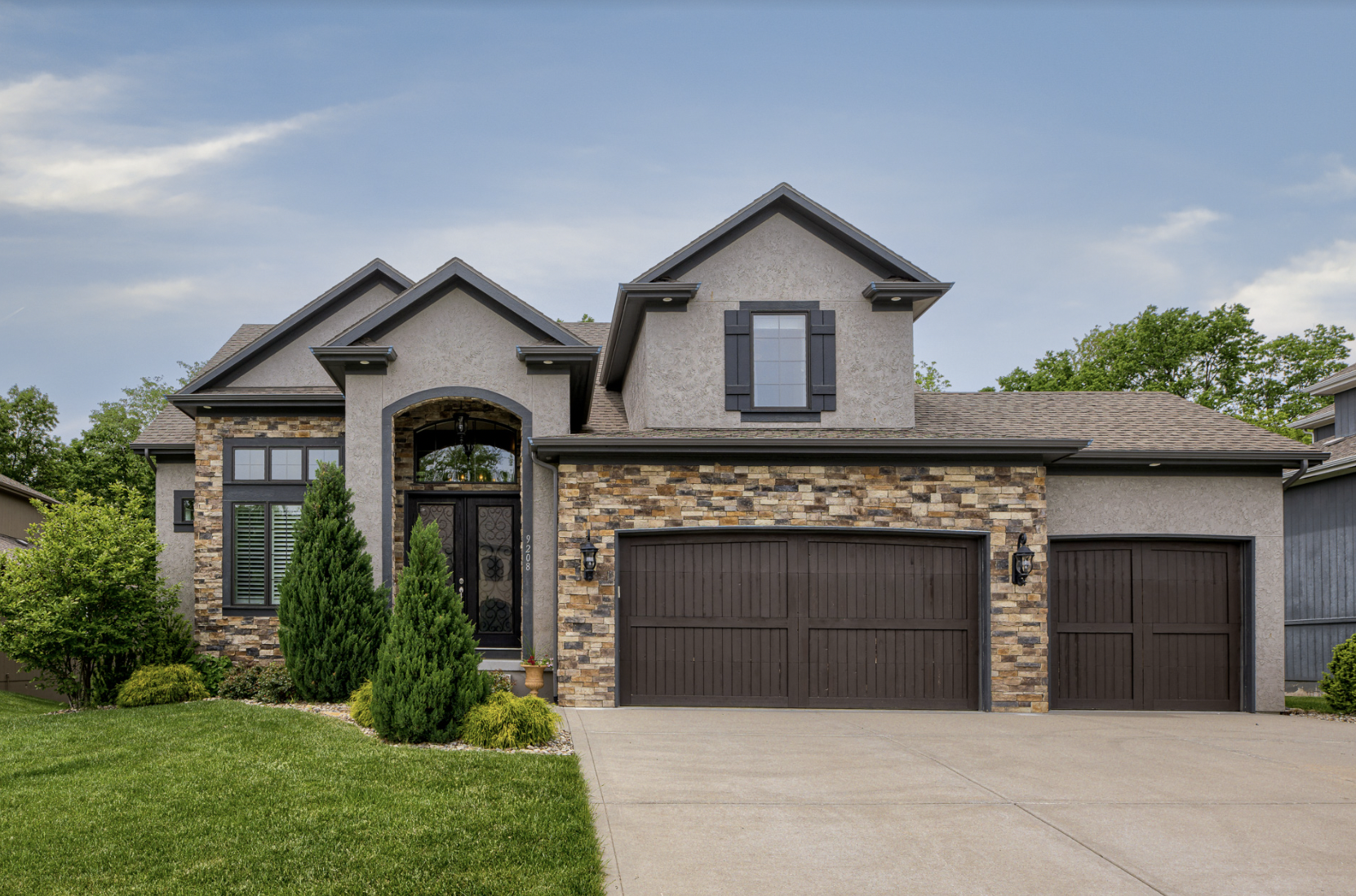
9208 N Overton Ave
Kansas City, MO 64157
Sold in Just 5 Days
Quick Facts
Copperleaf
Sold for $875,000
4 bed | 4 full & 2 half baths
4,458 sqft
Grand double door entrance greets you into the home and the main living space with floor to ceiling stone fireplace and built-ins. Beautiful hardwood floors flow throughout the open concept floor plan. HUGE kitchen with oversized island, double ovens, tile backsplash and walk-in pantry. Main level living! The spacious master suite is brightly lit with the large windows and features wainscoting detail, soaker tub, double vanity, walk-in shower with dual shower heads, huge walk-in closet with laundry and built in space for towels/robes.
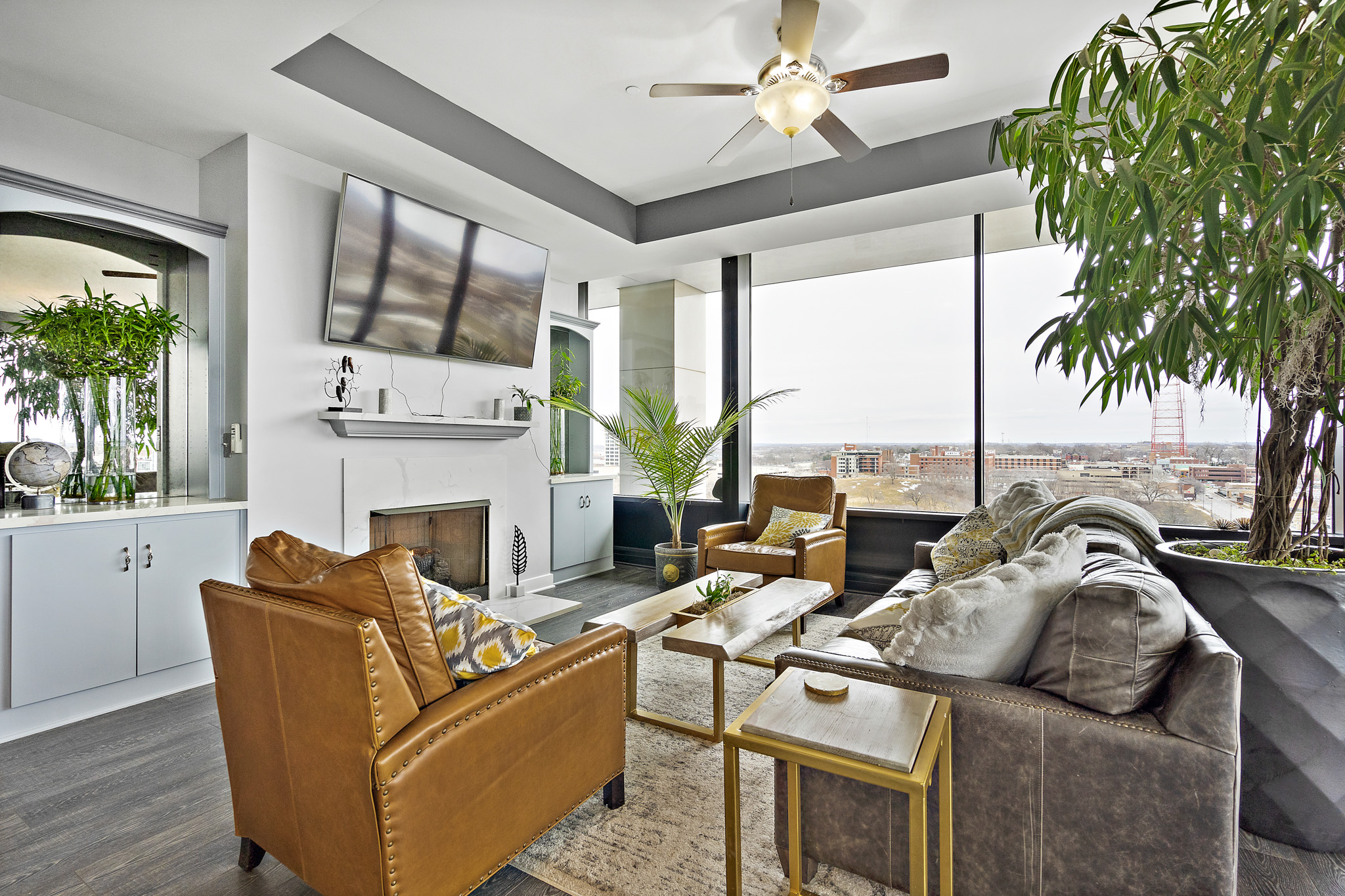
Sold in 5 days
Quick Facts
One Park Place
Sold for $600,000
2 bed | 2 & 1/2 bath | 2,124 sqft
Luxury condo living at its finest! Amenities galore! 24-Hour Concierge, cozy outdoor seating areas, indoor AND outdoor pools, gym, billiards room, cigar lounge, hot tub, putting green, and more! Desirable corner unit features 2 bedrooms plus a den. 2 secure parking spaces & storage included. Beautiful updates throughout including flooring & counters, waterfall kitchen island.
Circa 1963: Westside South nbhd (adjacent to the WWI Museum). Formerly BMA Tower Office Building, this historical landmark was carefully transformed into condo homes overlooking downtown KC. One Park Place was originally designed by SOM in the International style (championed in part by Le Corbusier).
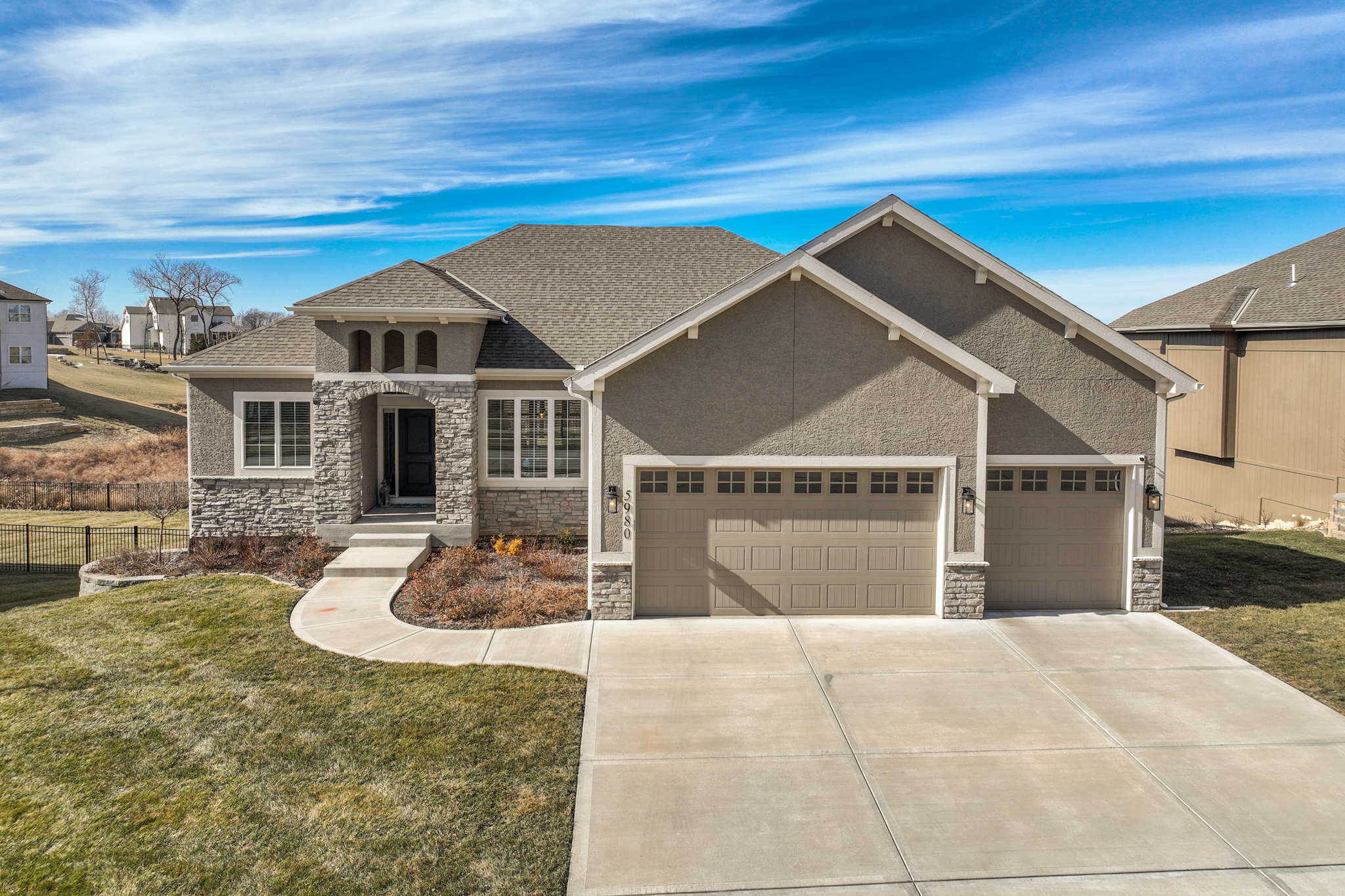
5980 S National Drive
Parkville, MO 64152
Sold in 2 days
Quick Facts
Cider Mill Ridge
Sold for $600,000
5 bed | 3 bath | 3,587 sqft
Must see this beautiful 5 bedroom 3 bathroom home in Park Hill School District! Main level living! This home is like new with tons of upgrades throughout including: 6 burner stove top, commercial grade vent hood, carpet/padding, media room lighting, master shower, soft close cabinet doors and drawers throughout, and more! The open concept main living area is brightly lit with tons of natural light and features a floor to ceiling fireplace, large kitchen island, walk-in pantry & two toned cabinets. Walk out to the large covered deck overlooking spacious yard. Head downstairs where the entertaining space continues into the finished walk-out basement with stunning full wet bar! Murphy bunk bed in 5th bedroom and 3 storage areas!
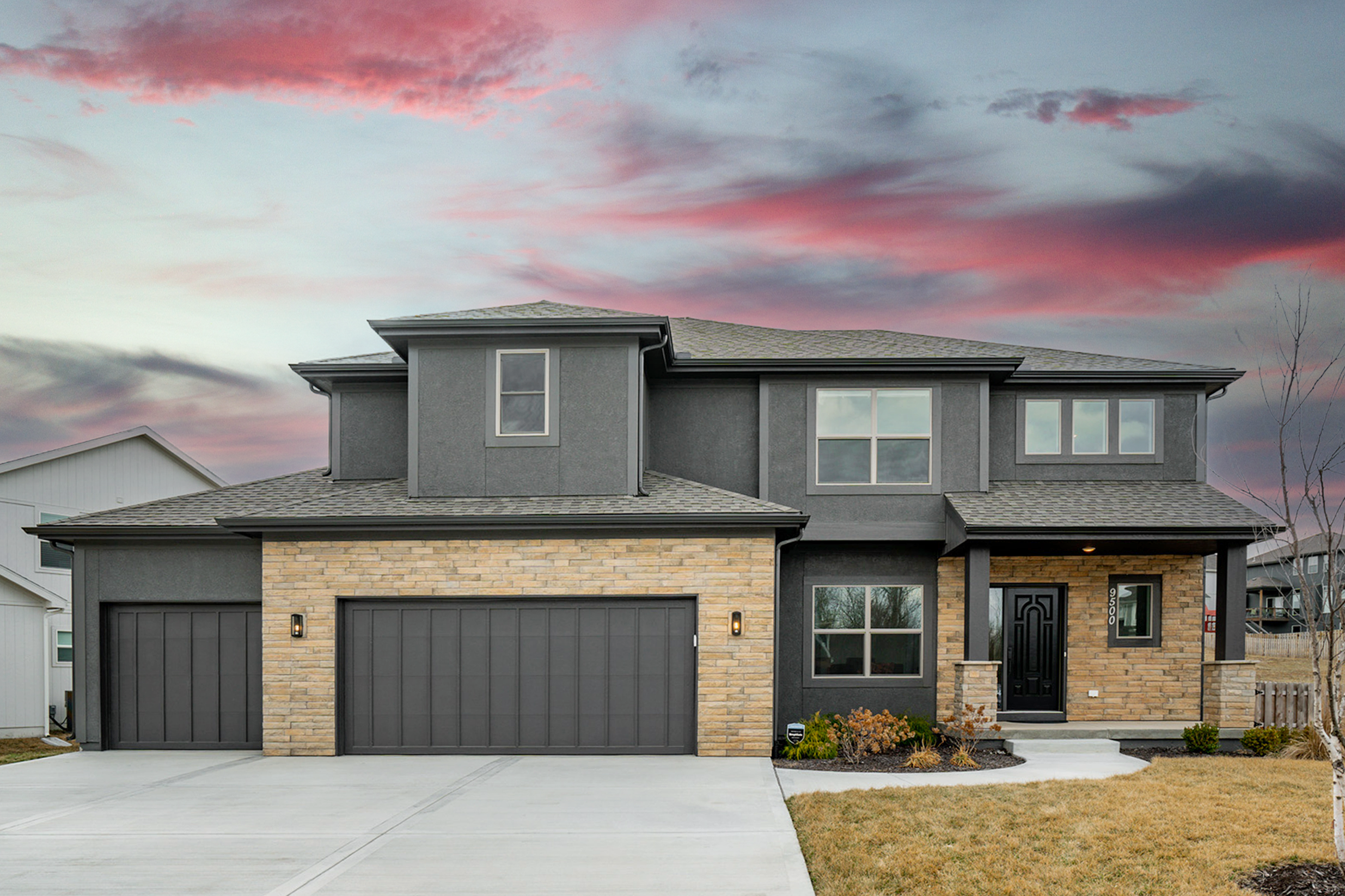
Sold
Quick Facts
The Reserve at Tiffany Woods
Sold for $580,000
4 bed | 3 & 1/2 bath | 2,559 sqft
|
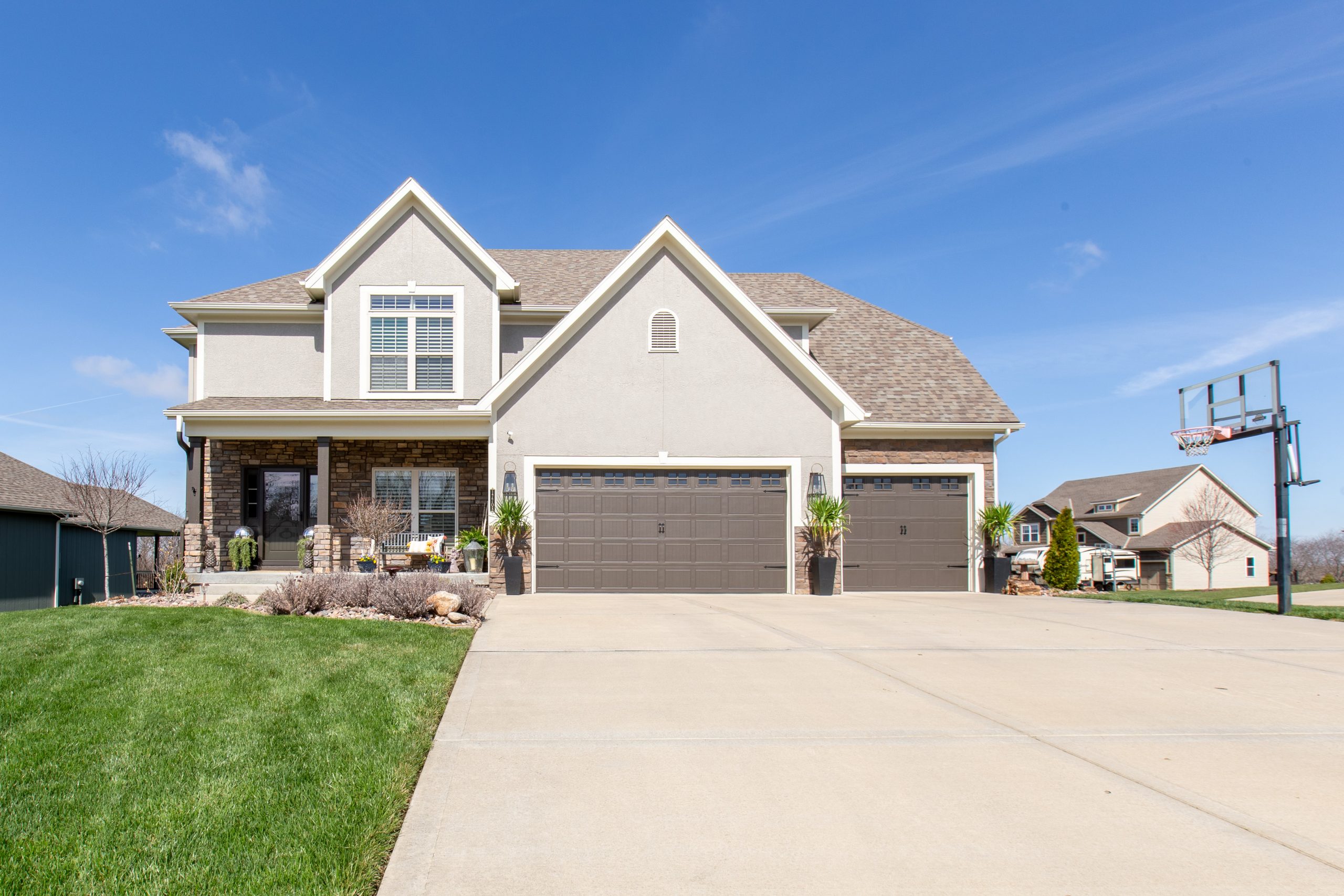
17708 Mission Ridge
Smithville, MO 64089
Sold Fast
Quick Facts
Greyhawke Neighborhood
Sold for $525,000
5 bed | 4 & 1/2 bath | 4,061 sqft
|
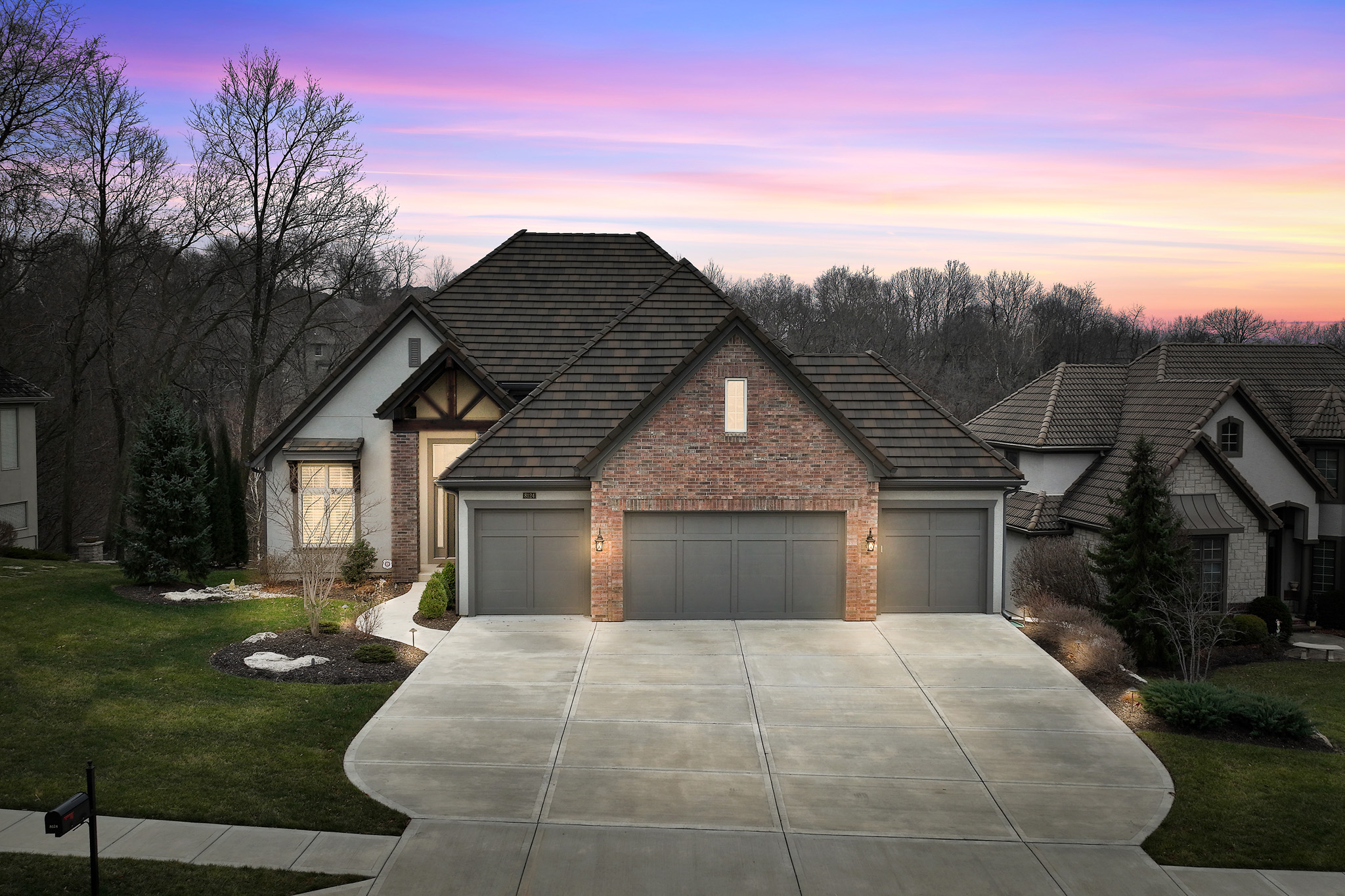
8124 Forest Park Dr
Kansas City, MO 64155
Sold in 8 Days
Quick Facts
Riss Lake
Sold for $975,000
4 bed | 4 & 1/2 bath | 3,766 sqft
This spectacular 4 bed, 4 & 1/2 bath home has an open concept floor plan complete with an incredible kitchen which features a one-of-a-kind wood barrel ceiling. Enjoy an enclosed porch off of the family room complete with a cozy fireplace. The lower level walkout features a rec room for entertainment and a full wet bar plus tons of storage.
Neighborhood amenities include a boat dock, play area, pool, tennis courts, walking trails and more! Located in the highly desirable Park Hill school district.
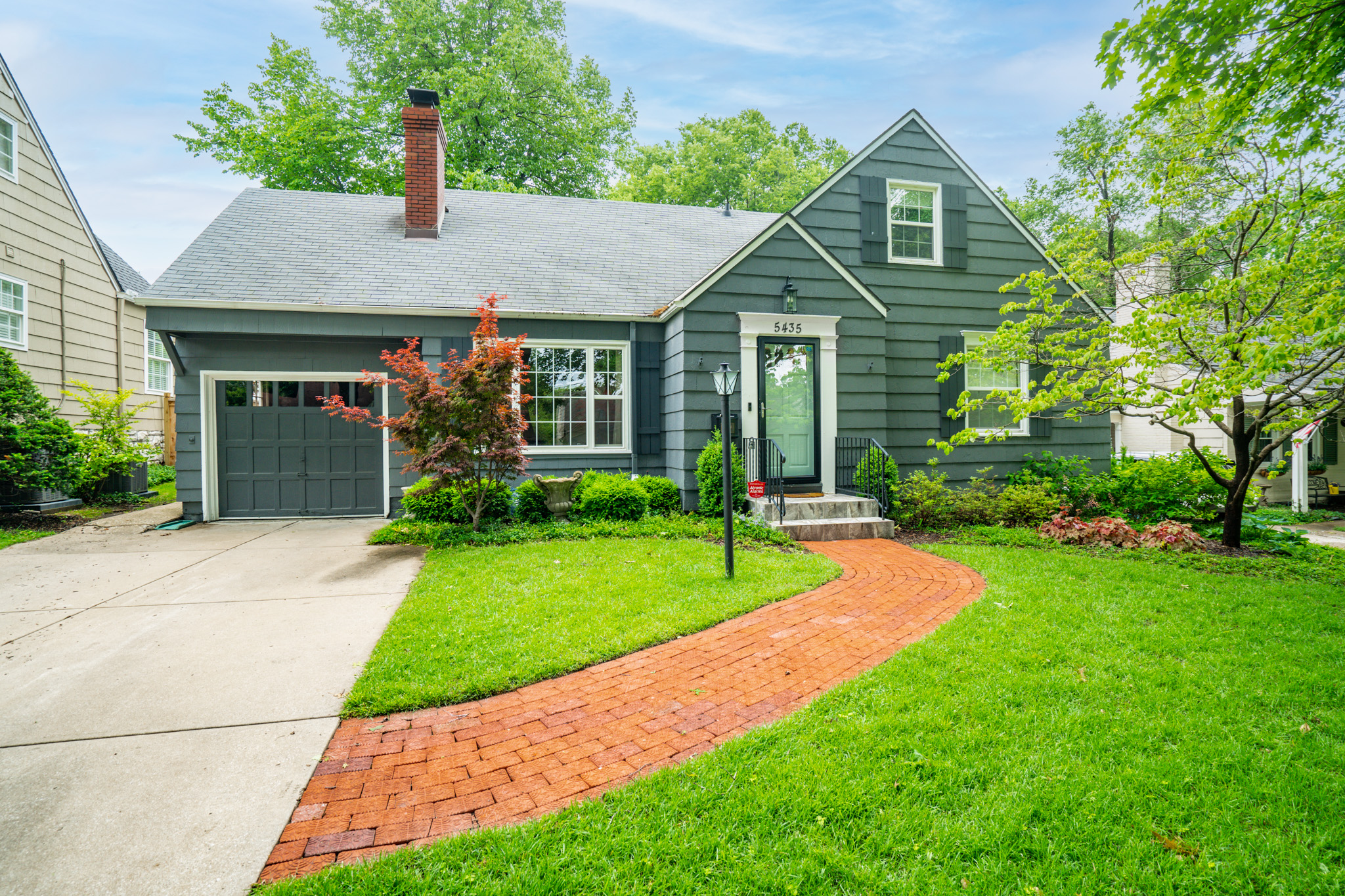
5435 Falmouth Rd
Fairway, KS 66205
Sold in 3 Days
Quick Facts
Listed at $600,000
Sold for +5.8% over list price!
3 bed | 2 bath | 1,846 sqft
Meticulously maintained Fairway charmer! From the imported Italian master bathroom tile to the carrera marble double vanity & custom blinds from Restoration Hardware, this home is a stunner! Conveniently located in the coveted ‘Golden Triangle,’ – 5 minutes from the Plaza, Pembroke Hill & KU Hospitals & 3 blocks from Hen House grocery & Pride dry cleaners. Refinished hardwood floors, updated kitchen with granite countertops and stainless steel appliances, and completely remodeled master suite with clawfoot soaking tub, spacious walk-in closet, 18th century antique French door for the linen closet & so much more. With laundry relocated to the master closet, you’ll never dread a trip to the basement laundry again. There isn’t an inch of this home left untouched.
